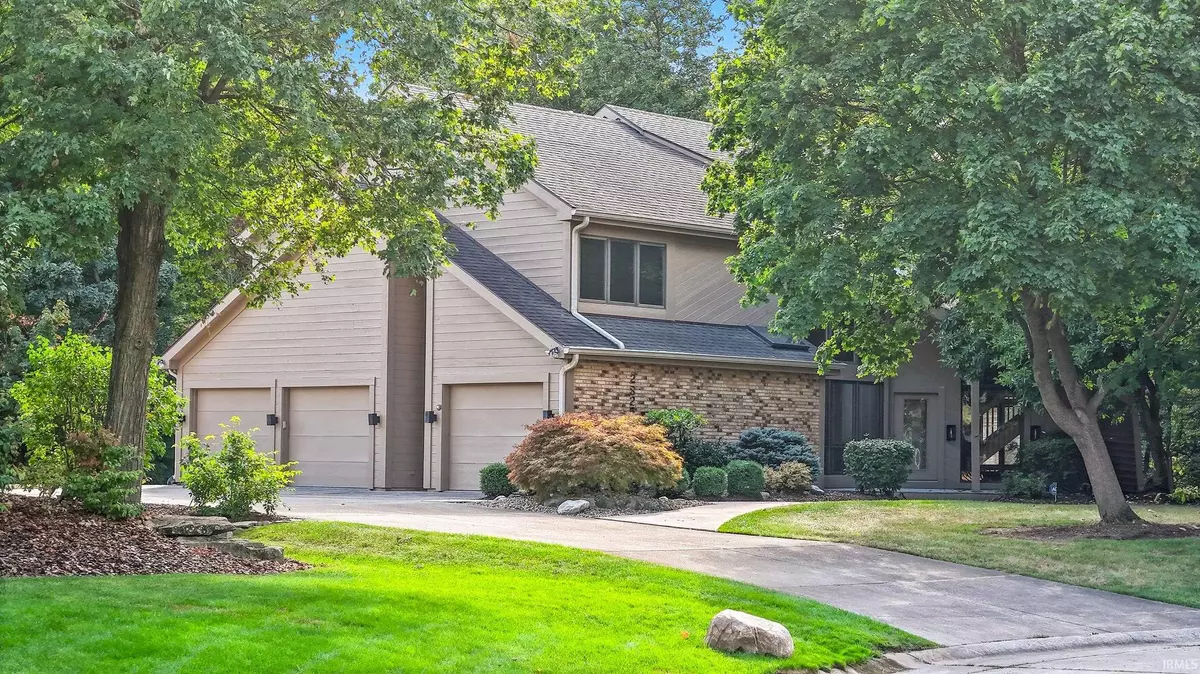$475,000
$499,900
5.0%For more information regarding the value of a property, please contact us for a free consultation.
2825 Knightsbridge Place Fort Wayne, IN 46815-8504
4 Beds
5 Baths
5,671 SqFt
Key Details
Sold Price $475,000
Property Type Single Family Home
Sub Type Site-Built Home
Listing Status Sold
Purchase Type For Sale
Square Footage 5,671 sqft
Subdivision Village Of Buckingham
MLS Listing ID 202539374
Sold Date 10/29/25
Style Two Story
Bedrooms 4
Full Baths 4
Half Baths 1
HOA Fees $32/ann
Abv Grd Liv Area 3,918
Total Fin. Sqft 5671
Year Built 1983
Annual Tax Amount $5,289
Tax Year 2025
Lot Size 0.470 Acres
Property Sub-Type Site-Built Home
Property Description
Introducing "The Wild Rose" a striking architectural gem in the prestigious Village of Buckingham. Originally featured in the Parade of Homes, this custom-built contemporary residence offers nearly 6,000 sq. ft. of finished living space, with four spacious bedrooms, four and a half bathrooms, and a 3-car garage, thoughtfully designed for both elegance and everyday comfort. They simply don't build homes like this anymore! Step through the lattice-covered front entry into a sunlit interior with soaring ceilings, dramatic architecture, and an open-concept layout framed by oversized windows and sliding doors offering panoramic views of the wooded lot. The main level features a full bath, three patio-access sliding doors, and a sprawling great room. Whether you're hosting in the formal dining room or relaxing by the fireplace, this home adapts beautifully to any occasion. Upstairs, the primary suite is a true retreat with a wrap-around balcony, dual walk-in closets, and a spa-like bath with a jetted tub and separate shower. The laundry room is conveniently located near all four bedrooms. The finished basement is built for entertaining, complete with a wet bar, pool table (included), and ample storage. Set on a private, wooded half-acre in a quiet cul-de-sac, this home offers peace, privacy, and timeless style. Don't miss your chance to own this rare architectural masterpiece.
Location
State IN
County Allen County
Area Allen County
Direction Head east on E State Blvd; Turn left onto Buckhurst Run; Turn left onto Knightsbridge Pl; Home will be on the right
Rooms
Family Room 26 x 17
Basement Full Basement, Finished
Dining Room 15 x 12
Kitchen Main, 20 x 9
Interior
Heating Gas, Forced Air
Cooling Central Air
Flooring Hardwood Floors, Carpet, Tile
Fireplaces Number 1
Fireplaces Type Family Rm, Kitchen, Wood Burning
Appliance Dishwasher, Microwave, Refrigerator, Washer, Cooktop-Gas, Dryer-Electric, Kitchen Exhaust Hood, Oven-Built-In, Sump Pump
Laundry Upper, 8 x 5
Exterior
Parking Features Attached
Garage Spaces 3.0
Fence None
Amenities Available 1st Bdrm En Suite, Alarm System-Security, Attic Pull Down Stairs, Balcony, Breakfast Bar, Eat-In Kitchen, Foyer Entry, Garage Door Opener, Jet Tub, Skylight(s), Wet Bar, Stand Up Shower, Tub/Shower Combination, Formal Dining Room, Sump Pump
Roof Type Dimensional Shingles
Building
Lot Description Cul-De-Sac, Level, Partially Wooded
Story 2
Foundation Full Basement, Finished
Sewer City
Water City
Architectural Style Contemporary
Structure Type Brick,Cedar
New Construction No
Schools
Elementary Schools Haley
Middle Schools Blackhawk
High Schools Snider
School District Fort Wayne Community
Others
Financing Cash,Conventional,FHA,VA
Read Less
Want to know what your home might be worth? Contact us for a FREE valuation!

Our team is ready to help you sell your home for the highest possible price ASAP

IDX information provided by the Indiana Regional MLS
Bought with Tekoa Garrett • Coldwell Banker Real Estate Gr






