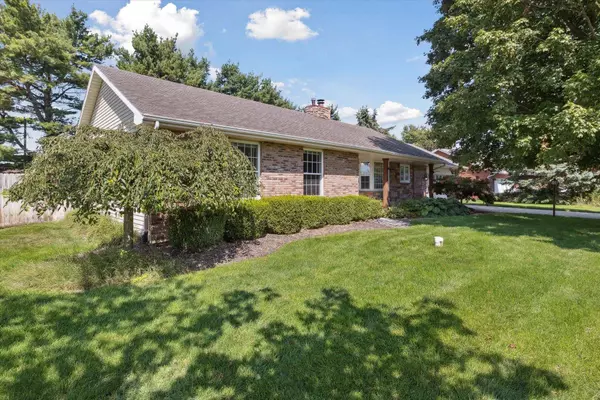$325,000
$325,000
For more information regarding the value of a property, please contact us for a free consultation.
11591 Black friars Lane Mishawaka, IN 46545
3 Beds
2 Baths
1,878 SqFt
Key Details
Sold Price $325,000
Property Type Single Family Home
Sub Type Site-Built Home
Listing Status Sold
Purchase Type For Sale
Square Footage 1,878 sqft
Subdivision East Jefferson Estates
MLS Listing ID 202536280
Sold Date 10/09/25
Style One Story
Bedrooms 3
Full Baths 2
Abv Grd Liv Area 1,548
Total Fin. Sqft 1878
Year Built 1982
Annual Tax Amount $1,856
Tax Year 2024
Lot Size 0.354 Acres
Property Sub-Type Site-Built Home
Property Description
This lovely ranch style home located in P-H-M school district. Convenient to the High School ~ You will love the open concept dining area with bay window & kitchen with granite counter tops and stainless-steel appliances. Includes oversized side by side refrigerator. Newer gas range, updated kitchen cabinets. 3 bedrooms and 2 baths include primary ensuite with walk in new ceramic tiled shower with multiple shower heads. All new LTV floor. Spacious living room with beautiful hardwood floor with gas fireplace and lots of natural sunlight all year long. Private fenced in back yard with patio and sprinkler system and shed for additional storage. Main floor laundry. Finished family room in the basement. This home will be a delight to show with pride in ownership. Hurry home before the holidays. We have multiple offers. Deadline for all offers is 8:00 PM on 9/10/2025
Location
State IN
County St. Joseph County
Area St. Joseph County
Direction Bittersweet to Jefferson E. Left on Holinshed, Left on Black Friars.
Rooms
Family Room 22 x 15
Basement Partial Basement
Interior
Heating Gas, Forced Air
Cooling Central Air
Flooring Hardwood Floors, Laminate
Fireplaces Number 1
Fireplaces Type Living/Great Rm, Gas Log
Appliance Dishwasher, Microwave, Refrigerator, Washer, Dryer-Gas, Radon System, Range-Gas, Sump Pump, Water Heater Gas, Water Softener-Owned
Laundry Main
Exterior
Parking Features Attached
Garage Spaces 2.0
Fence Privacy, Wood
Amenities Available Breakfast Bar, Cable Available, Ceiling Fan(s), Countertops-Solid Surf, Garage Door Opener, Irrigation System, Kitchen Island, Patio Open, Porch Covered, Stand Up Shower, Tub and Separate Shower, Main Level Bedroom Suite, Main Floor Laundry, Sump Pump, Washer Hook-Up
Building
Lot Description Level
Story 1
Foundation Partial Basement
Sewer Septic
Water Well
Architectural Style Ranch
Structure Type Brick,Vinyl
New Construction No
Schools
Elementary Schools Bittersweet
Middle Schools Schmucker
High Schools Penn
School District Penn-Harris-Madison School Corp.
Others
Financing Cash,Conventional,FHA,VA
Read Less
Want to know what your home might be worth? Contact us for a FREE valuation!

Our team is ready to help you sell your home for the highest possible price ASAP

IDX information provided by the Indiana Regional MLS
Bought with Keith Raven • Berkshire Hathaway HomeServices Northern Indiana Real Estate






