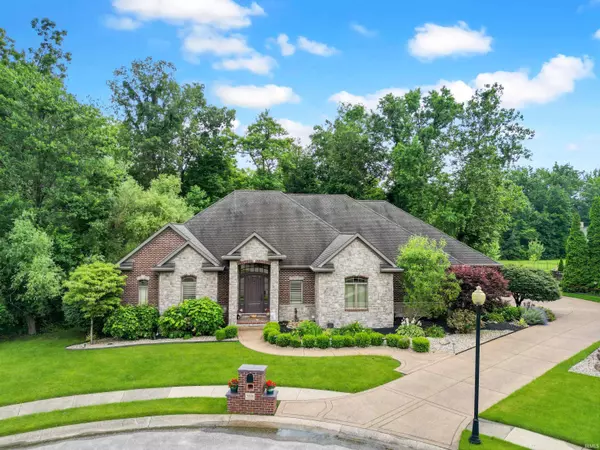$960,000
$975,000
1.5%For more information regarding the value of a property, please contact us for a free consultation.
5318 Claiborn Court Newburgh, IN 47630
4 Beds
6 Baths
5,646 SqFt
Key Details
Sold Price $960,000
Property Type Single Family Home
Sub Type Site-Built Home
Listing Status Sold
Purchase Type For Sale
Square Footage 5,646 sqft
Subdivision Copper Creek
MLS Listing ID 202523494
Sold Date 08/21/25
Style One Story
Bedrooms 4
Full Baths 4
Half Baths 2
HOA Fees $37/ann
Abv Grd Liv Area 2,998
Total Fin. Sqft 5646
Year Built 2008
Annual Tax Amount $7,394
Tax Year 2025
Lot Size 1.200 Acres
Property Sub-Type Site-Built Home
Property Description
Love where you live! Nestled on a serene 1.2-acre cul-de-sac lot in Copper Creek, this incredible 4-bedroom, 4 full and 2 half-bath home offers over 5,600 square feet of thoughtfully designed living space, surrounded by mature landscaping, a tree-lined backyard with a creek, and all the curb appeal you could ask for. Step inside the covered entry into a foyer with 12' ceilings that opens into a beautifully appointed open-concept layout with rich Brazilian Chestnut hardwood floors, extensive crown molding and trim work, and solid-core doors throughout. The great room centers around a striking fireplace and flows seamlessly into the gourmet kitchen featuring bull-nosed granite countertops, a 9-burner Wolf cooktop, oil-rubbed bronze fixtures, and a large dining area, which opens to an oversized balcony complete with built-in grill, perfect for entertaining. The primary suite provides scenic views, access to the balcony, a spa-like bath with twin vanities, jetted tub, walk-in shower, and two walk-in closets. The main level also offers a large office area with built-in drop zone, a powder room, and laundry room, plus two additional generously sized bedrooms, each with their own full bath. Downstairs, the walk-out lower level adds even more living space with a full kitchenette and dining area, family room with patio access, a soundproof home theater, fourth bedroom, full bath, half bath, two large storage areas, and a flex space perfect for a gym, craft room, or guest quarters, with a half bath. Additional features include a 3-car attached garage, irrigation system, outdoor lighting, and a peaceful, private setting just moments from everything Newburgh has to offer.
Location
State IN
County Warrick County
Area Warrick County
Direction From Bell Rd: W on Copper Creek Dr; S on Ellington Ct; Left onto Claiborn Ct to home on right at end of cul-de-sac.
Rooms
Family Room 22 x 16
Basement Full Basement, Walk-Out Basement, Finished
Dining Room 13 x 12
Kitchen Main, 16 x 16
Interior
Heating Electric, Heat Pump
Cooling Central Air
Fireplaces Number 1
Fireplaces Type Living/Great Rm, Gas Log, One
Laundry Main
Exterior
Parking Features Attached
Garage Spaces 3.0
Amenities Available 1st Bdrm En Suite, Balcony, Breakfast Bar, Built-In Speaker System, Built-in Desk, Built-In Home Theatre, Ceiling-Tray, Ceiling Fan(s), Closet(s) Walk-in, Countertops-Stone, Dryer Hook Up Electric, Foyer Entry, Garage Door Opener, Jet Tub, Irrigation System, Kitchen Island, Landscaped, Open Floor Plan, Pantry-Walk In, Patio Covered, Split Br Floor Plan, Twin Sink Vanity, Kitchenette, Stand Up Shower, Tub and Separate Shower, Main Level Bedroom Suite, Formal Dining Room, Great Room, Main Floor Laundry, Washer Hook-Up
Building
Lot Description Cul-De-Sac, Partially Wooded
Story 1
Foundation Full Basement, Walk-Out Basement, Finished
Sewer Public
Water Public
Architectural Style Walkout Ranch
Structure Type Brick,Stone
New Construction No
Schools
Elementary Schools Newburgh
Middle Schools Castle South
High Schools Castle
School District Warrick County School Corp.
Read Less
Want to know what your home might be worth? Contact us for a FREE valuation!

Our team is ready to help you sell your home for the highest possible price ASAP

IDX information provided by the Indiana Regional MLS
Bought with Debra Clem • KELLER WILLIAMS CAPITAL REALTY






