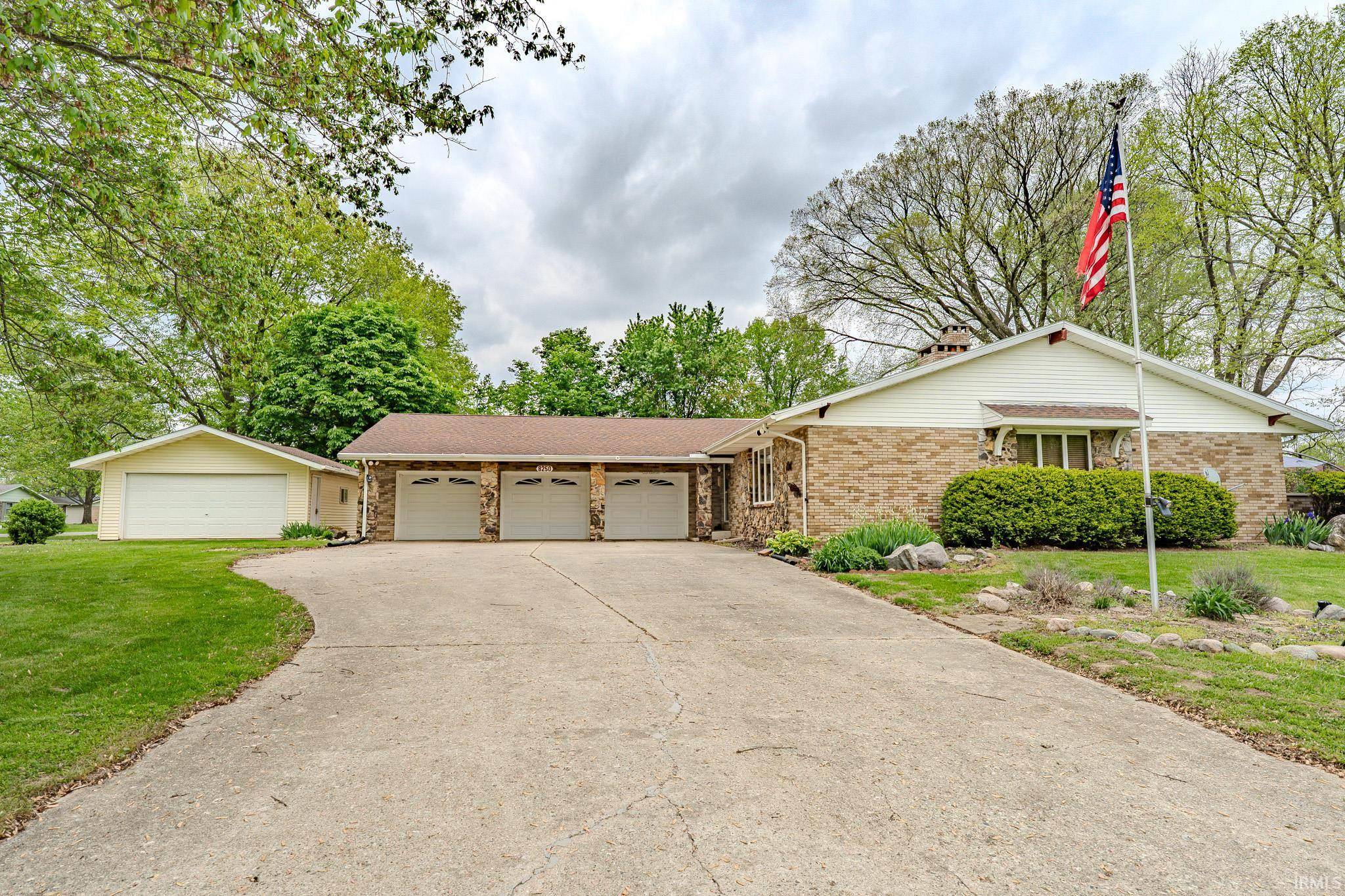$426,000
$426,000
For more information regarding the value of a property, please contact us for a free consultation.
8250 Timber Lane Lafayette, IN 47905
5 Beds
3 Baths
4,740 SqFt
Key Details
Sold Price $426,000
Property Type Single Family Home
Sub Type Site-Built Home
Listing Status Sold
Purchase Type For Sale
Square Footage 4,740 sqft
Subdivision Ben La Del Estates
MLS Listing ID 202516066
Sold Date 07/22/25
Style One Story
Bedrooms 5
Full Baths 3
Abv Grd Liv Area 2,370
Total Fin. Sqft 4740
Year Built 1975
Annual Tax Amount $2,845
Tax Year 2025
Lot Size 0.910 Acres
Property Sub-Type Site-Built Home
Property Description
Nice ranch on a basement located on a corner lot of almost an acre. This home offers a 3 car garage plus a detached 2 car garage. The full basement has a 360 degree fireplace in the center of a huge family room with a kitchenette. There are two other fireplaces upstairs in the great room and dining space. Three full baths plus five bedrooms has plenty of space for all to enjoy. Located in a nicely matured neighborhood for the nature lovers of trees. All areas of vinyl siding replaced with James Hardie (color = boothbay blue), new facia all the way around house (white), new soffit in gables only (white) and window on west side of garage to be replaced starting the week of May 12th as well.
Location
State IN
County Tippecanoe County
Area Tippecanoe County
Direction Old St. Rd 25 thru Americus to Ben La Del follow up hill to T and turn left and right at next T home on left
Rooms
Family Room 37 x 29
Basement Full Basement, Finished
Dining Room 18 x 12
Kitchen Main, 13 x 11
Interior
Heating Electric, Gas, Propane, Heat Pump
Cooling Central Air
Flooring Carpet, Tile, Vinyl
Fireplaces Number 3
Fireplaces Type Dining Rm, Family Rm, Living/Great Rm, Wood Burning
Appliance Dishwasher, Refrigerator, Window Treatments, Cooktop-Electric, Freezer, Kitchen Exhaust Hood, Oven-Double, Radon System, Water Filtration System, Water Heater Electric, Water Softener-Owned, Window Treatment-Blinds
Laundry Main
Exterior
Parking Features Attached
Garage Spaces 3.0
Fence None
Amenities Available Ceiling Fan(s), Ceilings-Vaulted, Closet(s) Walk-in, Detector-Carbon Monoxide, Detector-Smoke, Disposal, Dryer Hook Up Electric, Foyer Entry, Garage Door Opener, Patio Open, Stand Up Shower, Tub/Shower Combination, Main Floor Laundry, Washer Hook-Up
Building
Lot Description Cul-De-Sac, Level
Story 1
Foundation Full Basement, Finished
Sewer Septic
Water Well
Architectural Style Ranch
Structure Type Brick,Stone,Vinyl
New Construction No
Schools
Elementary Schools Hershey
Middle Schools East Tippecanoe
High Schools William Henry Harrison
School District Tippecanoe School Corp.
Others
Financing Conventional,FHA,VA
Read Less
Want to know what your home might be worth? Contact us for a FREE valuation!

Our team is ready to help you sell your home for the highest possible price ASAP

IDX information provided by the Indiana Regional MLS
Bought with Susan Pounders • F.C. Tucker/Shook





