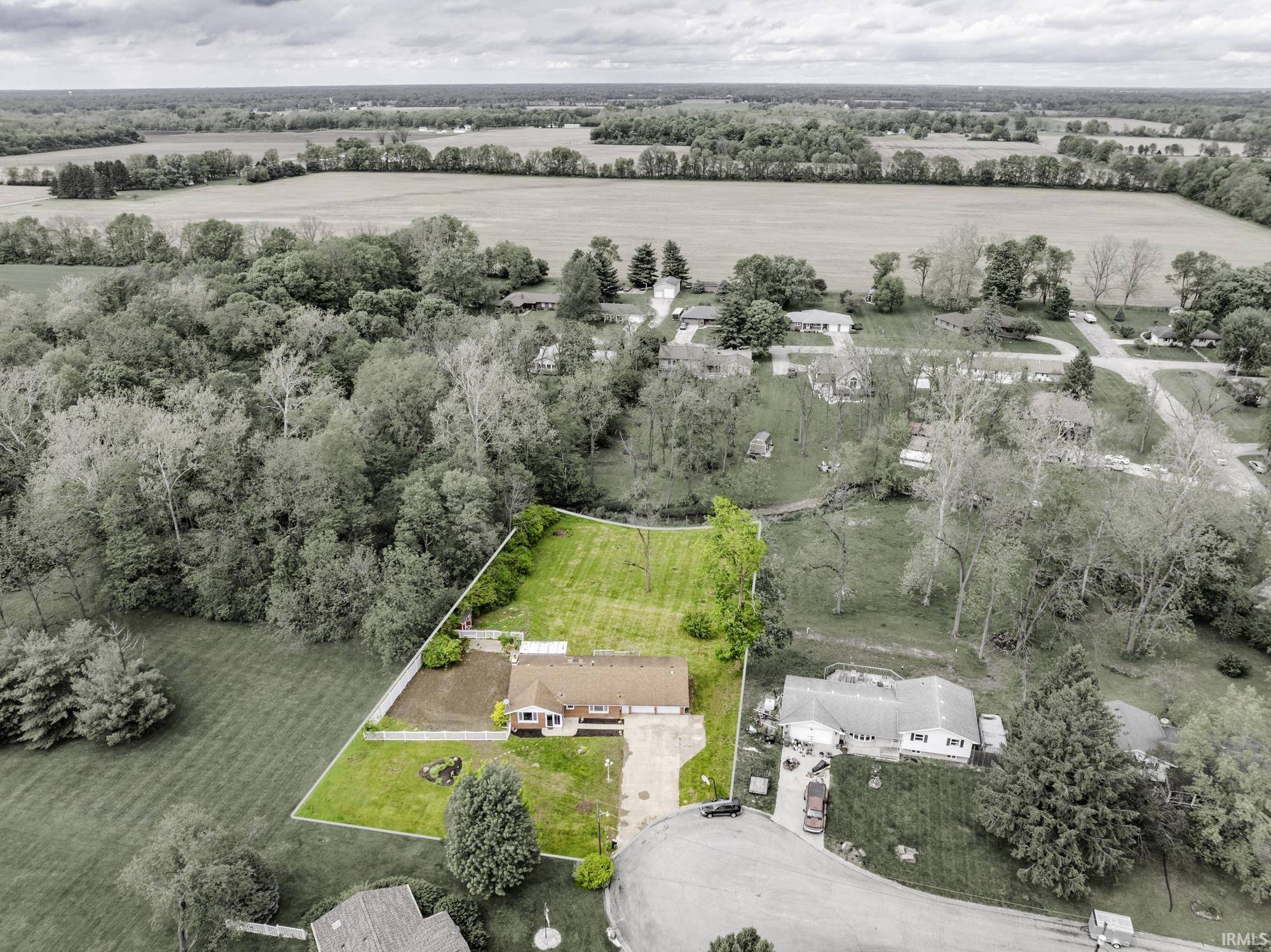$249,900
$249,900
For more information regarding the value of a property, please contact us for a free consultation.
4708 W Shirley Lane Muncie, IN 47302
3 Beds
2 Baths
2,482 SqFt
Key Details
Sold Price $249,900
Property Type Single Family Home
Sub Type Site-Built Home
Listing Status Sold
Purchase Type For Sale
Square Footage 2,482 sqft
Subdivision West Brookside
MLS Listing ID 202517859
Sold Date 06/26/25
Style One Story
Bedrooms 3
Full Baths 2
Abv Grd Liv Area 1,345
Total Fin. Sqft 2482
Year Built 1976
Annual Tax Amount $1,532
Tax Year 2025
Lot Size 0.640 Acres
Property Sub-Type Site-Built Home
Property Description
Tucked away at the end of a peaceful cul-de-sac, this 3-bedroom, 2-bath beauty is full of surprises—and space! Step inside and feel instantly at home in the open-concept family room, kitchen, and dining area. A sunroom and large deck that both overlook your private backyard oasis with a flowing creek that sets the tone for total relaxation. Downstairs, the finished walk-out basement features a massive great room with a cozy fireplace, a sitting area, a bedroom, and even a kitchenette—ideal for guests, entertaining, or just extra space to spread out. Don't miss your chance to snag this Cowan Schools gem!
Location
State IN
County Delaware County
Area Delaware County
Direction From 332 take Nebo South to 325 S. Continue South to Shirley lane to home
Rooms
Family Room 15 x 27
Basement Full Basement, Finished
Dining Room 11 x 12
Kitchen Main, 11 x 14
Interior
Heating Gas, Forced Air, Wall Heater
Cooling Central Air
Flooring Carpet, Vinyl, Ceramic Tile
Fireplaces Number 1
Fireplaces Type Family Rm, Wood Burning
Appliance Dishwasher, Refrigerator, Cooktop-Gas, Oven-Built-In, Water Heater Gas
Laundry Lower, 13 x 16
Exterior
Parking Features Attached
Garage Spaces 2.0
Fence Partial, Chain Link
Amenities Available Porch Enclosed
Roof Type Asphalt,Shingle
Building
Lot Description Slope
Story 1
Foundation Full Basement, Finished
Sewer Septic
Water Well
Architectural Style Ranch
Structure Type Brick
New Construction No
Schools
Elementary Schools Cowan
Middle Schools Cowan
High Schools Cowan
School District Cowan Community School Corp.
Others
Financing Cash,Conventional
Read Less
Want to know what your home might be worth? Contact us for a FREE valuation!

Our team is ready to help you sell your home for the highest possible price ASAP

IDX information provided by the Indiana Regional MLS
Bought with Erik Wentz • F.C. Tucker Company - Carmel





