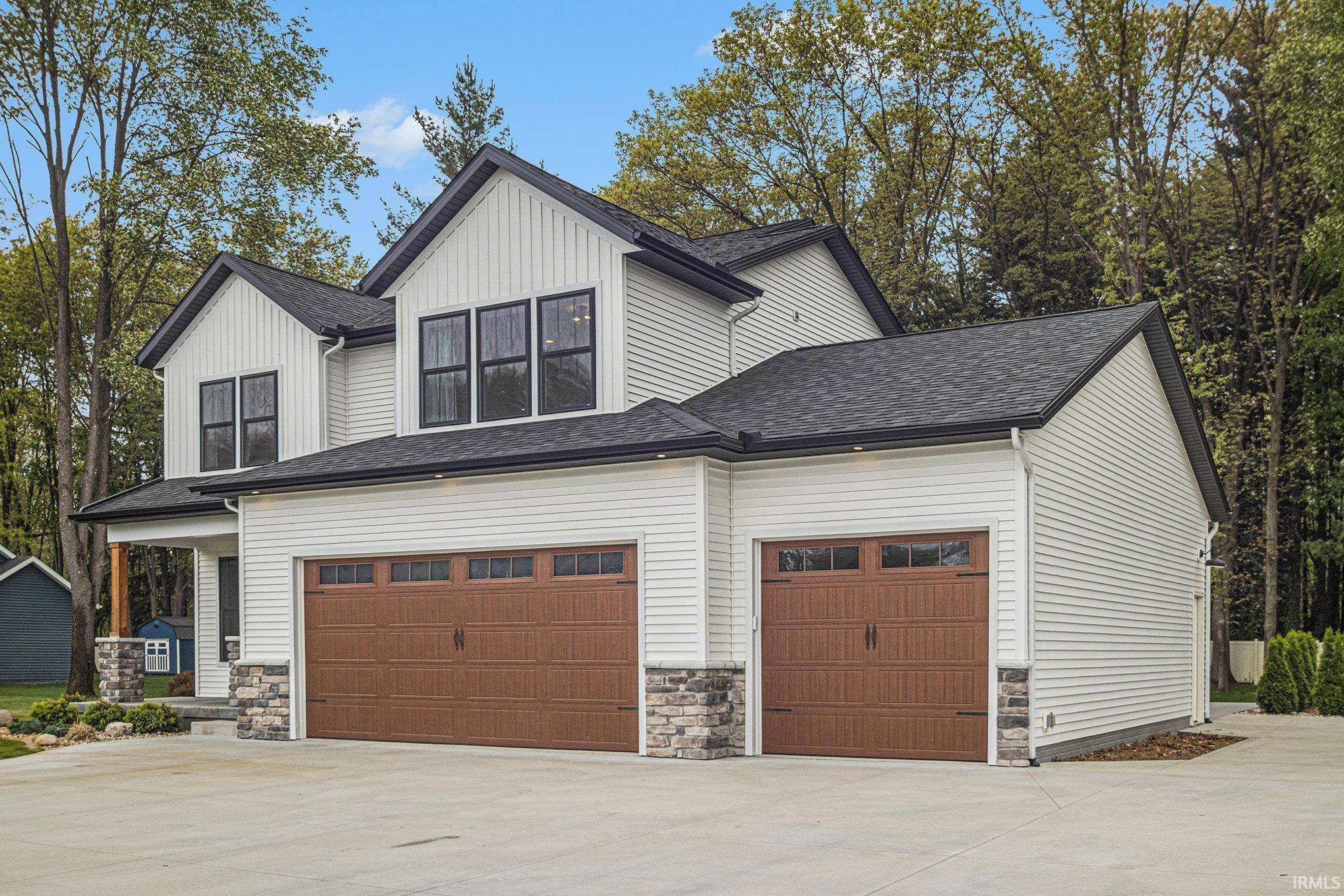$470,000
$460,000
2.2%For more information regarding the value of a property, please contact us for a free consultation.
56541 Via Mirafiore Elkhart, IN 46516
4 Beds
3 Baths
2,400 SqFt
Key Details
Sold Price $470,000
Property Type Single Family Home
Sub Type Site-Built Home
Listing Status Sold
Purchase Type For Sale
Square Footage 2,400 sqft
Subdivision Kennedy Manor
MLS Listing ID 202517541
Sold Date 06/20/25
Style Two Story
Bedrooms 4
Full Baths 2
Half Baths 1
HOA Fees $14/ann
Abv Grd Liv Area 2,400
Total Fin. Sqft 2400
Year Built 2020
Annual Tax Amount $4,408
Tax Year 2024
Lot Size 0.650 Acres
Property Sub-Type Site-Built Home
Property Description
Welcome to this beautiful 4-bedroom, 2.5-bath home in a peaceful corner-lot setting with added privacy from the adjacent retention pond. Built in 2020, this spacious two-story offers 2,400 sq ft of finished living space plus an additional 1,000 sq ft in the unfinished basement—complete with rough plumbing for a bathroom and space for a potential 5th bedroom. Step into the heart of the home and enjoy quartz countertops, luxury vinyl plank flooring throughout the main level, and tiled bathroom floors, including a tiled walk-in shower in the primary suite. The kitchen features a walk-in pantry and opens to a generous dining and living space—perfect for entertaining. A stamped concrete front porch welcomes you home, while the covered back patio offers a great spot to relax or host guests. The oversized driveway and 3-car garage (with stair access to the basement) provide ample parking and storage. This property sits on a .65-acre lot and offers the feel of even more space thanks to the surrounding setting. A well-maintained home with thoughtful upgrades—ready for its next owner.
Location
State IN
County Elkhart County
Area Elkhart County
Direction Old US 20 (Toledo Road) to Old US 20 East to Via Pompei to Via Mirafiore
Rooms
Basement Full Basement
Dining Room 13 x 12
Interior
Heating Gas
Cooling Central Air
Flooring Carpet, Concrete, Tile, Vinyl
Fireplaces Number 1
Fireplaces Type Living/Great Rm
Appliance Dishwasher, Microwave, Refrigerator, Washer, Dryer-Electric, Kitchen Exhaust Hood, Oven-Gas, Range-Gas, Water Heater Gas, Water Softener-Owned
Laundry Upper
Exterior
Parking Features Attached
Garage Spaces 3.0
Amenities Available 1st Bdrm En Suite, Breakfast Bar, Ceilings-Vaulted, Closet(s) Walk-in, Countertops-Solid Surf, Detector-Smoke, Disposal, Dryer Hook Up Gas/Elec, Garage Door Opener, Kitchen Island, Landscaped, Open Floor Plan, Pantry-Walk In, Patio Covered, Patio Open, Porch Covered, Range/Oven Hook Up Gas, Rough-In Bath, Great Room, Washer Hook-Up
Roof Type Asphalt
Building
Lot Description Corner, 0-2.9999
Story 2
Foundation Full Basement
Sewer Septic
Water Well
Architectural Style Traditional
Structure Type Vinyl
New Construction No
Schools
Elementary Schools East Side
Middle Schools Concord
High Schools Concord
School District Concord Community Schools
Others
Financing Cash,Conventional
Read Less
Want to know what your home might be worth? Contact us for a FREE valuation!

Our team is ready to help you sell your home for the highest possible price ASAP

IDX information provided by the Indiana Regional MLS
Bought with Daina Heflin • Coldwell Banker Real Estate Group





