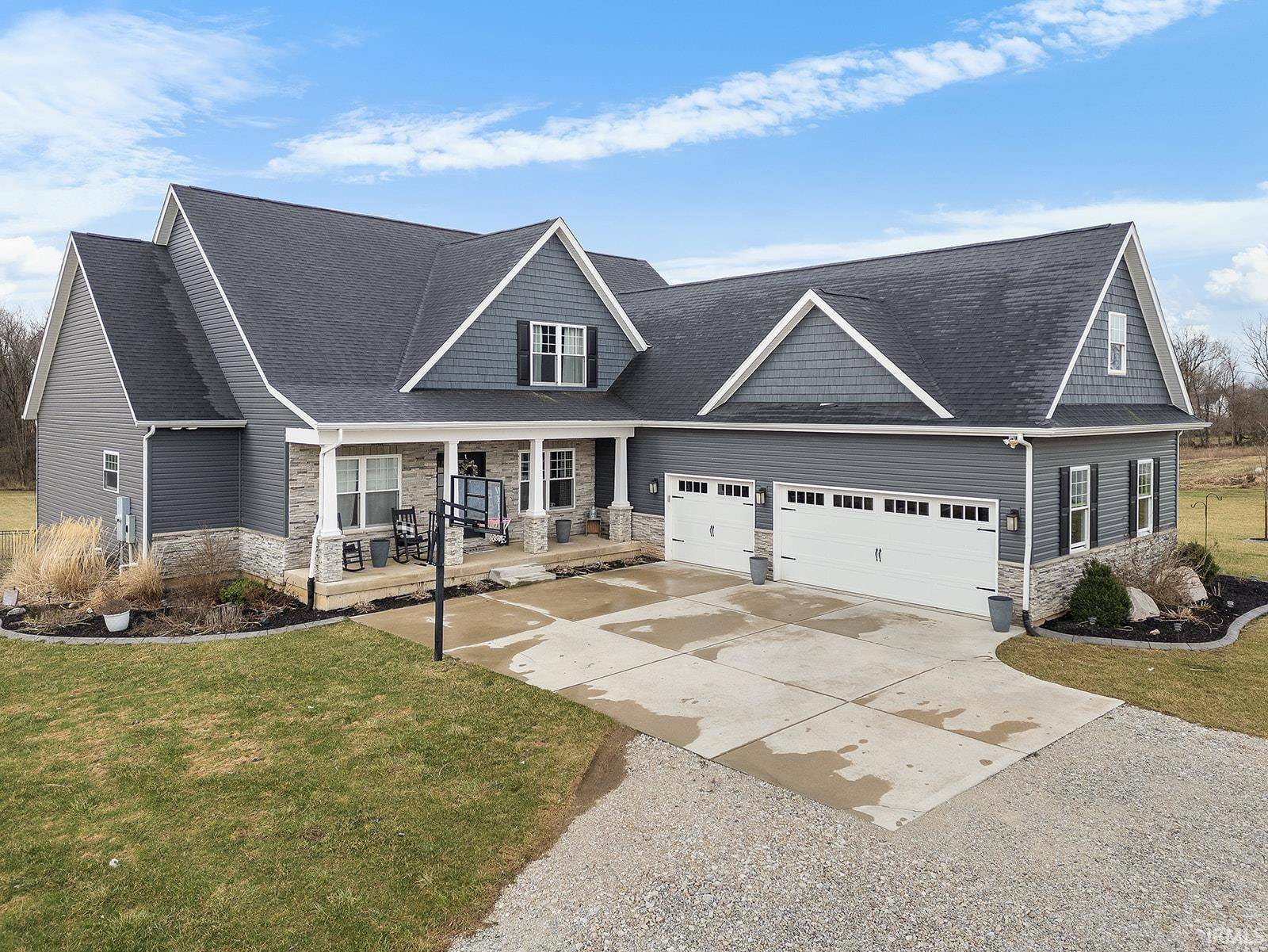$785,000
$799,900
1.9%For more information regarding the value of a property, please contact us for a free consultation.
4480 E 350 S Bringhurst, IN 46920
5 Beds
4 Baths
4,160 SqFt
Key Details
Sold Price $785,000
Property Type Single Family Home
Sub Type Site-Built Home
Listing Status Sold
Purchase Type For Sale
Square Footage 4,160 sqft
MLS Listing ID 202509237
Sold Date 06/16/25
Style Two Story
Bedrooms 5
Full Baths 3
Half Baths 1
Abv Grd Liv Area 3,160
Total Fin. Sqft 4160
Year Built 2018
Annual Tax Amount $2,909
Tax Year 2024
Lot Size 7.260 Acres
Property Sub-Type Site-Built Home
Property Description
Discover country living at its finest with this breathtaking one-owner custom-built home, just 30 minutes from Lafayette. Built in 2018, this 5-bedroom, 4.5-bathroom home sits on over 7 acres of open and wooded land, complete with a 40x60 pole barn, an additional barn for livestock, and picturesque surroundings. Step inside to an inviting open-concept great room, seamlessly flowing into a chef's kitchen equipped with a gas range, built-in oven, and an oversized island—perfect for entertaining. The main floor also includes a convenient laundry room and a dedicated pet washing station. The primary ensuite is a true retreat, offering a walk-in shower, soaking tub, and an expansive walk-in closet bathed in natural light. Upstairs, you'll find three spacious bedrooms, two full bathrooms, and abundant storage. The walkout basement offers even more living space with a fifth bedroom, another full bathroom, a massive storage area, and a finished bonus space ideal for recreation or relaxation. With its blend of luxury, functionality, and serene acreage, this home is a rare find. Schedule your private tour today!
Location
State IN
County Carroll County
Area Carroll County
Direction From Lafayette, Take US26 and turn left on US75. Turn right on 375S. Curve left on 300E. Turn right on 350E.
Rooms
Family Room 28 x 22
Basement Full Basement, Walk-Out Basement, Partially Finished
Dining Room 12 x 12
Kitchen Main, 12 x 20
Interior
Heating Gas, Forced Air
Cooling Central Air
Fireplaces Number 1
Fireplaces Type Living/Great Rm, Gas Log, One
Appliance Dishwasher, Microwave, Refrigerator, Window Treatments, Cooktop-Gas, Oven-Built-In, Oven-Gas, Water Filtration System, Water Heater Gas
Laundry Main, 9 x 16
Exterior
Parking Features Attached
Garage Spaces 3.0
Fence Chain Link
Amenities Available 1st Bdrm En Suite, Alarm System-Security, Ceiling-9+, Ceiling Fan(s), Ceilings-Vaulted, Closet(s) Walk-in, Countertops-Stone, Deck Covered, Detector-Smoke, Disposal, Dryer Hook Up Electric, Garage Door Opener, Garden Tub, Kitchen Island, Landscaped, Natural Woodwork, Open Floor Plan, Pantry-Walk In, Porch Covered, Range/Oven Hook Up Gas, Split Br Floor Plan, Utility Sink, Main Level Bedroom Suite, Formal Dining Room, Great Room, Main Floor Laundry, Sump Pump, Washer Hook-Up, Custom Cabinetry, Jack & Jill Bath
Building
Lot Description Partially Wooded, Slope, 6-9.999, Pasture
Story 2
Foundation Full Basement, Walk-Out Basement, Partially Finished
Sewer Septic
Water Well
Structure Type Brick
New Construction No
Schools
Elementary Schools Carroll
Middle Schools Carroll
High Schools Carroll
School District Carroll Cons. School Corp.
Others
Financing Cash,Conventional,FHA,USDA,VA
Read Less
Want to know what your home might be worth? Contact us for a FREE valuation!

Our team is ready to help you sell your home for the highest possible price ASAP

IDX information provided by the Indiana Regional MLS
Bought with LAF NonMember • NonMember LAF





