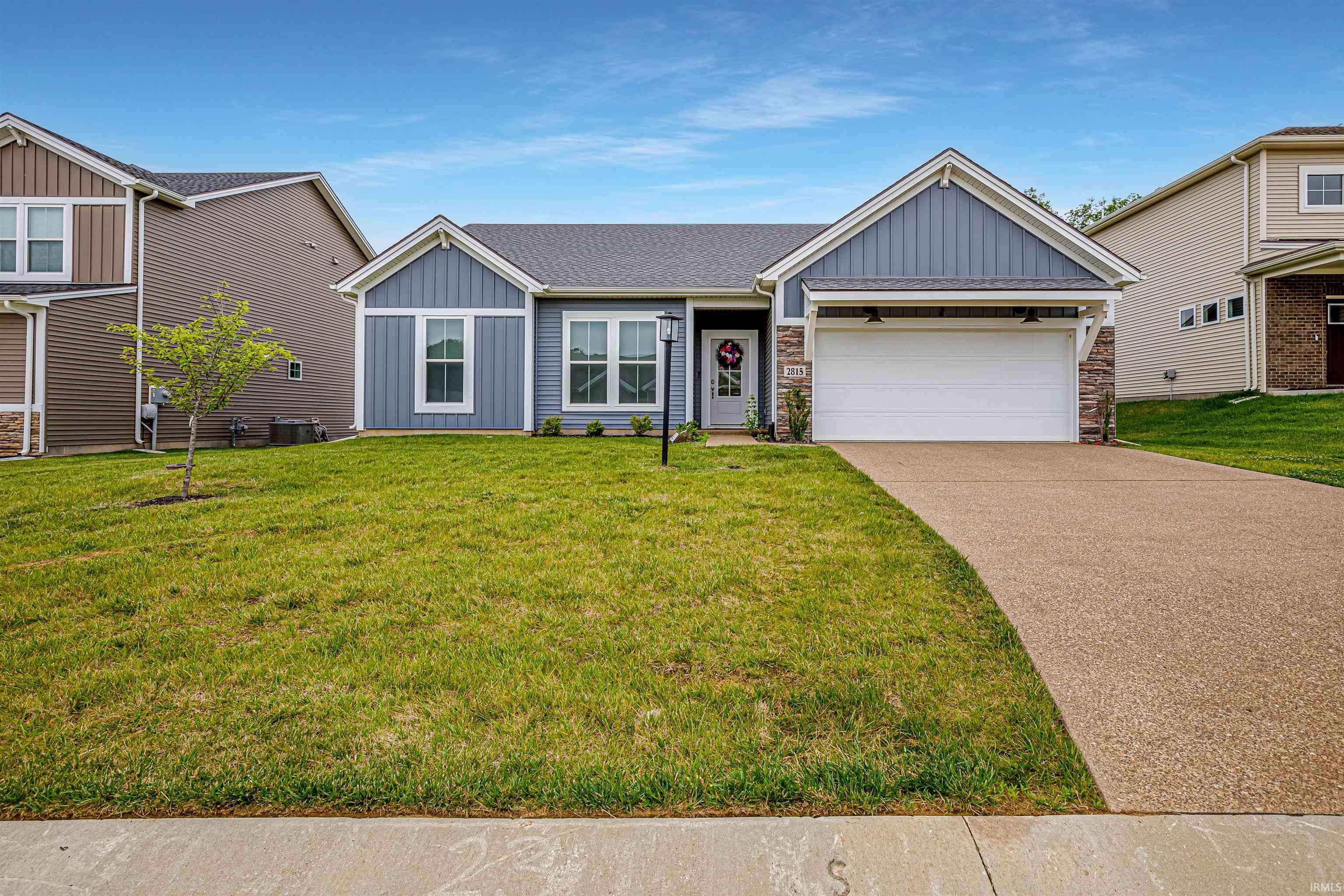$337,625
$352,800
4.3%For more information regarding the value of a property, please contact us for a free consultation.
2815 Marycrest Drive Evansville, IN 47712
3 Beds
2 Baths
1,699 SqFt
Key Details
Sold Price $337,625
Property Type Single Family Home
Sub Type Site-Built Home
Listing Status Sold
Purchase Type For Sale
Square Footage 1,699 sqft
Subdivision Westridge Commons
MLS Listing ID 202431331
Sold Date 06/12/25
Style One Story
Bedrooms 3
Full Baths 2
HOA Fees $20/ann
Abv Grd Liv Area 1,699
Total Fin. Sqft 1699
Year Built 2022
Annual Tax Amount $3,426
Tax Year 2024
Lot Size 0.280 Acres
Property Sub-Type Site-Built Home
Property Description
The Highland Series ranch plan boasts a spacious open-concept living space, perfect for daily living and hosting guests. The kitchen has a generously sized island, a walk-in pantry, ample cabinet space, and a cozy, expanded dining area that flows into the expansive family room, brimming with natural light. The kitchen includes quartz countertops, a tile backsplash, and all slat, fingerprint resistant GE Appliances. The owner's spacious suite has an ensuite bath with a double bowl vanity, a tiled shower with a custom Frameless shower door with a pebble accent strip, and an enormous walk-in closet. Two more bedrooms, each with a walk-in closet, a sizable second bathroom, and a convenient laundry room are all located near the owner's suite.
Location
State IN
County Vanderburgh County
Area Vanderburgh County
Direction From Lloyd Expressway turn south on Posey County Line Rd . Turn left on Strueh-Hendricks Rd. Westridge Commons is on south side of the road.
Rooms
Family Room 15 x 19
Basement None
Dining Room 9 x 10
Kitchen Main, 10 x 13
Interior
Heating Forced Air
Cooling Central Air
Fireplaces Number 1
Fireplaces Type Gas Log
Laundry Main, 6 x 8
Exterior
Parking Features Attached
Garage Spaces 2.0
Building
Lot Description Other
Story 1
Foundation None
Sewer City
Water City
Structure Type Stone,Vinyl
New Construction No
Schools
Elementary Schools West Terrace
Middle Schools Perry Heights
High Schools Francis Joseph Reitz
School District Evansville-Vanderburgh School Corp.
Read Less
Want to know what your home might be worth? Contact us for a FREE valuation!

Our team is ready to help you sell your home for the highest possible price ASAP

IDX information provided by the Indiana Regional MLS
Bought with Audra Barbauld • Catanese Real Estate





