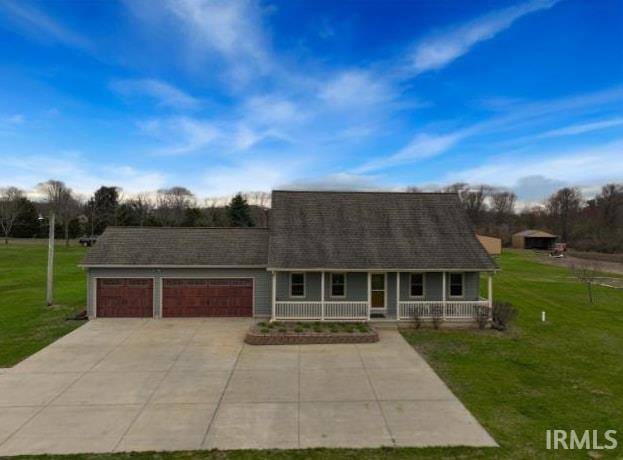$402,000
$399,000
0.8%For more information regarding the value of a property, please contact us for a free consultation.
17643 W 4Th Road Walkerton, IN 46574
4 Beds
2 Baths
1,651 SqFt
Key Details
Sold Price $402,000
Property Type Single Family Home
Sub Type Site-Built Home
Listing Status Sold
Purchase Type For Sale
Square Footage 1,651 sqft
MLS Listing ID 202513126
Sold Date 05/22/25
Style Two Story
Bedrooms 4
Full Baths 2
Abv Grd Liv Area 1,651
Total Fin. Sqft 1651
Year Built 1994
Annual Tax Amount $2,070
Tax Year 2025
Lot Size 8.500 Acres
Property Sub-Type Site-Built Home
Property Description
This delightful country home boasts four bedrooms and two bathrooms, situated on 8.5 scenic acres close to Walkerton, IN. If you envision a mini-farm and garden, this property is the perfect fit! It offers a wonderful combination of farmland, pasture, and a generous yard ideal for hosting gatherings. The main floor features two bedrooms, a full bathroom, a welcoming living room complete with a fireplace, a kitchen and dining area, and a sunroom where you can relax while observing deer and turkey in your backyard. Additional highlights include a backyard patio, an attached three-car garage, a full basement, and a 30x48 barn with a lean-to. Call today to schedule a showing!
Location
State IN
County Marshall County
Area Marshall County
Direction From Plymouth Drive West on Hwy 30.Turn North on Rose Rd. Turn right on French St. Turn right back onto Rose Rd. Turn Left on 4th St.
Rooms
Basement Full Basement, Partially Finished
Dining Room 10 x 12
Kitchen Main, 10 x 12
Interior
Heating Propane, Forced Air
Cooling Central Air
Flooring Hardwood Floors, Carpet, Vinyl
Fireplaces Number 1
Fireplaces Type Living/Great Rm, Ventless
Appliance Dishwasher, Microwave, Refrigerator, Washer, Dryer-Electric, Range-Gas, Water Heater Gas
Laundry Basement, 22 x 12
Exterior
Exterior Feature None
Parking Features Attached
Garage Spaces 3.0
Fence None
Amenities Available Ceiling Fan(s), Countertops-Laminate, Patio Open, Porch Covered, Range/Oven Hook Up Gas, Utility Sink, Tub and Separate Shower, Tub/Shower Combination, Sump Pump
Roof Type Shingle
Building
Lot Description Irregular, Level, Partially Wooded, Pasture
Story 2
Foundation Full Basement, Partially Finished
Sewer Septic
Water Well
Architectural Style Traditional
Structure Type Vinyl
New Construction No
Schools
Elementary Schools Walkerton
Middle Schools Urey
High Schools John Glenn
School District John Glenn School Corp.
Others
Financing Conventional,FHA,USDA,VA
Read Less
Want to know what your home might be worth? Contact us for a FREE valuation!

Our team is ready to help you sell your home for the highest possible price ASAP

IDX information provided by the Indiana Regional MLS
Bought with Michele Vanlue • COLLINS and CO REALTORS - PLYMOUTH





