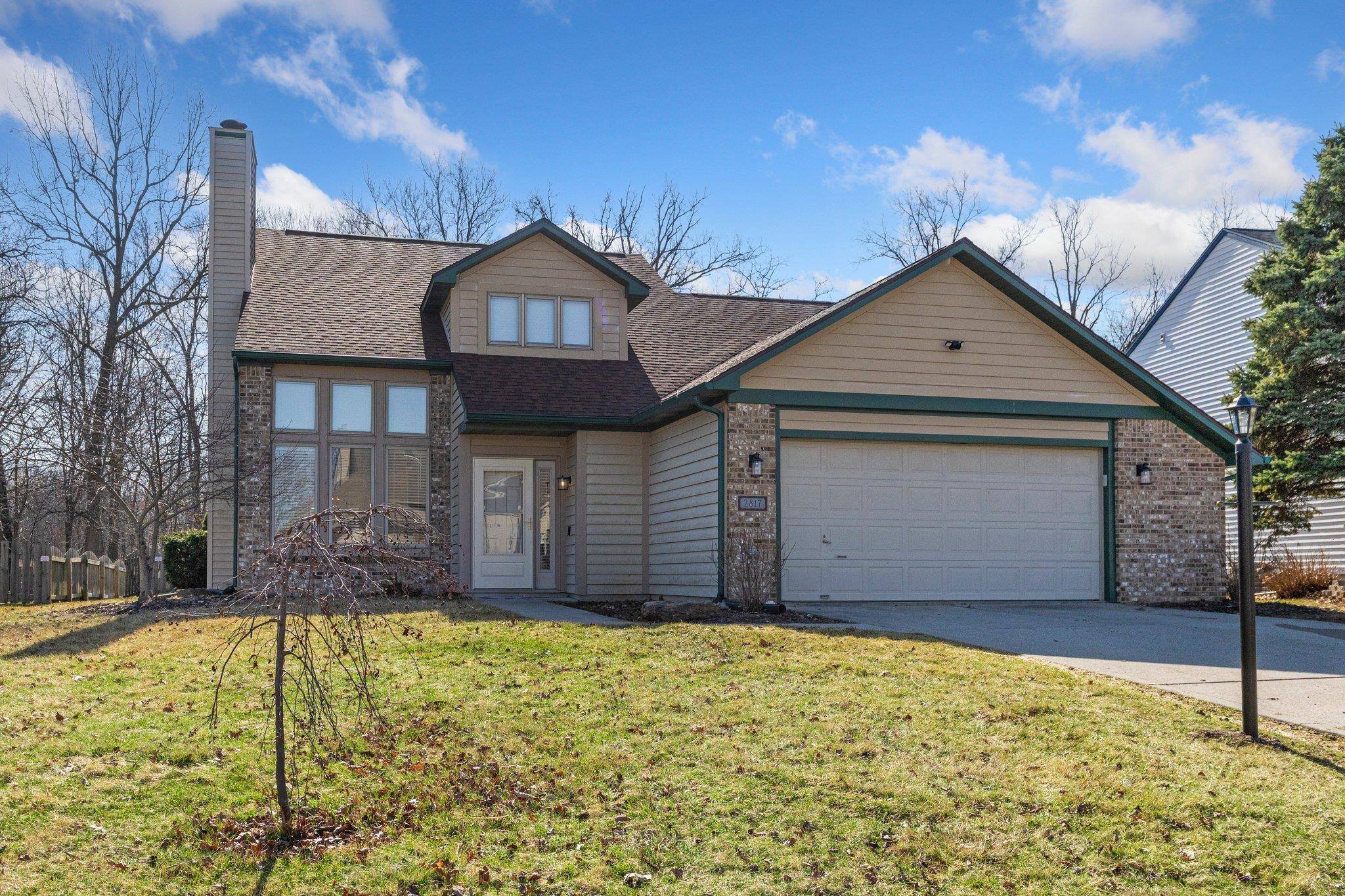$314,900
$314,900
For more information regarding the value of a property, please contact us for a free consultation.
2817 Sweet Cider Road Fort Wayne, IN 46818
3 Beds
3 Baths
2,024 SqFt
Key Details
Sold Price $314,900
Property Type Single Family Home
Sub Type Site-Built Home
Listing Status Sold
Purchase Type For Sale
Square Footage 2,024 sqft
Subdivision Seven Oaks
MLS Listing ID 202509103
Sold Date 04/30/25
Style Two Story
Bedrooms 3
Full Baths 2
Half Baths 1
Abv Grd Liv Area 2,024
Total Fin. Sqft 2024
Year Built 1997
Annual Tax Amount $2,699
Tax Year 2024
Lot Size 8,712 Sqft
Property Sub-Type Site-Built Home
Property Description
MOVE IN READY! Don't miss out on this beautiful home in NWAC. This home has features that really showcase this house. A vaulted living room ceiling, gas log fireplace, open staircase, new laminate flooring throughout the entire home. The kitchen displays bright white cabinetry, a pantry with adjustable shelving and a nice little area for a small table and chairs or even an island, & the dining room is right off the kitchen. The primary suite has private doors to your fenced back yard, a completely renovated bathroom suite, with a new deep soaking tub surround by tile, a separate new shower, all new double vanity with all new fixtures, lights, a ceramic tiled floor and a tankless hot water heater for immediate hot showers. The upstairs, also has a renovated bathroom with new sink, toilet and fixtures. There is a ray of sunshine beaming through the windows of the loft the makes it a great area for a home office. This home sits on a fabulous lot, with the backyard overlooking a nice wooded area. This home is close to shopping, restaurants, hospitals and schools. Schedule your tour today!
Location
State IN
County Allen County
Area Allen County
Direction Dupont Road West of Lima to Seven Oaks, Take Sweet Cider to the home on the right
Rooms
Basement Slab
Dining Room 11 x 10
Kitchen Main, 13 x 13
Interior
Heating Gas, Forced Air
Cooling Central Air
Flooring Carpet, Laminate, Tile
Fireplaces Number 1
Fireplaces Type Living/Great Rm, Gas Log
Appliance Dishwasher, Microwave, Refrigerator, Washer, Dryer-Electric, Range-Gas, Water Heater Gas, Water Heater Tankless, Window Treatment-Blinds
Laundry Main
Exterior
Parking Features Attached
Garage Spaces 2.0
Fence Privacy, Wood
Amenities Available Attic Pull Down Stairs, Ceiling Fan(s), Closet(s) Walk-in, Detector-Smoke, Disposal, Dryer Hook Up Gas/Elec, Garage Door Opener, Garden Tub, Patio Open, Porch Open, Range/Oven Hk Up Gas/Elec, Storm Doors, Twin Sink Vanity, Utility Sink, Stand Up Shower, Tub and Separate Shower, Tub/Shower Combination, Main Level Bedroom Suite, Main Floor Laundry, Washer Hook-Up
Roof Type Shingle
Building
Lot Description Partially Wooded
Story 2
Foundation Slab
Sewer City
Water City
Architectural Style Traditional
Structure Type Brick,Vinyl
New Construction No
Schools
Elementary Schools Hickory Center
Middle Schools Carroll
High Schools Carroll
School District Northwest Allen County
Others
Financing Cash,Conventional,FHA,VA
Read Less
Want to know what your home might be worth? Contact us for a FREE valuation!

Our team is ready to help you sell your home for the highest possible price ASAP

IDX information provided by the Indiana Regional MLS
Bought with Donna DeBolt • McComb Real Estate





