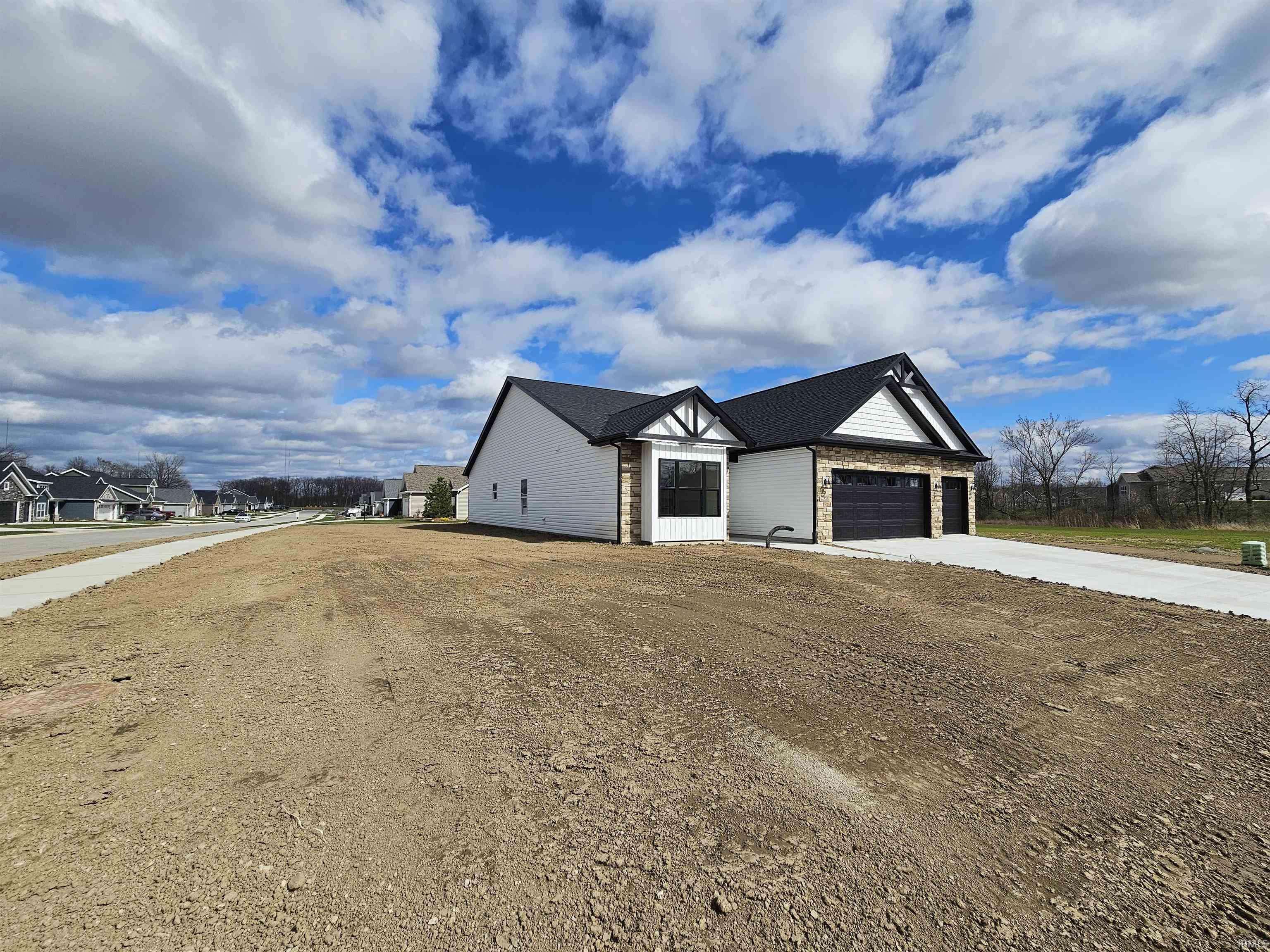$411,410
$411,410
For more information regarding the value of a property, please contact us for a free consultation.
2980 Honeywood Lane Fort Wayne, IN 46818
3 Beds
2 Baths
1,979 SqFt
Key Details
Sold Price $411,410
Property Type Single Family Home
Sub Type Site-Built Home
Listing Status Sold
Purchase Type For Sale
Square Footage 1,979 sqft
Subdivision Buckners Crossing
MLS Listing ID 202513604
Sold Date 04/19/25
Style One Story
Bedrooms 3
Full Baths 2
HOA Fees $39/ann
Abv Grd Liv Area 1,979
Total Fin. Sqft 1979
Year Built 2025
Annual Tax Amount $800
Tax Year 2024
Lot Size 0.290 Acres
Property Sub-Type Site-Built Home
Property Description
Stunning Custom Modified Ranch by Majestic Homes! This open-concept home offers style, comfort & efficiency with a Great Room featuring expansive backyard views & a gas fireplace, seamlessly flowing into the casual dining area & GOURMET kitchen—complete with quartz countertops, walk-in pantry, custom cabinetry, tiled backsplash & breakfast bar. Built for durability & efficiency with a squeak-free engineered truss system, HE Low-E Simonton windows, HE Thermatru doors, HE 50-gal water heater, 95% HE furnace, HVAC return vents in each room, spray foam & batt insulation, plus an E3 water softener. The front yard is fully irrigated, landscaped & sodded, with the backyard graded & seeded. Enjoy serene wood-lined views & future trails to Buckner's Park! 1/2/10 RWS Builder Warranty & appliances included! Don't miss this exceptional home!
Location
State IN
County Allen County
Area Allen County
Direction Buckner's Xing From Flaugh: (R) on Buckner's Pass, (R) on Buckner's Xing, Left on Liam Ln (L) onto Honeywood -home will be on the Right.
Rooms
Basement Slab
Dining Room 12 x 12
Kitchen Main, 12 x 16
Interior
Heating Gas, Forced Air
Cooling Central Air
Flooring Carpet, Vinyl
Fireplaces Number 1
Fireplaces Type Family Rm, Gas Log, Other
Appliance Dishwasher, Microwave, Refrigerator, Oven-Gas, Water Heater Gas, Water Softener-Owned
Laundry Main, 7 x 12
Exterior
Exterior Feature Sidewalks
Parking Features Attached
Garage Spaces 3.0
Amenities Available 1st Bdrm En Suite, ADA Features, Attic Pull Down Stairs, Attic Storage, Breakfast Bar, Ceiling-9+, Ceiling-Cathedral, Ceiling-Tray, Ceiling Fan(s), Ceilings-Vaulted, Closet(s) Walk-in, Countertops-Stone, Detector-Smoke, Disposal, Dryer Hook Up Electric, Eat-In Kitchen, Foyer Entry, Garage Door Opener, Home Warranty Included, Irrigation System, Kitchen Island, Landscaped, Near Walking Trail, Open Floor Plan, Patio Covered, Patio Open, Porch Covered, Range/Oven Hk Up Gas/Elec, Split Br Floor Plan, Utility Sink, Stand Up Shower, Tub/Shower Combination, Main Level Bedroom Suite, Formal Dining Room, Great Room, Main Floor Laundry, Washer Hook-Up, Custom Cabinetry
Waterfront Description Pond
Roof Type Shingle
Building
Lot Description Corner, Level, Water View
Story 1
Foundation Slab
Sewer City
Water City
Architectural Style Ranch
Structure Type Stone,Vinyl
New Construction No
Schools
Elementary Schools Price
Middle Schools Northwood
High Schools Northrop
School District Fort Wayne Community
Others
Financing Conventional
Read Less
Want to know what your home might be worth? Contact us for a FREE valuation!

Our team is ready to help you sell your home for the highest possible price ASAP

IDX information provided by the Indiana Regional MLS
Bought with Lori Stinson • North Eastern Group Realty





