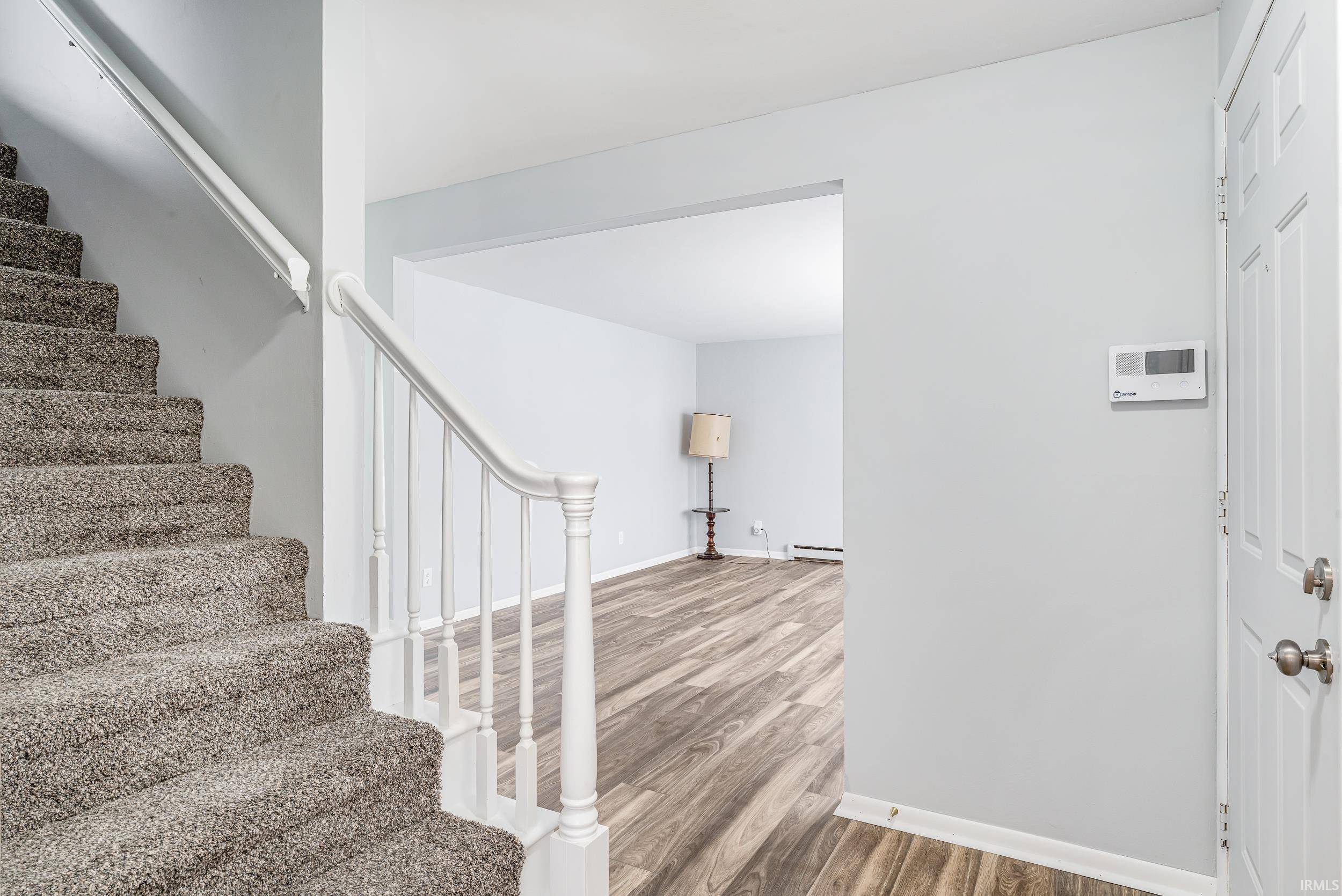$235,000
$240,000
2.1%For more information regarding the value of a property, please contact us for a free consultation.
4135 Stanton Drive Fort Wayne, IN 46815
4 Beds
3 Baths
1,872 SqFt
Key Details
Sold Price $235,000
Property Type Single Family Home
Sub Type Site-Built Home
Listing Status Sold
Purchase Type For Sale
Square Footage 1,872 sqft
Subdivision Bullerman Park Forest
MLS Listing ID 202505504
Sold Date 03/21/25
Style Two Story
Bedrooms 4
Full Baths 2
Half Baths 1
Abv Grd Liv Area 1,872
Total Fin. Sqft 1872
Year Built 1962
Annual Tax Amount $2,201
Tax Year 2024
Lot Size 0.450 Acres
Property Sub-Type Site-Built Home
Property Description
Ready to move into! Welcome to wonderful 4 bedroom 2.5 bathroom home in Bullerman Park Forest! Brand new flooring throughout! Interior recently painted throughout! New countertops! New dishwasher and disposal! Updated windows! Additionally sliding glass door and kitchen window replaced 2024. Shingles 5 years old. Possession at closing! Huge 140 x 140 lot! Foyer entry greets your guest with a large living room on your right and ample sized dining room to your left. Abundant storage and counter space in the kitchen with pleasant view of back yard. All appliances included! Convenient half bathroom on the main level. Separate family room for alternate gathering space with access to patio for grilling or relaxing. Upstairs you'll find the primary bedroom with it's own bathroom and 3 good sized bedrooms with an additional bathroom to share. Don't miss out on this one, see it right away!
Location
State IN
County Allen County
Area Allen County
Direction From Stellhorn Road, turn south onto Meridith Drive, turn right onto Bellmawr Lane, this becomes Stanton Drive after the curve, home is on the right.
Rooms
Family Room 15 x 11
Basement Slab
Dining Room 11 x 11
Kitchen Main, 13 x 11
Interior
Heating Electric, Baseboard
Cooling Window
Flooring Carpet, Vinyl
Fireplaces Type None
Appliance Dishwasher, Refrigerator, Washer, Dryer-Electric, Range-Electric, Water Heater Electric
Laundry Main
Exterior
Parking Features Attached
Garage Spaces 2.0
Fence None
Amenities Available Attic Pull Down Stairs, Ceiling Fan(s), Countertops-Laminate, Disposal, Dryer Hook Up Electric, Foyer Entry, Patio Open, Porch Covered, Range/Oven Hook Up Elec, Stand Up Shower, Formal Dining Room, Main Floor Laundry
Roof Type Asphalt,Shingle
Building
Lot Description Level
Story 2
Foundation Slab
Sewer City
Water City
Architectural Style Traditional
Structure Type Aluminum,Brick
New Construction No
Schools
Elementary Schools Harris
Middle Schools Lane
High Schools Snider
School District Fort Wayne Community
Others
Financing Cash,Conventional
Read Less
Want to know what your home might be worth? Contact us for a FREE valuation!

Our team is ready to help you sell your home for the highest possible price ASAP

IDX information provided by the Indiana Regional MLS
Bought with Liliana Cruz • Anthony REALTORS





