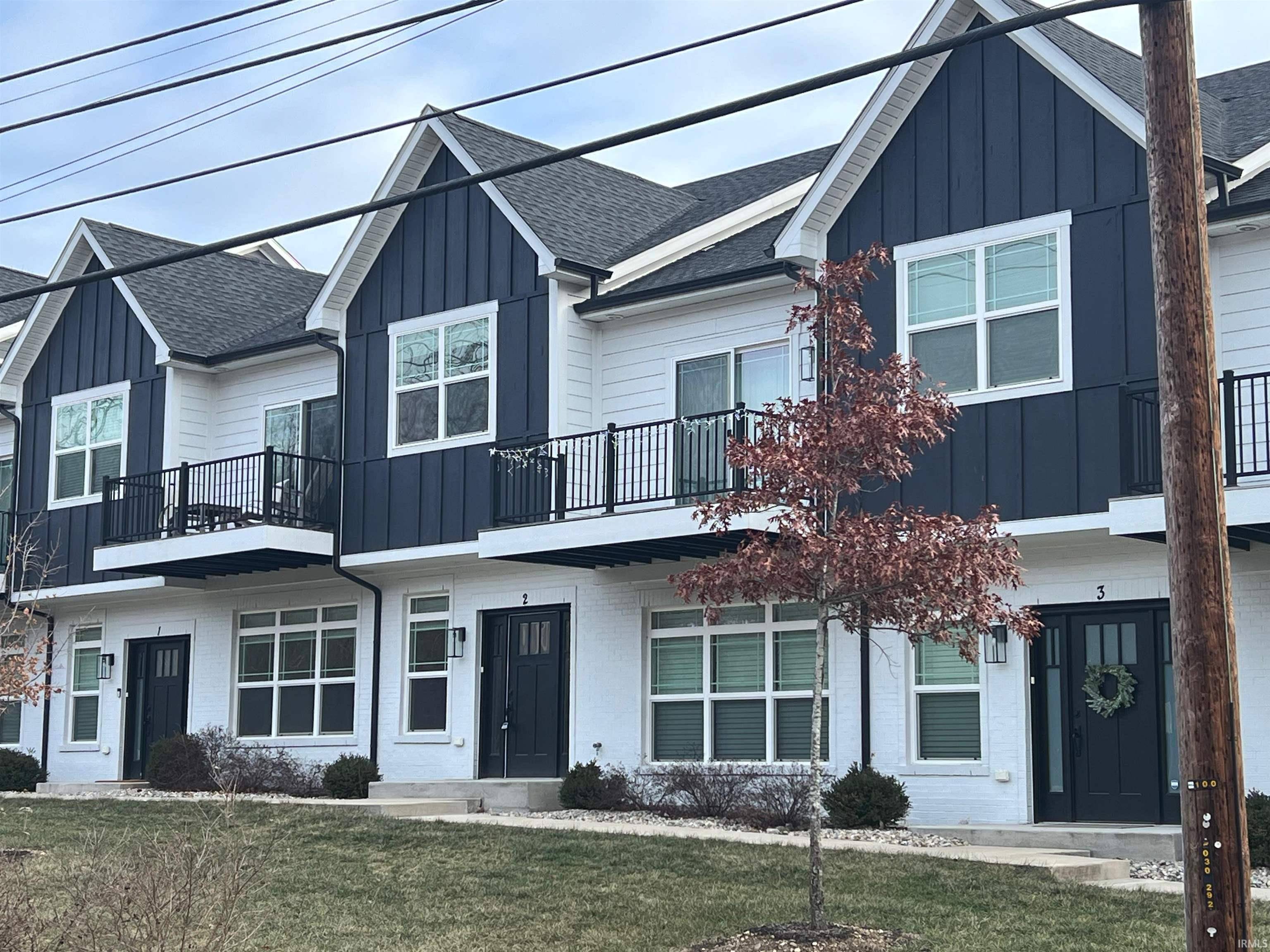$395,000
$390,000
1.3%For more information regarding the value of a property, please contact us for a free consultation.
400 Catherwood Drive #2 West Lafayette, IN 47906-2825
3 Beds
3 Baths
2,026 SqFt
Key Details
Sold Price $395,000
Property Type Condo
Sub Type Condo/Villa
Listing Status Sold
Purchase Type For Sale
Square Footage 2,026 sqft
Subdivision Catherwood Gardens
MLS Listing ID 202500133
Sold Date 02/05/25
Style Two Story
Bedrooms 3
Full Baths 2
Half Baths 1
HOA Fees $100/mo
Abv Grd Liv Area 2,026
Total Fin. Sqft 2026
Year Built 2019
Annual Tax Amount $3,267
Tax Year 2024
Lot Size 1,176 Sqft
Property Sub-Type Condo/Villa
Property Description
Absolutely stunning townhome steps from Happy Hollow Park! This nearly new home offers the perfect combination of modern design, prime location, and comfort. Situated just moments from Purdue University and the Pedestrian Bridge to Downtown Lafayette, it's ideally located for convenience and lifestyle. As you enter, you'll fall in love with the open floor plan and upgraded features throughout. The main level boasts rich hardwood floors and a cozy gas fireplace accented with custom tile and a wood mantle. The kitchen is a true showstopper, featuring bright white cabinetry, a central island with granite countertops, stainless steel appliances, and upgraded lighting that adds warmth and elegance. Functionality meets style with a thoughtfully designed mudroom offering additional storage, a powder room, and a spacious walk-in closet—conveniently located off the garage entry. Upstairs, the massive primary suite is a serene retreat with enough space for a sitting area, home office, or workout nook. The luxurious attached bath includes dual vanities, a soaking tub, a tiled shower, and a large walk-in closet with abundant storage. Two additional upstairs bedrooms are bright and airy, each with large closets. The upper level also includes a conveniently located laundry area, full bath, and a generous linen closet for extra storage. The oversized two-car garage provides plenty of additional storage space and includes a newly upgraded water softener. All that's left to do is pack your bags and move in—don't miss this incredible opportunity to call this beautiful townhome your own!
Location
State IN
County Tippecanoe County
Area Tippecanoe County
Direction From River Road, take Happy Hollow N, home on right.
Rooms
Basement Slab
Kitchen Main, 22 x 13
Interior
Heating Forced Air
Cooling Central Air
Flooring Hardwood Floors, Carpet, Ceramic Tile
Fireplaces Number 1
Fireplaces Type Gas Log
Appliance Dishwasher, Microwave, Refrigerator, Range-Gas, Water Softener-Owned
Laundry Upper
Exterior
Parking Features Attached
Garage Spaces 2.0
Amenities Available 1st Bdrm En Suite, Breakfast Bar, Ceiling Fan(s), Closet(s) Walk-in, Countertops-Stone, Deck Open, Detector-Smoke, Disposal, Dryer Hook Up Electric, Garage Door Opener, Garden Tub, Kitchen Island, Near Walking Trail, Open Floor Plan, Range/Oven Hook Up Gas, Stand Up Shower, Tub and Separate Shower, Tub/Shower Combination, Great Room, Washer Hook-Up
Roof Type Dimensional Shingles
Building
Lot Description Planned Unit Development
Story 2
Foundation Slab
Sewer City
Water City
Architectural Style Traditional
Structure Type Cement Board
New Construction No
Schools
Elementary Schools Happy Hollow/Cumberland
Middle Schools West Lafayette
High Schools West Lafayette
School District West Lafayette Community School Corp.
Others
Financing Cash,Conventional,FHA,VA
Read Less
Want to know what your home might be worth? Contact us for a FREE valuation!

Our team is ready to help you sell your home for the highest possible price ASAP

IDX information provided by the Indiana Regional MLS
Bought with Amy Junius-Humbaugh • F.C. Tucker/Shook





