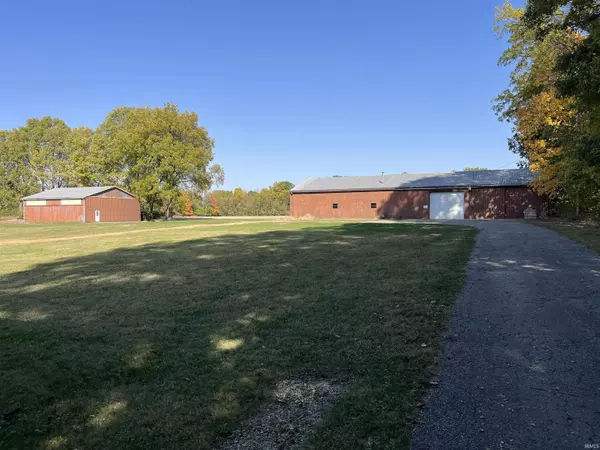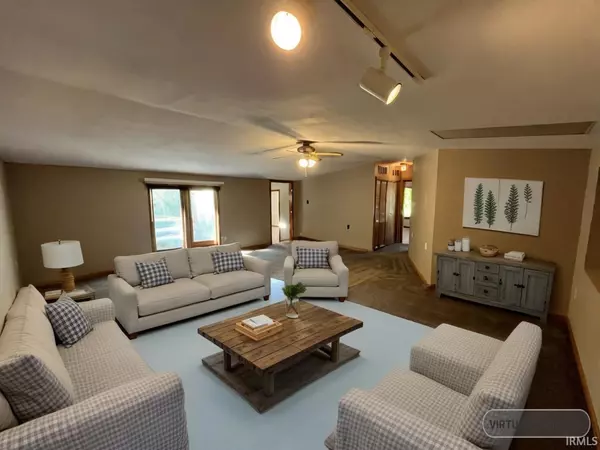$355,000
$419,999
15.5%For more information regarding the value of a property, please contact us for a free consultation.
1024 W Denham Court Peru, IN 46970
2 Beds
3 Baths
2,433 SqFt
Key Details
Sold Price $355,000
Property Type Single Family Home
Sub Type Site-Built Home
Listing Status Sold
Purchase Type For Sale
Square Footage 2,433 sqft
Subdivision Rural
MLS Listing ID 202439932
Sold Date 01/23/25
Style One Story
Bedrooms 2
Full Baths 3
Abv Grd Liv Area 2,433
Total Fin. Sqft 2433
Year Built 1986
Annual Tax Amount $1,790
Tax Year 2024
Lot Size 7.500 Acres
Property Sub-Type Site-Built Home
Property Description
Welcome to your serene getaway in the heart of nature! This impressive brick house boasts 2 spacious bedrooms (plus enough space for an extra bedroom) and 3 well-appointed bathrooms, offering 2,433 sq ft of comfort. The heart of the home features a modern kitchen with ample counter space and modern appliances. The property sits on approcximately 6.8 acres, providing the ultimate canvas for outdoor activities, simply enjoying the tranquility of your surroundings or indulge in your very own sauna after a long day. Need storage or workspace? You'll love the convenience of the attached 2-car garage, along with a generous 32x32 detached garage, ideal for all your tools and toys. Elevate your hobbies in the impressive 50x40 pole barn equipped with water, electric, bi-fold hydraulic hanger style door, or utilize the 100x40 pole barn, complete with water, electric, a gas furnace, and a half bath, making it suitable for a variety of uses from workshops to gatherings. Some images have been virtually staged to better showcase the true potential of rooms.
Location
State IN
County Miami County
Area Miami County
Direction From Business 31, Turn only S. Wallick Road. Continue for .7 mi and Turn Left onto W Denham Ct.
Rooms
Family Room 21 x 14
Basement Crawl
Kitchen Main, 21 x 13
Interior
Heating Baseboard, Forced Air
Cooling Central Air
Flooring Carpet, Laminate
Fireplaces Number 1
Fireplaces Type Living/Great Rm, Gas Log, Ventless
Appliance Dishwasher, Microwave, Refrigerator, Washer, Dryer-Electric, Range-Gas, Trash Compactor, Water Heater Gas, Water Softener-Owned, Window Treatment-Blinds, Sauna
Laundry Main, 23 x 13
Exterior
Parking Features Attached
Garage Spaces 2.0
Amenities Available 1st Bdrm En Suite, Disposal, Patio Open, Garage-Heated, Main Floor Laundry
Roof Type Asphalt
Building
Lot Description Partially Wooded, Rolling
Story 1
Foundation Crawl
Sewer Septic
Water Well
Architectural Style Ranch
Structure Type Brick
New Construction No
Schools
Elementary Schools Pipe Creek/Maconaquah
Middle Schools Maconaquah
High Schools Maconaquah
School District Maconaquah School Corp.
Others
Financing Cash,Conventional
Read Less
Want to know what your home might be worth? Contact us for a FREE valuation!

Our team is ready to help you sell your home for the highest possible price ASAP

IDX information provided by the Indiana Regional MLS
Bought with Rebekah Slack • Miles Realty Group





