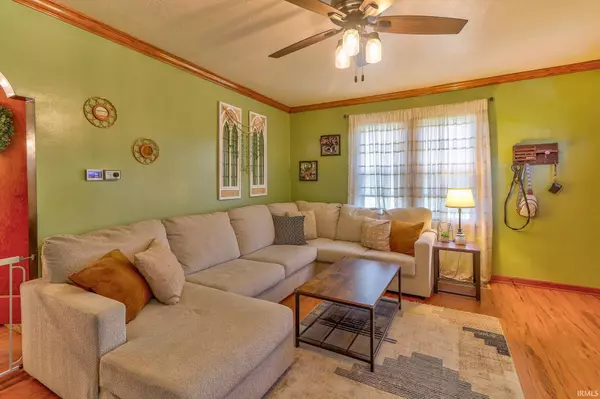$204,000
$195,000
4.6%For more information regarding the value of a property, please contact us for a free consultation.
536 Herndon Drive Evansville, IN 47711-3704
3 Beds
2 Baths
2,235 SqFt
Key Details
Sold Price $204,000
Property Type Single Family Home
Sub Type Site-Built Home
Listing Status Sold
Purchase Type For Sale
Square Footage 2,235 sqft
Subdivision Patberg Terrace
MLS Listing ID 202424433
Sold Date 11/21/24
Style One and Half Story
Bedrooms 3
Full Baths 2
Abv Grd Liv Area 1,465
Total Fin. Sqft 2235
Year Built 1939
Annual Tax Amount $982
Tax Year 2024
Lot Size 0.280 Acres
Property Description
Discover the perfect blend of Tudor charm and modern convenience in this great 3 bedroom, 2 bathroom home, with a detached 1 car garage. Step into the cozy living room, where a white-washed brick fireplace, crown molding, and an arched walkway create a warm and inviting atmosphere. The tastefully updated eat-in kitchen offers beautiful floors, painted cabinets, stainless steel appliances, and fixtures. On the main floor, you'll find two carpeted bedrooms, each featuring crown molding and original door knobs. The main level bathroom has been beautifully updated with a tiled shower and new vanity. The second living room offers a versatile space filled with natural light, perfect for entertaining or relaxation. Upstairs, the space is currently being used as a primary retreat, with a large bedroom. The charming bathroom upstairs has original tile with an updated vanity and mirror. Downstairs, the unfinished basement provides ample storage space and laundry hookups.
Location
State IN
County Vanderburgh County
Area Vanderburgh County
Direction HWY 41 TO W ON DIAMOND, S ON STRINGTOWN, W ON HERNDON DR
Rooms
Family Room 14 x 13
Basement Full Basement, Partially Finished
Dining Room 12 x 8
Kitchen Main, 10 x 8
Interior
Heating Forced Air
Cooling Central Air, Wall AC
Flooring Carpet, Tile, Vinyl, Ceramic Tile
Fireplaces Number 2
Fireplaces Type Living/Great Rm, Electric, Gas Log, Basement
Laundry Lower
Exterior
Garage Attached
Garage Spaces 1.0
Fence None
Amenities Available Built-In Bookcase, Ceiling Fan(s), Countertops-Laminate, Crown Molding, Eat-In Kitchen, Landscaped, Porch Open, Split Br Floor Plan, Tub/Shower Combination, Custom Cabinetry
Waterfront No
Building
Lot Description Level, 0-2.9999
Story 1.5
Foundation Full Basement, Partially Finished
Sewer Public
Water Public
Architectural Style Craftsman
Structure Type Brick
New Construction No
Schools
Elementary Schools Stringtown
Middle Schools North
High Schools North
School District Evansville-Vanderburgh School Corp.
Read Less
Want to know what your home might be worth? Contact us for a FREE valuation!

Our team is ready to help you sell your home for the highest possible price ASAP

IDX information provided by the Indiana Regional MLS
Bought with Tim Wargel • RE/MAX REVOLUTION






