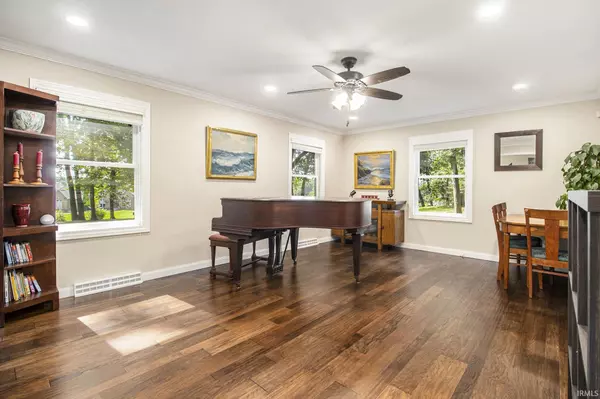$600,000
$650,000
7.7%For more information regarding the value of a property, please contact us for a free consultation.
16621 Norwich Court Granger, IN 46530-8429
5 Beds
4 Baths
3,358 SqFt
Key Details
Sold Price $600,000
Property Type Single Family Home
Sub Type Site-Built Home
Listing Status Sold
Purchase Type For Sale
Square Footage 3,358 sqft
Subdivision Woodland Hills Estates
MLS Listing ID 202435722
Sold Date 11/20/24
Style Two Story
Bedrooms 5
Full Baths 3
Half Baths 1
Abv Grd Liv Area 2,858
Total Fin. Sqft 3358
Year Built 1971
Annual Tax Amount $6,830
Tax Year 2023
Lot Size 2.230 Acres
Property Description
Welcome to your dream home in Woodland Hills, one of Granger’s most sought-after and prestigious neighborhoods. This exceptional residence sits on a stunning 2.23 acre lot, offering both privacy and beauty. As you step inside, you'll be greeted by the warmth of hardwood floors and the cozy ambiance created by two inviting fireplaces. The main level boasts a spacious master suite and a convenient first-floor laundry, enhancing your everyday comfort. The oversized garage and a finished basement room provide ample space for all your needs. This home is bathed in natural light, showcasing its excellent condition and neutral decor that allows you to easily make it your own. Outside, the property is enveloped by mature trees and expansive lawns, creating a serene, park-like setting with picturesque lake views.Don’t miss this rare opportunity to own a truly unique and enchanting property. Agents bring your buyers, we look forward to working with you. See attachments for all the updates and improvements
Location
State IN
County St. Joseph County
Area St. Joseph County
Direction GRAPE N OF CLEVELAND TO WOODLAND HILLS DR TO NORWICH
Rooms
Family Room 18 x 13
Basement Full Basement, Partially Finished
Dining Room 11 x 13
Kitchen Main, 26 x 14
Interior
Heating Gas, Conventional, Forced Air
Cooling Central Air
Flooring Hardwood Floors, Carpet, Ceramic Tile
Fireplaces Number 2
Fireplaces Type Family Rm, 1st Bdrm
Appliance Dishwasher, Microwave, Refrigerator, Washer, Cooktop-Electric, Dryer-Electric, Kitchen Exhaust Hood, Sump Pump, Water Heater Electric
Laundry Main
Exterior
Garage Attached
Garage Spaces 3.0
Amenities Available 1st Bdrm En Suite, Countertops-Solid Surf, Disposal, Eat-In Kitchen, Foyer Entry, Garage Door Opener, Kitchen Island, Landscaped, Open Floor Plan, Patio Open
Waterfront No
Roof Type Metal
Building
Lot Description Partially Wooded, Slope, Wooded
Story 2
Foundation Full Basement, Partially Finished
Sewer Septic
Water Well
Architectural Style Contemporary
Structure Type Stone
New Construction No
Schools
Elementary Schools Swanson
Middle Schools Edison
High Schools Riley
School District South Bend Community School Corp.
Others
Financing Cash,Conventional,FHA,VA
Read Less
Want to know what your home might be worth? Contact us for a FREE valuation!

Our team is ready to help you sell your home for the highest possible price ASAP

IDX information provided by the Indiana Regional MLS
Bought with Lesley Sweeney • Encore Sotheby's International Realty






