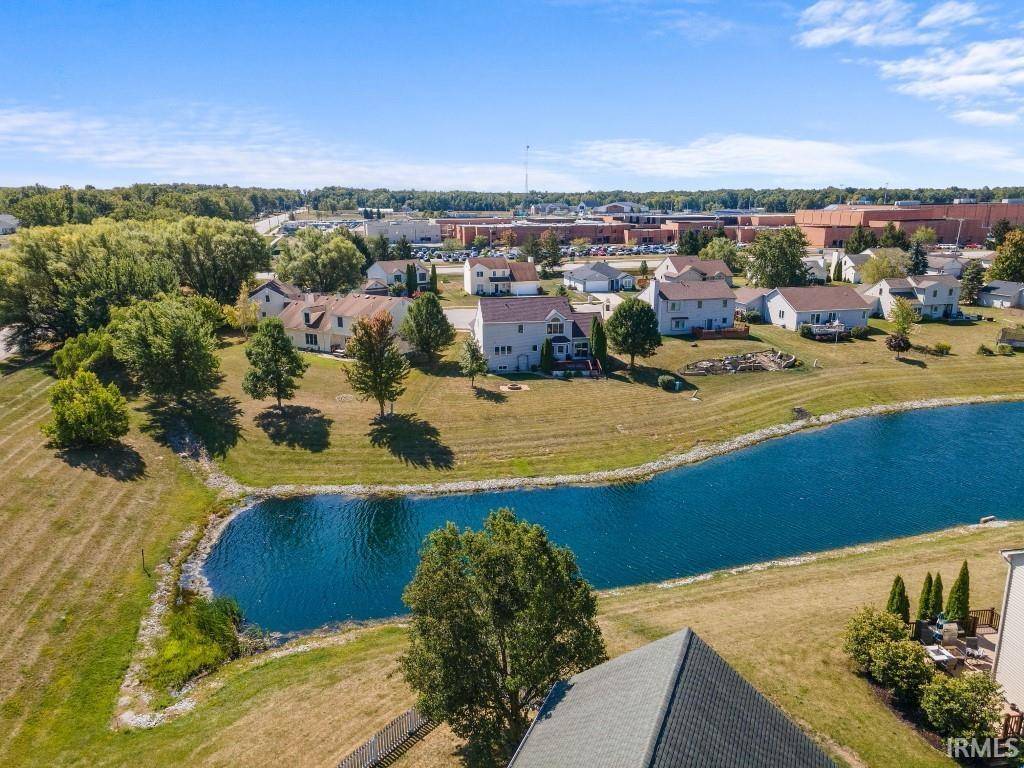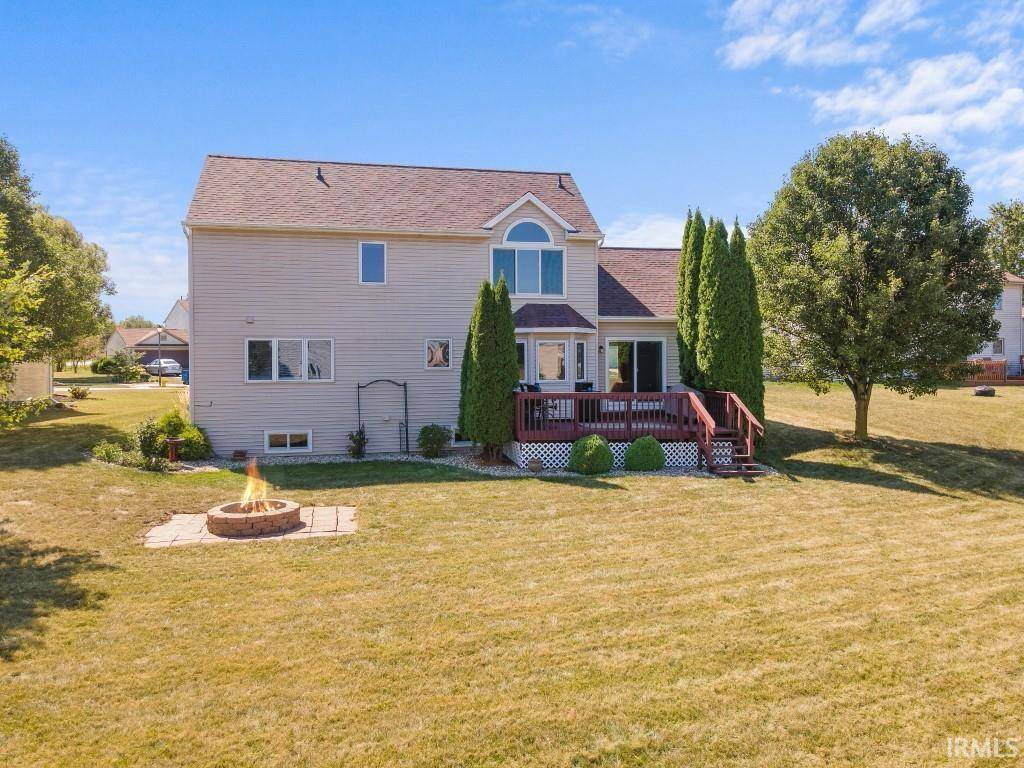$318,000
$339,000
6.2%For more information regarding the value of a property, please contact us for a free consultation.
3514 Winding River Court Fort Wayne, IN 46818-8951
3 Beds
3 Baths
2,981 SqFt
Key Details
Sold Price $318,000
Property Type Single Family Home
Sub Type Site-Built Home
Listing Status Sold
Purchase Type For Sale
Square Footage 2,981 sqft
Subdivision Carroll Creek
MLS Listing ID 202435078
Sold Date 11/04/24
Style One and Half Story
Bedrooms 3
Full Baths 2
Half Baths 1
HOA Fees $22/ann
Abv Grd Liv Area 1,900
Total Fin. Sqft 2981
Year Built 2001
Annual Tax Amount $2,225
Tax Year 2024
Lot Size 0.260 Acres
Property Sub-Type Site-Built Home
Property Description
Welcome to this adorable 3000sqft, 3-bedroom, 2 ½ bath home situated on a peaceful cul-de-sac pond lot in the desirable Carroll Creek neighborhood. This home has been meticulously maintained with many recent updates including a new roof, HVAC system, water heater, water softener, sump pump with water backup, new windows, garage door, opener, and more! Step inside the inviting foyer that leads to a spacious great room featuring a stunning cathedral ceiling and cozy corner brick fireplace—the perfect space to relax. The island kitchen offers ample cabinet space, a breakfast nook with a charming bay window, and all appliances are included. The main floor master suite is a true retreat, complete with a walk-in closet and a newly updated en-suite bathroom boasting a double vanity, jetted tub, and a walk-in tile shower. The laundry room includes a utility sink for added convenience. Head down to the fully finished daylight basement, an entertainer's dream, featuring two large rec room areas and a custom bar—ideal for hosting gatherings. Upstairs, you'll find an open loft filled with natural light from its wall of windows, plus two generously sized bedrooms that share a full bathroom. The large backyard is perfect for outdoor living with a deck, firepit, and scenic views of the pond. Located in the highly sought-after NWAC school district, this home is just a short walk to Carroll and close to shopping, dining, and more! Don't miss your chance to own this beauty—it won't last long! Schedule your tour today!
Location
State IN
County Allen County
Area Allen County
Direction Google Maps
Rooms
Family Room 22 x 23
Basement Daylight, Full Basement, Finished
Kitchen Main, 13 x 11
Interior
Heating Gas, Forced Air
Cooling Central Air
Fireplaces Number 1
Fireplaces Type Living/Great Rm
Laundry Main, 6 x 6
Exterior
Exterior Feature Sidewalks
Parking Features Attached
Garage Spaces 2.0
Fence None
Pool Association
Amenities Available 1st Bdrm En Suite, Alarm System-Security, Attic Pull Down Stairs, Deck Open, Deck on Waterfront, Detector-Smoke, Disposal, Dryer Hook Up Gas/Elec, Foyer Entry, Garage Door Opener, Jet Tub, Kitchen Island, Landscaped, Natural Woodwork, Near Walking Trail, Open Floor Plan, Porch Covered, Range/Oven Hk Up Gas/Elec, Six Panel Doors, Split Br Floor Plan, Twin Sink Vanity, Utility Sink, Tub/Shower Combination, Main Level Bedroom Suite, Great Room, Main Floor Laundry, Sump Pump
Waterfront Description Pond
Roof Type Asphalt
Building
Lot Description Cul-De-Sac, Waterfront, Water View
Story 1.5
Foundation Daylight, Full Basement, Finished
Sewer City
Water City
Architectural Style Traditional
Structure Type Brick,Vinyl
New Construction No
Schools
Elementary Schools Eel River
Middle Schools Carroll
High Schools Carroll
School District Northwest Allen County
Others
Financing Cash,Conventional,FHA,VA
Read Less
Want to know what your home might be worth? Contact us for a FREE valuation!

Our team is ready to help you sell your home for the highest possible price ASAP

IDX information provided by the Indiana Regional MLS
Bought with Bradley Richmond • Coldwell Banker Real Estate Group





