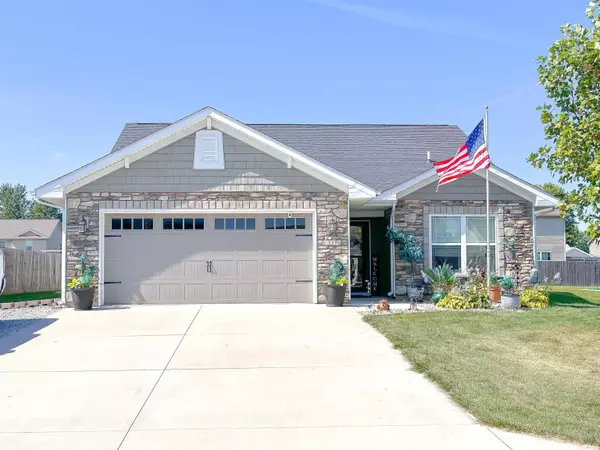$259,900
$259,900
For more information regarding the value of a property, please contact us for a free consultation.
533 CHAPARRAL Drive Russiaville, IN 46979
3 Beds
2 Baths
1,644 SqFt
Key Details
Sold Price $259,900
Property Type Single Family Home
Sub Type Site-Built Home
Listing Status Sold
Purchase Type For Sale
Square Footage 1,644 sqft
Subdivision Western Heights
MLS Listing ID 202436733
Sold Date 10/25/24
Style One Story
Bedrooms 3
Full Baths 2
Abv Grd Liv Area 1,644
Total Fin. Sqft 1644
Year Built 2016
Annual Tax Amount $1,833
Tax Year 2024
Lot Size 8,276 Sqft
Property Description
Welcome to this nearly new 3 bedroom, 2 full bath ranch! With 1644 sq. ft. of living, this home has plenty of room to entertain inside or out! Vaulted ceilings, in the great room with a gas log fireplace, are open to large kitchen with bar top island, pantry and stainless steel appliances. Split bedroom floor plan with owner's suite with large walk in closet, double sink vanity and extra large walk in shower. You can spend your time in your sunroom off the kitchen or on your large covered patio enjoying your private backyard with new vinyl privacy fence and 10 X 12 storage shed with metal roof. Driveway has been extended to accommodate additional parking.
Location
State IN
County Howard County
Area Howard County
Direction West on 26, North on 1st St, West on Kinsey, North on Mesa, Right on Yellowstone, curves around to Chaparral
Rooms
Basement Slab
Kitchen Main, 16 x 11
Interior
Heating Gas, Forced Air
Cooling Central Air
Fireplaces Number 1
Fireplaces Type Living/Great Rm, Gas Log
Appliance Dishwasher, Microwave, Refrigerator, Window Treatments, Range-Electric, Water Heater Electric, Water Softener-Owned
Laundry Main, 7 x 6
Exterior
Exterior Feature None
Garage Attached
Garage Spaces 2.0
Fence Privacy, Vinyl
Amenities Available Attic Pull Down Stairs, Ceiling Fan(s), Ceilings-Vaulted, Detector-Smoke, Garage Door Opener, Open Floor Plan, Porch Covered, Range/Oven Hook Up Elec, Six Panel Doors, Split Br Floor Plan, RV Parking, Great Room
Waterfront No
Roof Type Asphalt
Building
Lot Description Level
Story 1
Foundation Slab
Sewer City
Water City
Architectural Style Ranch
Structure Type Brick
New Construction No
Schools
Elementary Schools Western Primary
Middle Schools Western Middle School
High Schools Western High School
School District Western School Corp.
Others
Financing Cash,Conventional,FHA,USDA,VA
Read Less
Want to know what your home might be worth? Contact us for a FREE valuation!

Our team is ready to help you sell your home for the highest possible price ASAP

IDX information provided by the Indiana Regional MLS
Bought with RACI NonMember • NonMember RACI






