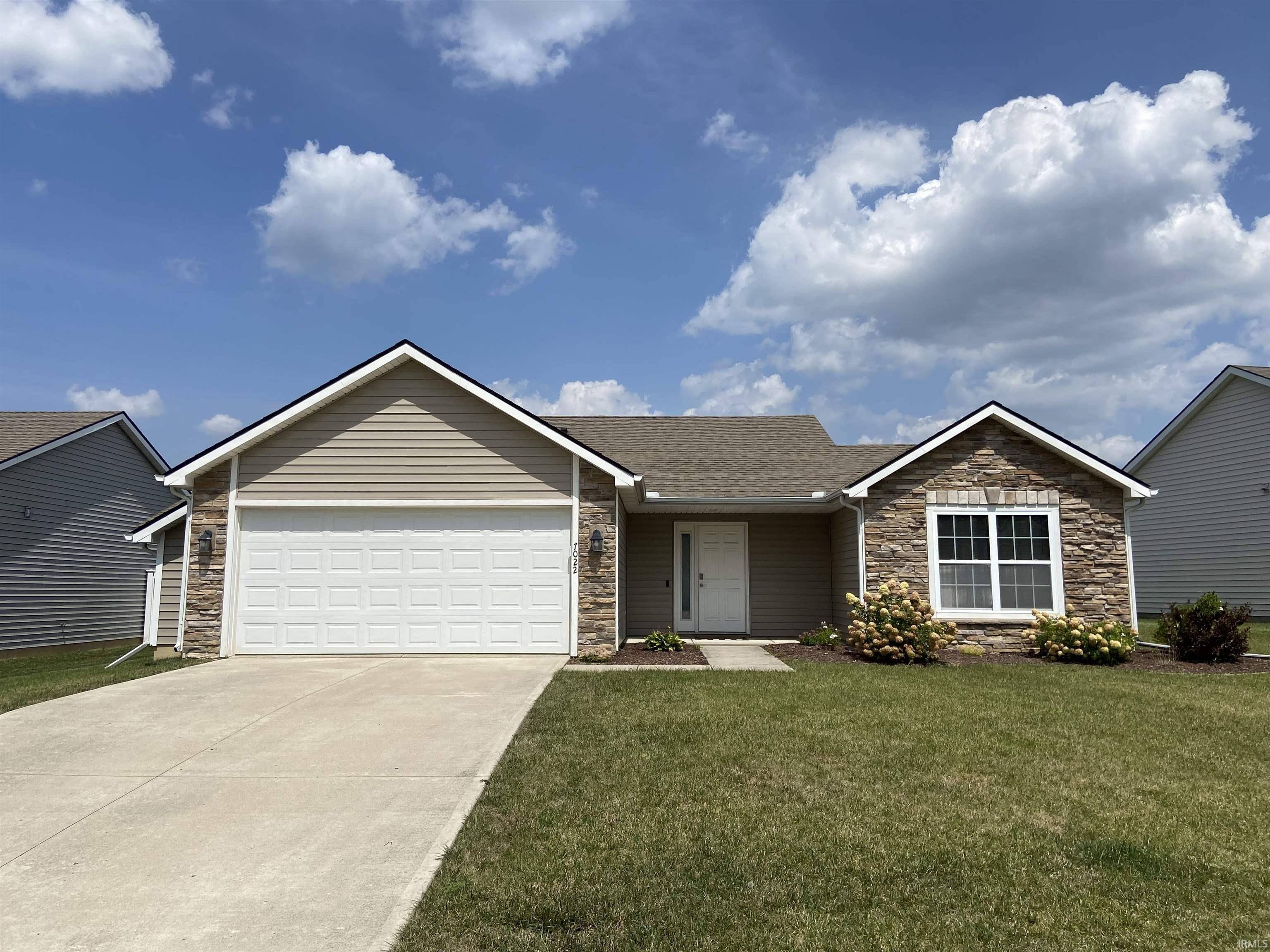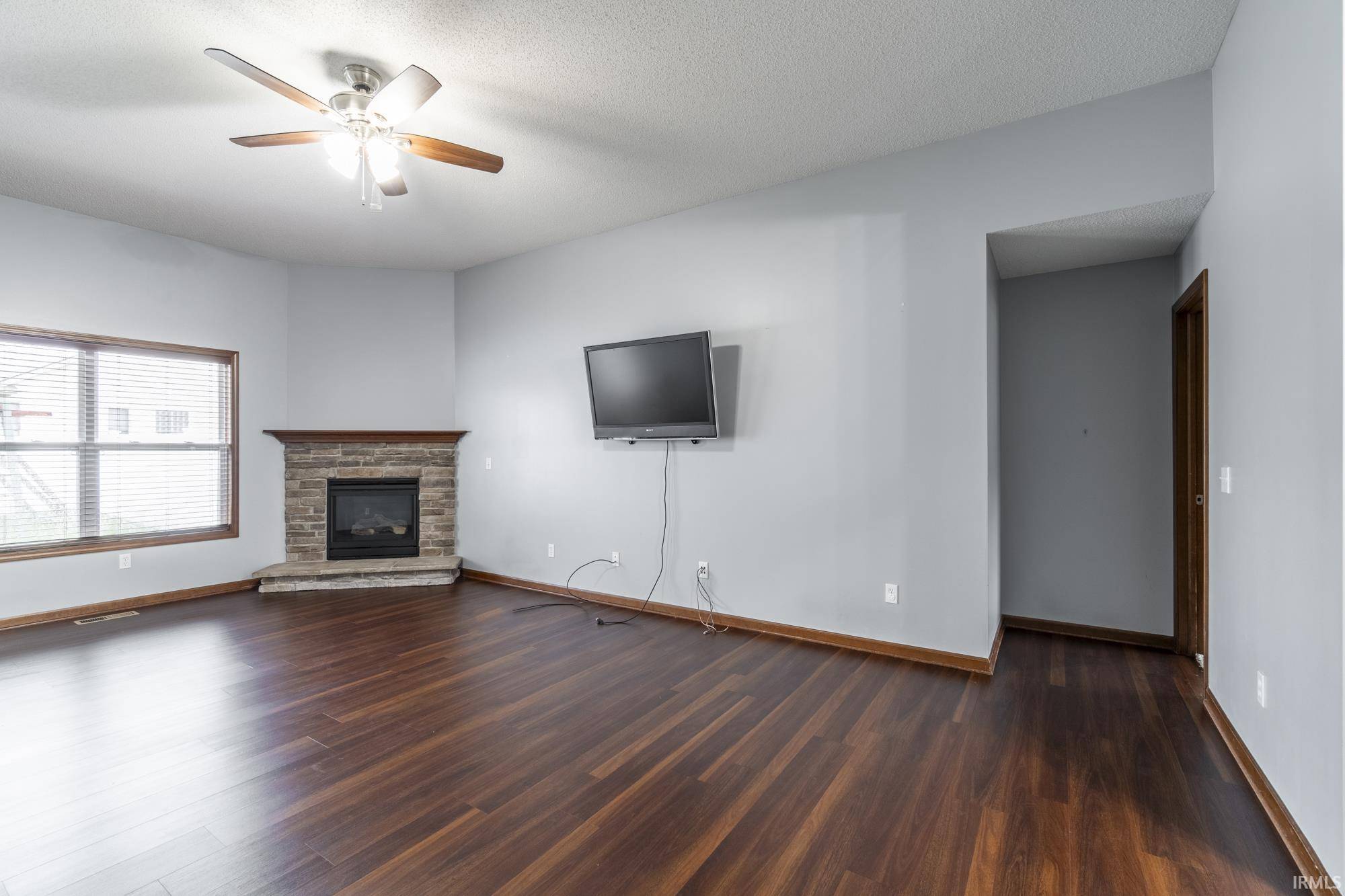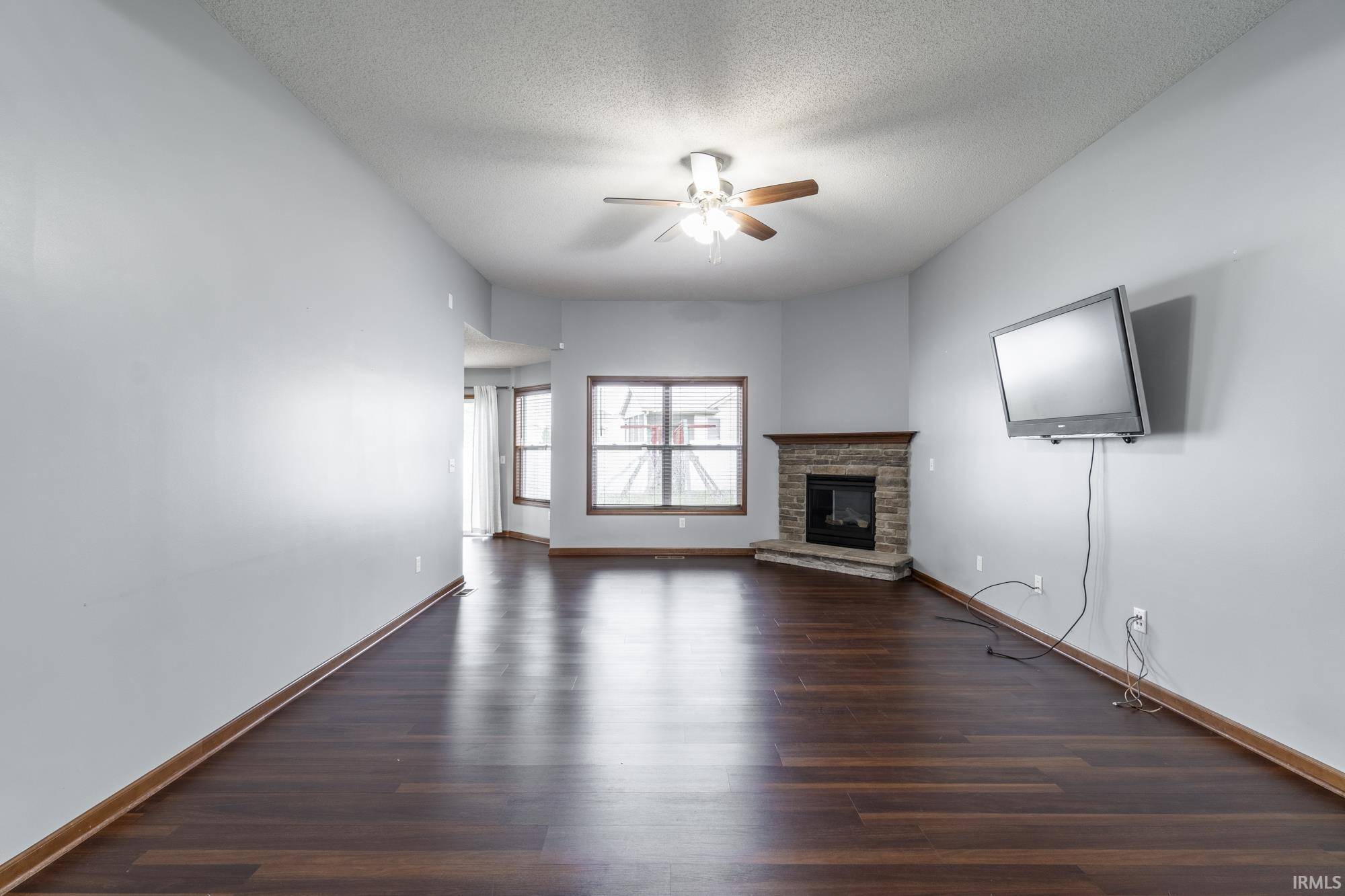$262,500
$264,900
0.9%For more information regarding the value of a property, please contact us for a free consultation.
7022 King Lear Boulevard Fort Wayne, IN 46818
3 Beds
2 Baths
1,454 SqFt
Key Details
Sold Price $262,500
Property Type Single Family Home
Sub Type Site-Built Home
Listing Status Sold
Purchase Type For Sale
Square Footage 1,454 sqft
Subdivision Stratford Forest
MLS Listing ID 202429171
Sold Date 09/20/24
Style One Story
Bedrooms 3
Full Baths 2
HOA Fees $16/ann
Abv Grd Liv Area 1,454
Total Fin. Sqft 1454
Year Built 2012
Annual Tax Amount $1,780
Tax Year 2023
Lot Size 8,712 Sqft
Property Sub-Type Site-Built Home
Property Description
Located in the desirable Northwest Allen County School district, this split bedroom floor plan is one you won't want to miss! This stunning property offers a perfect blend of modern amenities and classic charm. Featuring 3 sizable bedrooms, 2 full bathrooms, and a spacious living area equipped with tray ceilings and a gas fireplace making it feel airy and cozy. The large 1st bedroom en-suite has his and her closets allowing plenty of room for storage. Step into your dream kitchen featuring all newer appliances and ample counter space making meal prep a breeze. Enjoy the private fenced-in backyard with a patio, ideal for outdoor gatherings. Located in a friendly neighborhood, close to schools, parks, and shopping, this home is a must-see. Don't miss out on this incredible opportunity.
Location
State IN
County Allen County
Area Allen County
Direction Hadley Road, Right onto Bass Road, Left onto Stratford Forest, Left onto King Lear Blvd. Follow to house on right.
Rooms
Basement Slab
Kitchen Main, 10 x 10
Interior
Heating Gas, Forced Air
Cooling Central Air
Fireplaces Number 1
Fireplaces Type Living/Great Rm, Gas Log
Laundry Main, 6 x 6
Exterior
Parking Features Attached
Garage Spaces 2.0
Fence Privacy, Vinyl
Amenities Available 1st Bdrm En Suite, Ceiling Fan(s), Closet(s) Walk-in, Disposal, Split Br Floor Plan
Building
Lot Description Level
Story 1
Foundation Slab
Sewer City
Water City
Structure Type Stone,Vinyl
New Construction No
Schools
Elementary Schools Arcola
Middle Schools Carroll
High Schools Carroll
School District Northwest Allen County
Others
Financing Cash,Conventional,FHA,VA
Read Less
Want to know what your home might be worth? Contact us for a FREE valuation!

Our team is ready to help you sell your home for the highest possible price ASAP

IDX information provided by the Indiana Regional MLS
Bought with Brandon Ferrell • Keller Williams Realty Group





