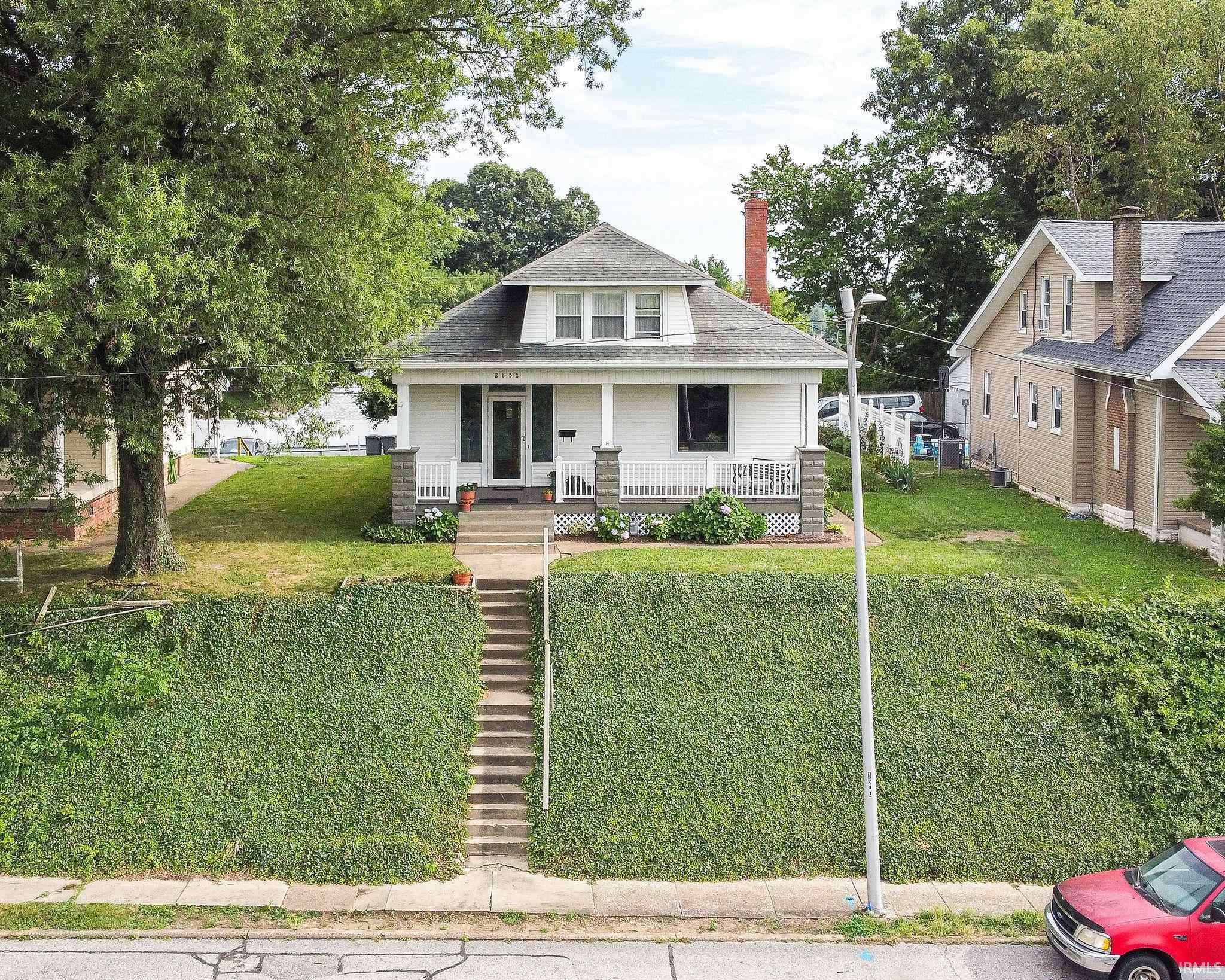$245,000
$245,000
For more information regarding the value of a property, please contact us for a free consultation.
2852 Pennsylvania Street Evansville, IN 47712
4 Beds
3 Baths
2,364 SqFt
Key Details
Sold Price $245,000
Property Type Single Family Home
Sub Type Site-Built Home
Listing Status Sold
Purchase Type For Sale
Square Footage 2,364 sqft
Subdivision Forest Hill(S)
MLS Listing ID 202424053
Sold Date 08/22/24
Style Two Story
Bedrooms 4
Full Baths 3
Abv Grd Liv Area 2,364
Total Fin. Sqft 2364
Year Built 1919
Annual Tax Amount $1,963
Tax Year 2025
Lot Size 6,534 Sqft
Property Sub-Type Site-Built Home
Property Description
2852 Pennsylvania Street has been lovingly owned by the same family for 54 years and is ready for its new owners! Offering 4 bedrooms, 3 Bathrooms, and a 2-car detached garage, this home has so much to offer! Located high on the hill overlooking Evansville's west side, located seconds from Barker Brew House, the Reitz Bowl, and even the Fall Festival, you do not want to miss the opportunity to own this piece of Evansville History built in 1919! With a newer roof, and newer HVAC, there is not much left to do but make this home your own! The seller is offering a one-year home warranty for buyers' peace of mind!
Location
State IN
County Vanderburgh County
Area Vanderburgh County
Direction Headed West on the lloyd expressway, take barker exit, turn right onto barker, left onto Pennsylvania, second house
Rooms
Basement Partial Basement
Interior
Heating Gas
Cooling Central Air, Window
Flooring Carpet, Laminate, Tile
Fireplaces Number 1
Fireplaces Type Family Rm
Appliance Dishwasher, Microwave, Refrigerator, Washer, Window Treatments, Cooktop-Gas, Dryer-Gas, Oven-Gas
Laundry Basement
Exterior
Parking Features Detached
Garage Spaces 2.0
Fence Partial, Vinyl
Amenities Available Ceiling-9+, Countertops-Laminate, Dryer Hook Up Gas, Eat-In Kitchen, Garage Door Opener, Home Warranty Included, Kitchen Island, Landscaped, Natural Woodwork, Patio Open, Pocket Doors, Porch Covered, Range/Oven Hook Up Gas, Storm Doors, Twin Sink Vanity, Utility Sink, Tub/Shower Combination
Roof Type Asphalt
Building
Lot Description Level
Story 2
Foundation Partial Basement
Sewer City
Water City
Architectural Style Bungalow
Structure Type Vinyl
New Construction No
Schools
Elementary Schools Tekoppel
Middle Schools Helfrich
High Schools Francis Joseph Reitz
School District Evansville-Vanderburgh School Corp.
Others
Financing Cash,Conventional,FHA,VA
Read Less
Want to know what your home might be worth? Contact us for a FREE valuation!

Our team is ready to help you sell your home for the highest possible price ASAP

IDX information provided by the Indiana Regional MLS
Bought with Michael Melton • ERA FIRST ADVANTAGE REALTY, INC





