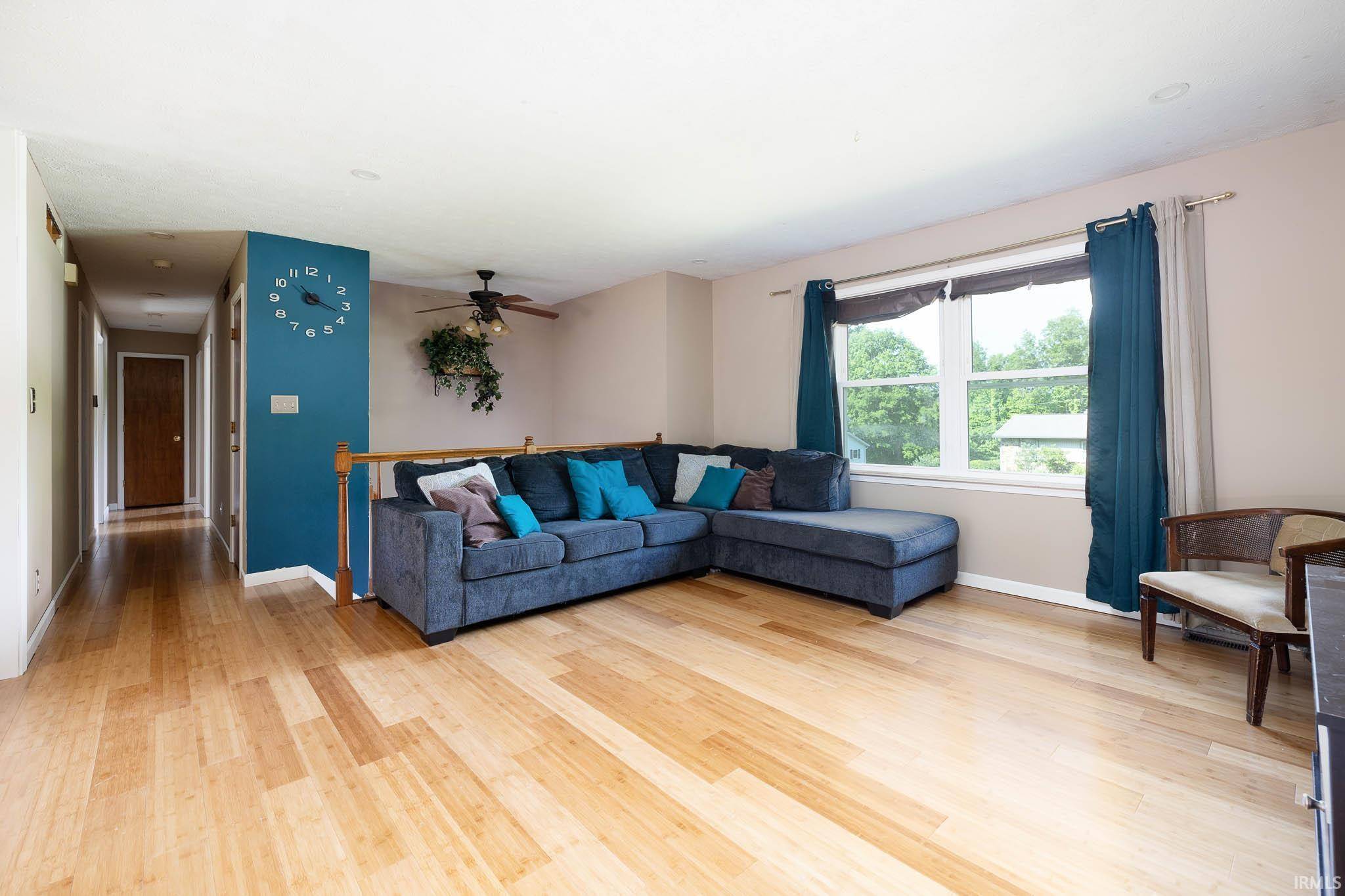$313,500
$315,000
0.5%For more information regarding the value of a property, please contact us for a free consultation.
3730 N Collins Drive Bloomington, IN 47404
4 Beds
3 Baths
1,798 SqFt
Key Details
Sold Price $313,500
Property Type Single Family Home
Sub Type Site-Built Home
Listing Status Sold
Purchase Type For Sale
Square Footage 1,798 sqft
Subdivision Forest Park Farms
MLS Listing ID 202417543
Sold Date 08/09/24
Style Bi-Level
Bedrooms 4
Full Baths 3
Abv Grd Liv Area 1,174
Total Fin. Sqft 1798
Year Built 1986
Annual Tax Amount $1,917
Tax Year 2024
Lot Size 0.540 Acres
Property Sub-Type Site-Built Home
Property Description
Welcome to 3730 N Collins Dr - a charming house in the sought after Forest Park Farms neighborhood. The upper level features an updated kitchen with stainless steep appliances, open floor plan, 3 bedrooms and 2 full bathrooms. The lower level features a 4th room, currently used as a 4th bedroom. It has a window and a closet (but no door). The huge walk-in closet in this room is large enough to be an office, craft room, flex space, etc. A third full bathroom and laundry room are on the lower level as well. Other notable features of the house include bamboo flooring throughout the main level living spaces plus one of the bedrooms and new carpet in the other two bedrooms. Most windows replaced approximately 8 years ago (all but basement window and window above the kitchen sink) and new furnace and a/c in 2022. There is a large screened in deck off the kitchen, overlooking the spacious .54 acre yard, which includes room for gardens, chickens, pets, play and more! This property feeds into the highly ranked Edgewood schools and is situated in a location that provides easy access to Ellettsville, Bloomington, Indiana University and I-69.
Location
State IN
County Monroe County
Area Monroe County
Direction From Smith Rd, turn right on to Forrest Park Dr., left on to Woodland Dr. which eventually turns into Collins Dr. House will be on the left.
Rooms
Basement Finished
Dining Room 8 x 10
Kitchen Main, 12 x 10
Interior
Heating Gas, Forced Air
Cooling Central Air
Appliance Dishwasher, Microwave, Refrigerator, Range-Gas
Laundry Lower, 0 x 0
Exterior
Parking Features Attached
Garage Spaces 2.0
Fence Electric
Amenities Available Cable Ready
Building
Lot Description 0-2.9999
Foundation Finished
Sewer City
Water City
Structure Type Stone,Vinyl
New Construction No
Schools
Elementary Schools Edgewood
Middle Schools Edgewood
High Schools Edgewood
School District Richland-Bean Blossom Community Schools
Others
Financing Cash,Conventional,FHA,VA
Read Less
Want to know what your home might be worth? Contact us for a FREE valuation!

Our team is ready to help you sell your home for the highest possible price ASAP

IDX information provided by the Indiana Regional MLS
Bought with Mike Hensinger • RE/MAX Acclaimed Properties





