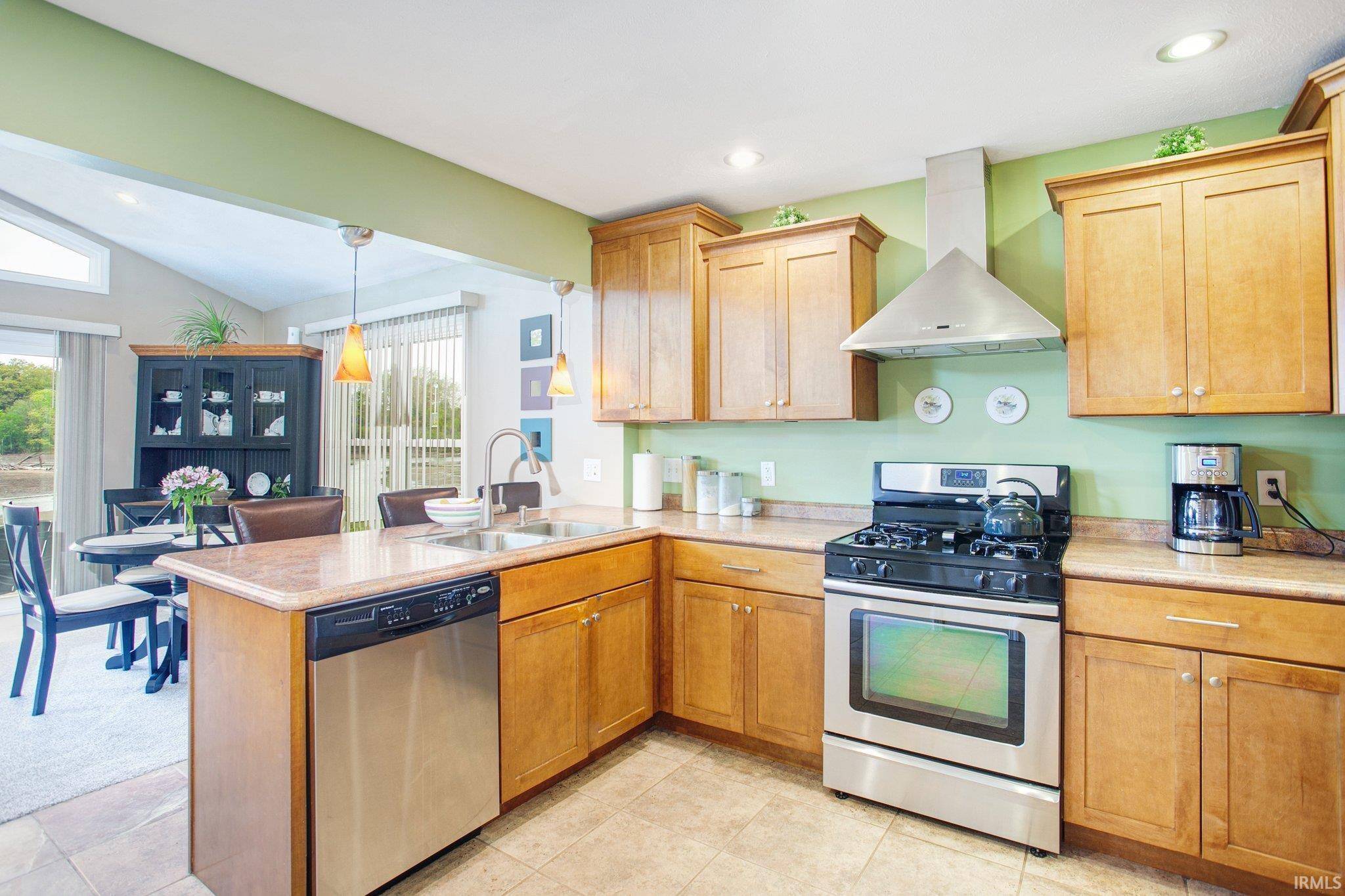$485,000
$499,900
3.0%For more information regarding the value of a property, please contact us for a free consultation.
54385 Susquehanna Road Elkhart, IN 46516-5305
3 Beds
3 Baths
2,046 SqFt
Key Details
Sold Price $485,000
Property Type Single Family Home
Sub Type Site-Built Home
Listing Status Sold
Purchase Type For Sale
Square Footage 2,046 sqft
Subdivision Concord Grandview
MLS Listing ID 202416228
Sold Date 07/08/24
Style Two Story
Bedrooms 3
Full Baths 2
Half Baths 1
Abv Grd Liv Area 2,046
Total Fin. Sqft 2046
Year Built 1975
Annual Tax Amount $2,993
Tax Year 2023
Lot Size 0.277 Acres
Property Sub-Type Site-Built Home
Property Description
NEW PRICE ~ No flood insurance required with this gorgeous well-loved river home. Stunning Upper St Joe river views from your open and inviting vaulted Great Room, which overlooks the spacious deck and beach area. The main level flows into the kitchen, great room, dining room, and den (or possibly main level bedroom). Convenient access to mechanicals and laundry is also located on the main floor. The upper level hosts the primary ensuite with his and her closets, a walk-in tiled shower, two good-sized bedrooms, and a bath. The oversized garage is finished and offers excellent storage options. A/C new 2023. New furnace, roof, electrical, plumbing 2009. Steel seawall, irrigation, custom cabinets, and stainless steel appliances are included in this beautiful home.
Location
State IN
County Elkhart County
Area Elkhart County
Direction Property is located off SR 120 & CR 17. Go N on Susquehanna
Rooms
Basement Crawl
Dining Room 13 x 12
Kitchen Main, 12 x 12
Interior
Heating Gas, Forced Air
Cooling Central Air
Flooring Hardwood Floors, Carpet, Tile
Fireplaces Type Wood Burning Stove
Appliance Dishwasher, Microwave, Refrigerator, Washer, Dryer-Gas, Range-Gas, Water Heater Gas, Water Softener-Owned, Window Treatment-Blinds
Laundry Main, 12 x 7
Exterior
Parking Features Attached
Garage Spaces 2.0
Fence None
Amenities Available Attic Pull Down Stairs, Attic Storage, Ceilings-Beamed, Ceilings-Vaulted, Countertops-Laminate, Deck Open, Deck on Waterfront, Dryer Hook Up Electric, Dryer Hook Up Gas, Eat-In Kitchen, Foyer Entry, Garage Door Opener, Irrigation System, Landscaped, Open Floor Plan, Porch Covered, Twin Sink Vanity, Stand Up Shower, Tub/Shower Combination, Formal Dining Room, Great Room, Main Floor Laundry
Waterfront Description River
Roof Type Asphalt
Building
Lot Description Level, Waterfront, Waterfront-Level Bank
Story 2
Foundation Crawl
Sewer Septic
Water Public
Architectural Style Traditional
Structure Type Vinyl
New Construction No
Schools
Elementary Schools East Side
Middle Schools Concord
High Schools Concord
School District Concord Community Schools
Others
Financing Cash,Conventional,FHA,VA
Read Less
Want to know what your home might be worth? Contact us for a FREE valuation!

Our team is ready to help you sell your home for the highest possible price ASAP

IDX information provided by the Indiana Regional MLS
Bought with Wilma McDougle • McKinnies Realty, LLC Elkhart





