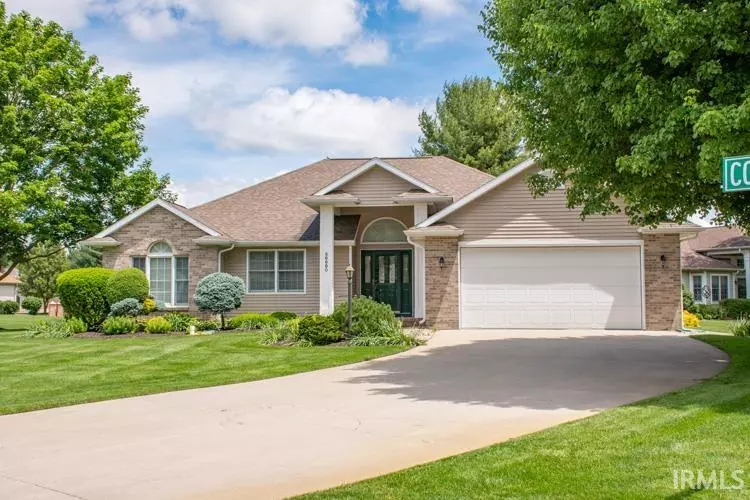$385,000
$389,000
1.0%For more information regarding the value of a property, please contact us for a free consultation.
56990 Coppergate Drive Elkhart, IN 46516
4 Beds
3 Baths
2,964 SqFt
Key Details
Sold Price $385,000
Property Type Single Family Home
Sub Type Site-Built Home
Listing Status Sold
Purchase Type For Sale
Square Footage 2,964 sqft
Subdivision Coppergate
MLS Listing ID 202419307
Sold Date 07/03/24
Style One Story
Bedrooms 4
Full Baths 3
HOA Fees $12/ann
Abv Grd Liv Area 1,964
Total Fin. Sqft 2964
Year Built 1995
Annual Tax Amount $2,834
Tax Year 2023
Lot Size 0.490 Acres
Property Description
This meticulously maintained 4 Bedroom, 3 Bath home has all the extras you are looking for and so much more! Done with energy savings in mind in the last few years all new energy efficient siding and extra insolation added to exterior, energy star roof with extra insolation, Energy efficient furnace and a/c with electronic duct cleaning system and humidifier, New Anderson energy star windows, and so much more. Beautiful open kitchen with tons of storage space, Quartz counter tops, glass tile backsplash, stainless steel appliances, large vaulted open dining room with built-in desk and room for the whole family. Large vaulted living room with gas fireplace. Master suite with room to relax and unwind and enjoy the walk-in closet and large master bath with double sinks. Main level laundry room. Finished LL with Family room, large bedroom with walk-in closet, full bathroom, and tons of space to enjoy. Landscaping is all professionally done and maintained with beautiful perennials and flowering trees, hidden fenced in dog run off of the composite deck, whole yard irrigation system with rust removal system, leaf guard gutter system, all on a large corner lot. Whole house automatic generator, plumbed for central vac system, extra 50-amp outlet on exterior for camper hook up, security system, and too many extras to list! Check it out today!
Location
State IN
County Elkhart County
Area Elkhart County
Direction CR 16, West on Coppergate Dr, follow curves around home on left side
Rooms
Basement Finished, Full Basement
Kitchen Main
Interior
Heating Gas, Conventional, Forced Air
Cooling Central Air
Fireplaces Number 1
Fireplaces Type Living/Great Rm
Appliance Dishwasher, Microwave, Refrigerator, Washer, Window Treatments, Cooktop-Gas, Dryer-Electric, Iron Filter-Well Water, Kitchen Exhaust Hood, Oven-Gas, Radon System, Sump Pump, Water Filtration System, Water Heater Gas, Water Softener-Owned, Window Treatment-Blinds
Laundry Main
Exterior
Exterior Feature Sidewalks
Garage Attached
Garage Spaces 2.0
Fence Partial, Pet Fence
Amenities Available 1st Bdrm En Suite, Alarm System-Security, Breakfast Bar, Built-In Speaker System, Built-in Desk, Cable Available, Cable Ready, Ceiling-Cathedral, Ceilings-Vaulted, Central Vacuum System, Closet(s) Walk-in, Countertops-Solid Surf, Deck Open, Detector-Smoke, Disposal, Dryer Hook Up Gas/Elec, Eat-In Kitchen, Foyer Entry, Garage Door Opener, Generator-Whole House, Irrigation System, Landscaped, Open Floor Plan, Split Br Floor Plan, Twin Sink Vanity, Main Level Bedroom Suite, Main Floor Laundry, Sump Pump
Waterfront No
Building
Lot Description Corner, Cul-De-Sac, Level, 0-2.9999
Story 1
Foundation Finished, Full Basement
Sewer Septic
Water Well
Architectural Style Ranch
Structure Type Brick,Vinyl
New Construction No
Schools
Elementary Schools East Side
Middle Schools Concord
High Schools Concord
School District Concord Community Schools
Others
Financing Cash,Conventional,FHA,VA
Read Less
Want to know what your home might be worth? Contact us for a FREE valuation!

Our team is ready to help you sell your home for the highest possible price ASAP

IDX information provided by the Indiana Regional MLS
Bought with Lucinda Lowe • Berkshire Hathaway HomeServices Elkhart






