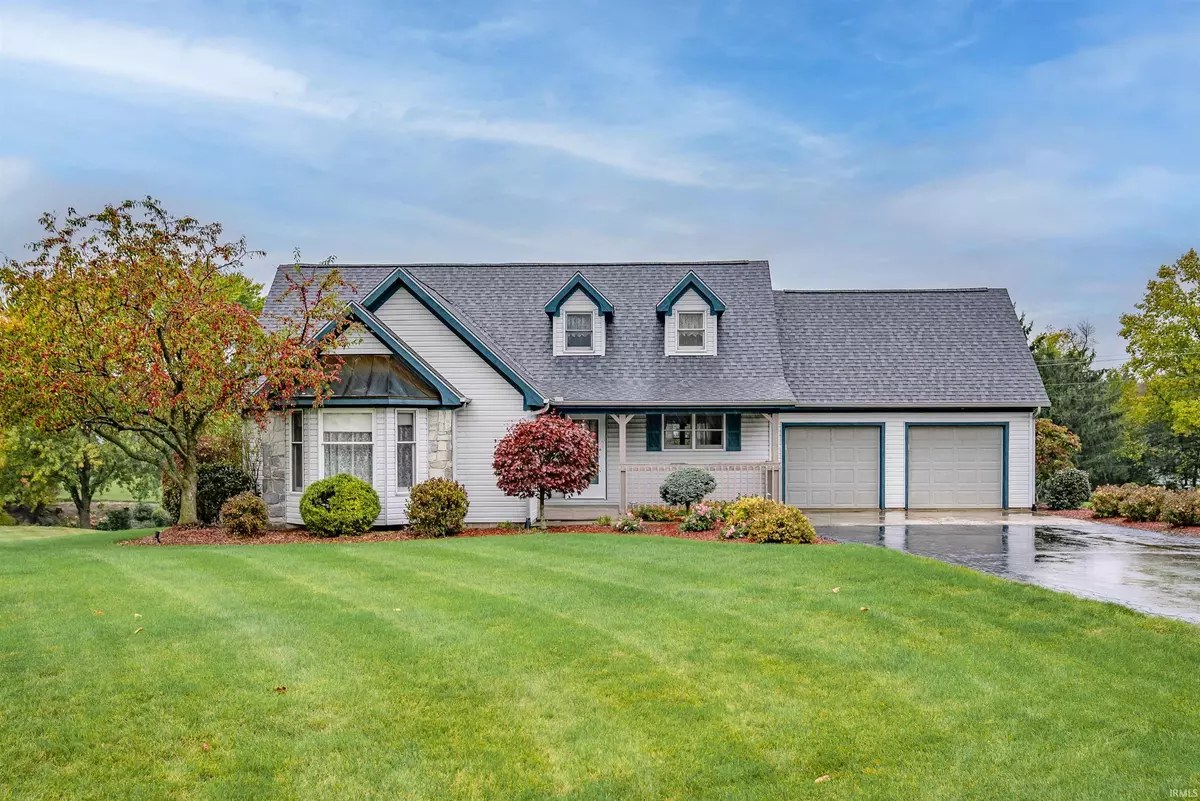$330,000
$339,900
2.9%For more information regarding the value of a property, please contact us for a free consultation.
4971 N Conrad Court Columbia City, IN 46725
5 Beds
2 Baths
2,397 SqFt
Key Details
Sold Price $330,000
Property Type Single Family Home
Sub Type Site-Built Home
Listing Status Sold
Purchase Type For Sale
Square Footage 2,397 sqft
Subdivision Northland Estates
MLS Listing ID 202339008
Sold Date 12/20/23
Style One Story
Bedrooms 5
Full Baths 2
HOA Fees $29/ann
Abv Grd Liv Area 1,434
Total Fin. Sqft 2397
Year Built 1992
Annual Tax Amount $2,061
Lot Size 1.382 Acres
Property Description
Incredible opportunity to own this amazing move-in ready home with walk-out basement & big wood deck overlooking 1.382 scenic acres with awesome lake access & beautiful landscaping! Located only 5 miles north of Columbia City & just west of IN-9, this 5 bedroom, 2 full bath home has plenty of room for everyone with 1,434 sq ft plus full finished basement with 1,196 additional sq ft! Nestled on generous corner lot & sure to charm from the moment you arrive, paved drive leads to attached 2 car garage & picture perfect exterior with detailed landscaping & inviting covered front porch with room for socializing with friends. Inside you'll find a bright & welcoming atmosphere complemented by open concept layout, vaulted great room & crisp white walls. Tiled foyer links to impressive main living area featuring a soaring cathedral ceiling with 2nd story windows allowing tons of natural light along with the 3 glass doors to walk-out elevated deck. Cozy carpeted living is next to the eat-in kitchen/dining on wood flooring perfect for entertaining. Dining under chandelier is separated from kitchen by wrap around breakfast bar great for quick bites; kitchen has everything you need with abundant cabinetry, SS stove, track lighting, even a work station. Spacious main floor primary bedroom has a tray ceiling, private glass doors to back deck & en suite bath with double sink vanity, separate commode/shower & walk-in closet. 2 more good-sized bedrooms (1 with bay windows) & shared full bath also with separate commode/shower room completes first level. Expansive basement makes a wonderful 2nd living, home theater or rec zone with 2 more comfortably sized bedrooms & a bonus flex room which can be used as a home gym or office with ample storage throughout. Door opens to walk-out covered patio excellent for relaxing in the shade while enjoying zen-like views. Massive back yard means there's room for all kinds of outdoor fun & activities including walking down to the lake with sandy swim beach—the tall trees offer shade & privacy making it an ideal spot for picnicking & playing by the water. Conveniently close to shopping, dining & groceries along US-30 with both Warsaw & Fort Wayne only half an hour away. Perhaps there are some minor surface updates you might want to make, but this home has excellent bones, structure & has been well maintained from inside out with much to offer & lots to love. Don't let this one slip away—take action today! ***Pre-inspected home!!***
Location
State IN
County Whitley County
Area Whitley County
Direction Property can easily be found using Google Maps.
Rooms
Family Room 20 x 18
Basement Crawl, Full Basement, Walk-Out Basement, Finished
Dining Room 11 x 12
Kitchen Main, 13 x 11
Interior
Heating Gas, Forced Air
Cooling Central Air
Flooring Hardwood Floors, Carpet, Ceramic Tile
Fireplaces Type None
Appliance Dishwasher, Microwave, Refrigerator, Washer, Window Treatments, Dryer-Electric, Range-Electric, Water Heater Gas, Water Softener-Owned
Laundry Basement, 5 x 3
Exterior
Exterior Feature None
Parking Features Attached
Garage Spaces 2.0
Fence None
Amenities Available 1st Bdrm En Suite, Attic Pull Down Stairs, Attic Storage, Breakfast Bar, Built-in Desk, Ceiling-9+, Ceiling-Tray, Ceiling Fan(s), Ceilings-Vaulted, Closet(s) Walk-in, Countertops-Laminate, Deck Open, Dryer Hook Up Electric, Foyer Entry, Garage Door Opener, Landscaped, Open Floor Plan, Patio Covered, Porch Covered, Range/Oven Hook Up Elec, Six Panel Doors, Split Br Floor Plan, Twin Sink Vanity, Stand Up Shower, Tub/Shower Combination, Main Level Bedroom Suite
Waterfront Description Other
Roof Type Dimensional Shingles
Building
Lot Description Corner, Rolling, Waterfront, 0-2.9999, Lake
Story 1
Foundation Crawl, Full Basement, Walk-Out Basement, Finished
Sewer Septic
Water Well
Architectural Style Traditional, Walkout Ranch
Structure Type Stone,Vinyl
New Construction No
Schools
Elementary Schools Northern Heights
Middle Schools Indian Springs
High Schools Columbia City
School District Whitley Co Cons Schools
Others
Financing Cash,Conventional,FHA,USDA,VA
Read Less
Want to know what your home might be worth? Contact us for a FREE valuation!

Our team is ready to help you sell your home for the highest possible price ASAP

IDX information provided by the Indiana Regional MLS
Bought with Jennifer Johnson • Keller Williams Realty Group





