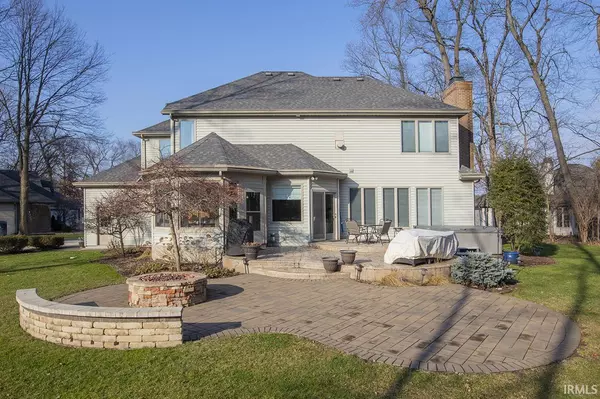$455,000
$450,000
1.1%For more information regarding the value of a property, please contact us for a free consultation.
57073 Copper Cove Elkhart, IN 46516
4 Beds
5 Baths
4,576 SqFt
Key Details
Sold Price $455,000
Property Type Single Family Home
Sub Type Site-Built Home
Listing Status Sold
Purchase Type For Sale
Square Footage 4,576 sqft
Subdivision Coppergate
MLS Listing ID 202304804
Sold Date 05/05/23
Style Two Story
Bedrooms 4
Full Baths 4
Half Baths 1
HOA Fees $12
Abv Grd Liv Area 3,176
Total Fin. Sqft 4576
Year Built 1995
Annual Tax Amount $4,145
Tax Year 2023
Lot Size 0.310 Acres
Property Description
OPEN HOUSE 3/5/23 1-3. Nothing to do except move into this beautiful, spacious home at the end of a cul de sac in Concord Schools. Large primary bedroom features gas fireplace, walk in closet and bathroom with split vanities and jetted tub. Bedrooms are all en suite, one is jack and jill. There is also an optional 5th bedroom with a daylight window in the basement, no closet. The updates are too many to list, this one is a must see and the roof is only 4 years old. Private entertaining friendly back yard with stamped concrete, paver patio with gas firepit. Central Vac, Rust guard system, irrigation, quartz countertops and wet bar list just a few of the amenities you'll find in this home. Office with built ins, formal dining, formal living room, eat in kitchen, family room and 3 season room and large laundry/mudroom all featured on the main level. Located in Copper Gate, close to schools and bypass.
Location
State IN
Area Elkhart County
Direction CR 16 to coppergate, veer right to back of neighborhood house is on the left in the cul de sac.
Rooms
Basement Full Basement, Partially Finished
Interior
Heating Gas, Forced Air
Cooling Central Air
Flooring Carpet, Ceramic Tile, Hardwood Floors
Fireplaces Number 2
Fireplaces Type Family Rm, 1st Bdrm, Gas Log
Appliance Dishwasher, Microwave, Refrigerator, Range-Gas, Water Heater Gas
Laundry Main, 10 x 7
Exterior
Garage Attached
Garage Spaces 3.0
Amenities Available Alarm System-Security, Attic Storage, Built-In Bookcase, Closet(s) Walk-in, Countertops-Stone, Crown Molding, Disposal, Dryer Hook Up Gas, Eat-In Kitchen, Firepit, Garage Door Opener, Jet/Garden Tub, Irrigation System, Kitchen Island, Landscaped, Laundry-Chute, Patio Open, Six Panel Doors, Twin Sink Vanity, Utility Sink, Wet Bar, Stand Up Shower, Tub and Separate Shower, Tub/Shower Combination, Formal Dining Room, Main Floor Laundry, Custom Cabinetry, Jack & Jill Bath
Waterfront No
Roof Type Shingle
Building
Lot Description Cul-De-Sac, Irregular
Story 2
Foundation Full Basement, Partially Finished
Sewer Septic
Water Well
Architectural Style Traditional
Structure Type Brick,Vinyl
New Construction No
Schools
Elementary Schools East Side
Middle Schools Concord
High Schools Concord
School District Concord Community Schools
Others
Financing Cash,Conventional
Read Less
Want to know what your home might be worth? Contact us for a FREE valuation!

Our team is ready to help you sell your home for the highest possible price ASAP

IDX information provided by the Indiana Regional MLS
Bought with Jacob Day • Keller Williams Realty SWM






