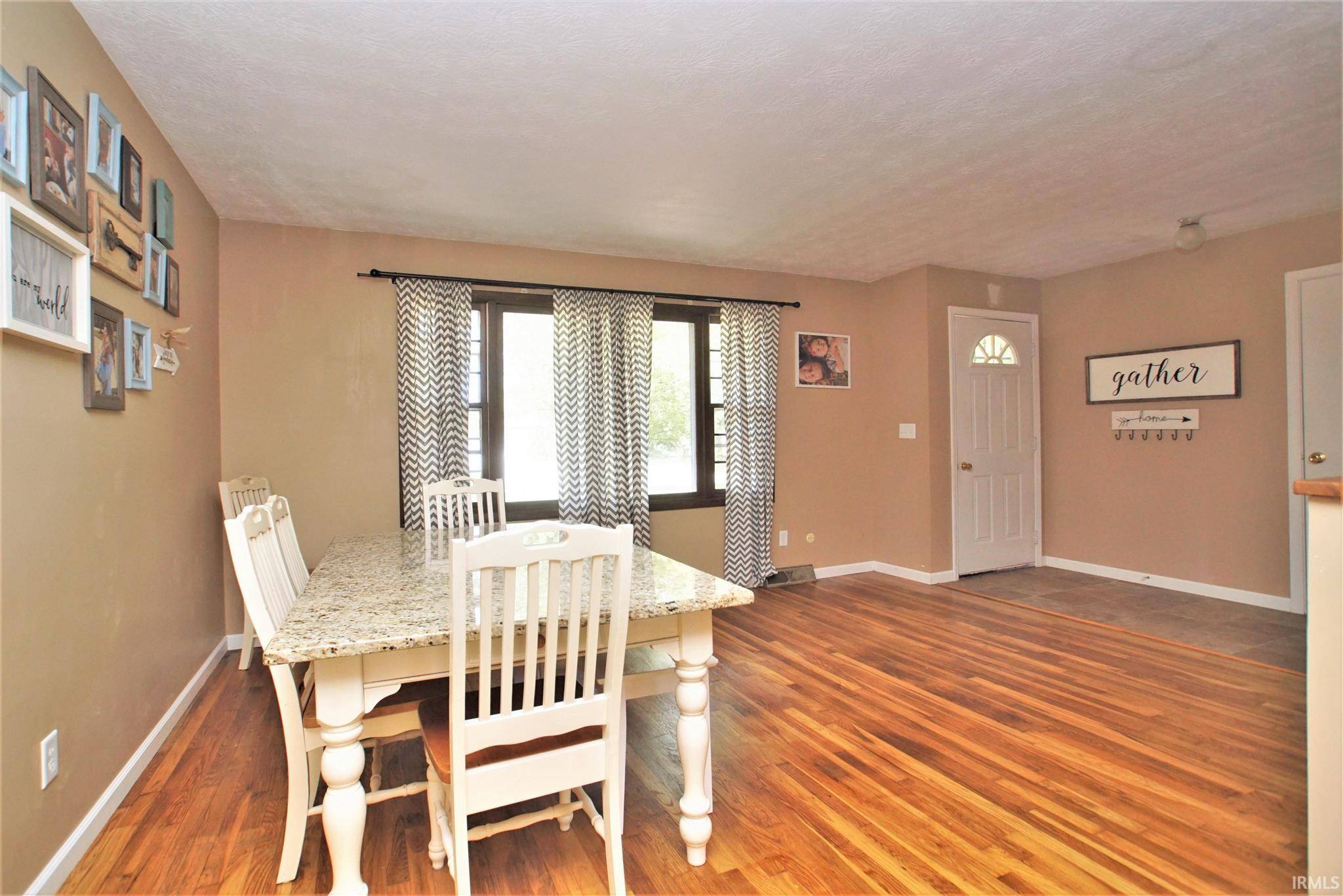$178,000
$178,000
For more information regarding the value of a property, please contact us for a free consultation.
6925 CASSELL Drive Greentown, IN 46936
3 Beds
2 Baths
1,679 SqFt
Key Details
Sold Price $178,000
Property Type Single Family Home
Sub Type Site-Built Home
Listing Status Sold
Purchase Type For Sale
Square Footage 1,679 sqft
Subdivision Hidden Acres
MLS Listing ID 202136111
Sold Date 11/01/21
Style One Story
Bedrooms 3
Full Baths 2
Abv Grd Liv Area 1,679
Total Fin. Sqft 1679
Year Built 1973
Annual Tax Amount $2,704
Tax Year 2021
Lot Size 0.500 Acres
Property Sub-Type Site-Built Home
Property Description
Do not miss out on this very cozy 3 bedroom, 2 bath brick ranch that is nestled on a .50 acre lot on Cassell Dr in Hidden Acres country subdivision & the ever popular Eastern Schools district. Open the front door to the beautiful living area with refinished oak hard wood flooring. AND for all the cooks out there, the kitchen was remodeled Dec 2018 and features an abundance of gorgeous cabinetry, opens to the breakfast area and commences to the family room with a wood burning fireplace. The bedrooms are spacious with hardwood flooring as well and yes there is a master bath and also a whirlpool tub in the hall bath. And yes! There are other features and updates as well: Fenced back yard, patio, storage shed, new well pump 2017,septic pumped 2017 new water heater 2018, new sliding patio door 2018 and driveway was resurfaced in 2020!
Location
State IN
Area Howard County
Direction St Rd 22 to 700 E. North on 700 E jogging slightly right as you cross 50 N. Veer left at the \"Y\" and follow around the left hand curve to the home on the left.
Rooms
Family Room 19 x 13
Basement Crawl
Kitchen Main, 12 x 11
Interior
Heating Forced Air, Gas
Cooling Central Air
Flooring Hardwood Floors
Fireplaces Number 1
Fireplaces Type Family Rm, Wood Burning
Appliance Dishwasher, Dryer-Electric, Range-Electric, Water Heater Gas
Laundry Main, 8 x 6
Exterior
Parking Features Attached
Garage Spaces 2.0
Fence Chain Link
Amenities Available Ceiling Fan(s), Garage Door Opener, Jet Tub, Patio Open
Roof Type Asphalt
Building
Lot Description Level
Story 1
Foundation Crawl
Sewer Septic
Water Well
Structure Type Brick
New Construction No
Schools
Elementary Schools Eastern
Middle Schools Eastern Junior/Senior High
High Schools Eastern Junior/Senior High
School District Eastern Howard School Corp.
Read Less
Want to know what your home might be worth? Contact us for a FREE valuation!

Our team is ready to help you sell your home for the highest possible price ASAP

IDX information provided by the Indiana Regional MLS
Bought with Morgan Stout Irwin • RE/MAX Realty One





