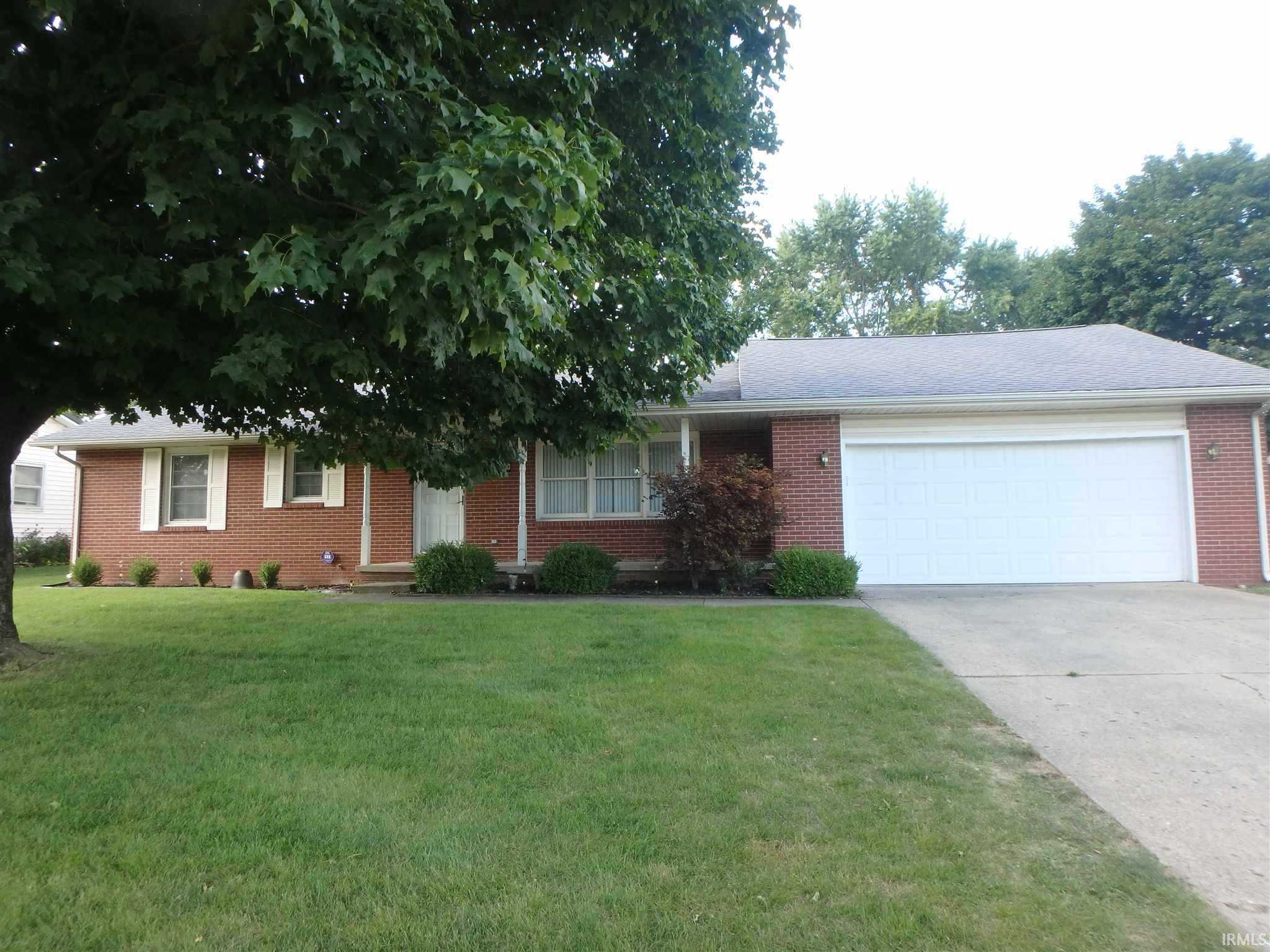$185,000
$185,000
For more information regarding the value of a property, please contact us for a free consultation.
412 HOLIDAY Drive Greentown, IN 46936
3 Beds
2 Baths
1,910 SqFt
Key Details
Sold Price $185,000
Property Type Single Family Home
Sub Type Site-Built Home
Listing Status Sold
Purchase Type For Sale
Square Footage 1,910 sqft
Subdivision Other
MLS Listing ID 202131555
Sold Date 09/10/21
Style One Story
Bedrooms 3
Full Baths 2
Abv Grd Liv Area 1,910
Total Fin. Sqft 1910
Year Built 1972
Annual Tax Amount $437
Tax Year 2021
Lot Size 10,628 Sqft
Property Sub-Type Site-Built Home
Property Description
Step right in!! This home is much larger than it appears, with almost 2000 sq ft. It boasts a lg living rm, a family rm with gas fireplace. The formal dining rm plus snack bar opens to the family rm from the kitchen. Family rm features opposing patio doors- one opening to the patio & the other opening to the back yard. Most replacement windows, furnace is 3 years old & a new A/C to be installed.
Location
State IN
Area Howard County
Direction At the stoplight in Greentown, turn south to Holiday Ln. East on Holiday Ln to home on the left.
Rooms
Family Room 19 x 19
Basement Crawl
Dining Room 13 x 13
Kitchen Main, 9 x 22
Interior
Heating Forced Air, Gas
Cooling Central Air
Flooring Carpet, Tile
Fireplaces Number 1
Fireplaces Type Family Rm, Gas Log
Appliance Dishwasher, Refrigerator, Window Treatments, Kitchen Exhaust Hood, Range-Electric, Water Heater Electric, Water Softener-Owned
Laundry Main, 5 x 9
Exterior
Parking Features Attached
Garage Spaces 1.0
Amenities Available Closet(s) Walk-in, Countertops-Laminate, Detector-Smoke, Disposal, Dryer Hook Up Electric, Garage Door Opener, Pantry-Walk In, Patio Open, Porch Covered, Range/Oven Hook Up Elec, Stand Up Shower, Tub/Shower Combination, Formal Dining Room, Main Floor Laundry, Washer Hook-Up
Roof Type Asphalt
Building
Lot Description Level
Story 1
Foundation Crawl
Sewer City
Water City
Architectural Style Ranch
Structure Type Brick
New Construction No
Schools
Elementary Schools Eastern
Middle Schools Eastern Junior/Senior High
High Schools Eastern Junior/Senior High
School District Eastern Howard School Corp.
Read Less
Want to know what your home might be worth? Contact us for a FREE valuation!

Our team is ready to help you sell your home for the highest possible price ASAP

IDX information provided by the Indiana Regional MLS
Bought with Cali DeWitt • The Hardie Group





