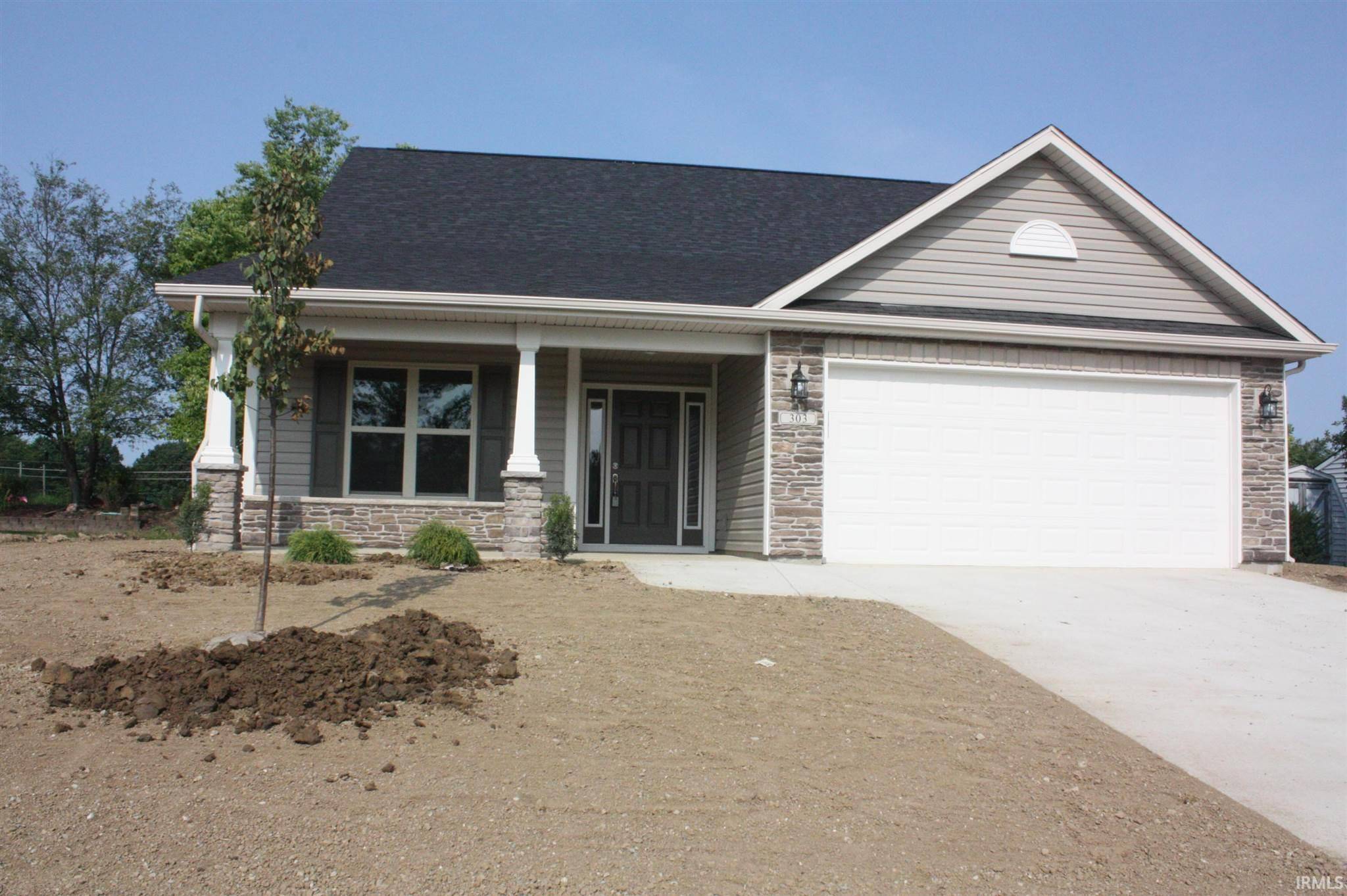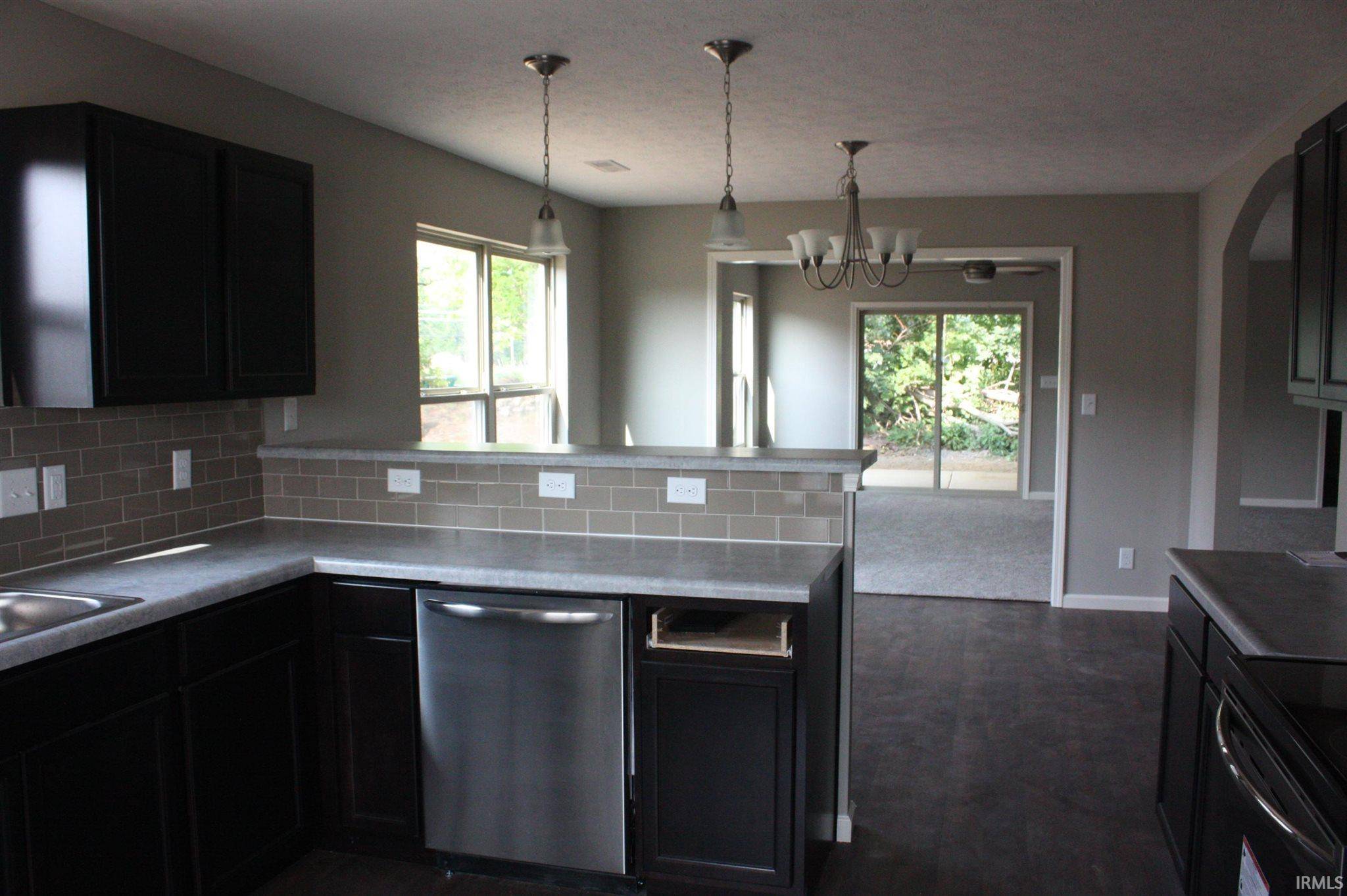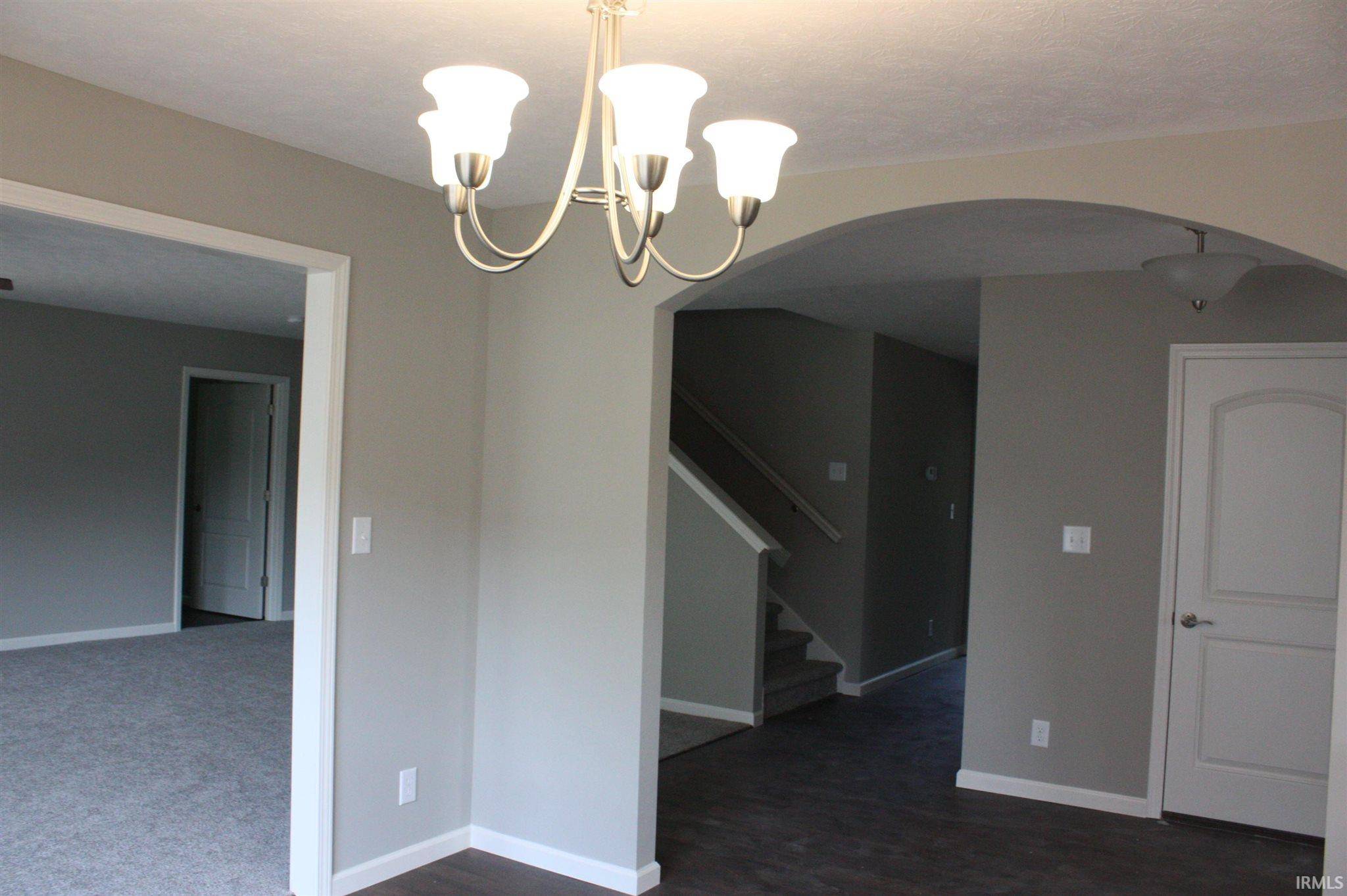$252,900
$249,900
1.2%For more information regarding the value of a property, please contact us for a free consultation.
303 Hummingbird Drive Greentown, IN 46936
4 Beds
3 Baths
2,244 SqFt
Key Details
Sold Price $252,900
Property Type Single Family Home
Sub Type Site-Built Home
Listing Status Sold
Purchase Type For Sale
Square Footage 2,244 sqft
Subdivision Willow Glen
MLS Listing ID 202131460
Sold Date 09/15/21
Style One and Half Story
Bedrooms 4
Full Baths 2
Half Baths 1
Abv Grd Liv Area 2,244
Total Fin. Sqft 2244
Year Built 2021
Annual Tax Amount $19
Tax Year 20202021
Lot Size 7,405 Sqft
Property Sub-Type Site-Built Home
Property Description
Majestic Homes offers the ATLANTA "Classic Series" Floor plan with 2244 sq. ft. and 4 bedrooms 2.5 baths. EASTERN SCHOOLS. This BRAND NEW one and half story home has a gret floor plan with 2 bedrooms down and 2 up, plus loft area. Beautiful stone and vinyl exterior this home offers large Great Room and large open kitchen with raised bar top, and stainless steel appliance package. Master bedroom with master bath offering large shower, soaking tub, two vanities along with very large walk in closet. Den or fourth bedroom on main level could also be an office or play room. Two additional bedrooms, loft area and full bathroom upstairs. Laundry on main level. 12x13 Covered Porch in back. 2 car garage.
Location
State IN
Area Howard County
Zoning R1
Direction Take 22/35 East thru Greentown just past SR213 to Willow Glen S/D. You come to a \"T\" and turn right to address
Rooms
Basement Slab
Dining Room 11 x 12
Kitchen Main, 12 x 13
Interior
Heating Forced Air, Gas
Cooling Central Air
Flooring Carpet, Vinyl
Fireplaces Type None
Appliance Dishwasher, Microwave, Refrigerator, Range-Electric, Water Heater Electric
Laundry Main, 6 x 6
Exterior
Parking Features Attached
Garage Spaces 2.0
Fence None
Amenities Available 1st Bdrm En Suite, Breakfast Bar, Cable Available, Ceiling Fan(s), Closet(s) Walk-in, Detector-Smoke, Disposal, Foyer Entry, Garage Door Opener, Home Warranty Included, Landscaped, Pocket Doors, Porch Covered, Twin Sink Vanity, Stand Up Shower, Tub/Shower Combination, Main Level Bedroom Suite, Great Room, Main Floor Laundry, Washer Hook-Up
Roof Type Shingle
Building
Lot Description 0-2.9999, Level
Story 1.5
Foundation Slab
Sewer City
Water City
Architectural Style Traditional
Structure Type Stone,Vinyl
New Construction No
Schools
Elementary Schools Eastern
Middle Schools Eastern Junior/Senior High
High Schools Eastern Junior/Senior High
School District Eastern Howard School Corp.
Read Less
Want to know what your home might be worth? Contact us for a FREE valuation!

Our team is ready to help you sell your home for the highest possible price ASAP

IDX information provided by the Indiana Regional MLS
Bought with Dee Mast Wright • The Hardie Group





