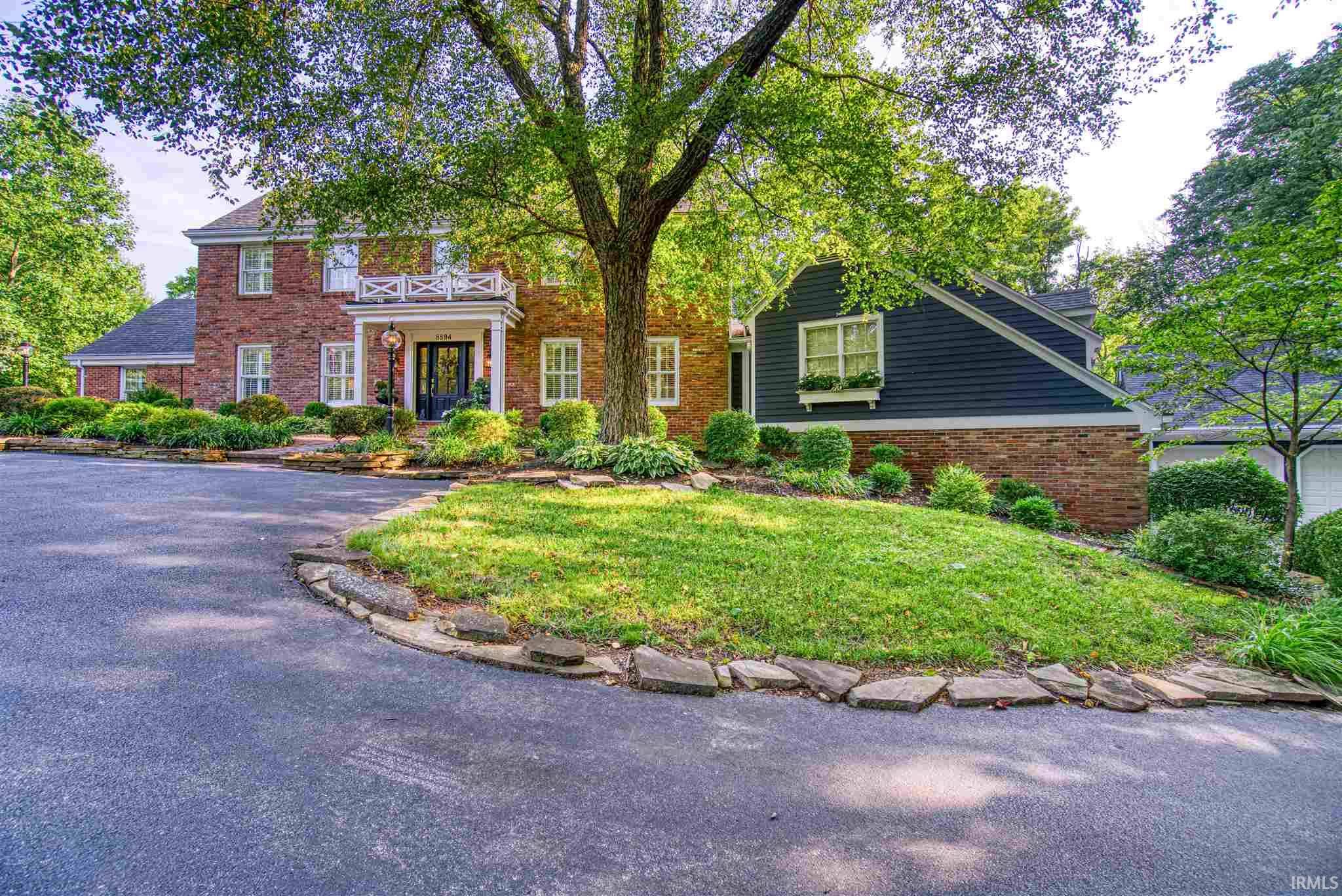$950,888
$1,050,000
9.4%For more information regarding the value of a property, please contact us for a free consultation.
8894 Petersburg Road Evansville, IN 47725
4 Beds
6 Baths
5,916 SqFt
Key Details
Sold Price $950,888
Property Type Single Family Home
Sub Type Site-Built Home
Listing Status Sold
Purchase Type For Sale
Square Footage 5,916 sqft
Subdivision None
MLS Listing ID 202130868
Sold Date 09/15/21
Style Two Story
Bedrooms 4
Full Baths 4
Half Baths 2
Abv Grd Liv Area 4,271
Total Fin. Sqft 5916
Year Built 1976
Annual Tax Amount $4,944
Tax Year 2021
Lot Size 0.992 Acres
Property Sub-Type Site-Built Home
Property Description
This grand and impressive home located in a private setting has all of the space you will ever need for living, working, and entertaining in style and comfort. The welcoming foyer is bordered by an open staircase and offers access to both the formal living and dining room. Wide board pine hardwood floors grace the main floor and flow upstairs into the hallway and bedrooms. The living room boasts original wood beams, crown molding, and a wood burning fireplace. A beautiful updated gourmet kitchen is equipped with white cabinets, Corian counters, two custom islands with seating, Subzero fridge, Thermodor double ovens, Wolf gas cooktop and Bosch dishwasher. The first floor sunroom provides an amazing 2nd living space flooded with natural light and 5 walls of windows with transom detail. A home office leads to the master suite. The master suite features vaulted ceilings, hidden second closet with built-in tv cabinet, attached full bath with step-in shower, double sink vanities, jetted tub and large walk-in closet. The second floor features a loft area for reading or relaxing and a second bedroom en suite, 2 additional bedrooms and 3rd full bath. Downstairs you will find a finished basement with a family room featuring a wall of built-in bookshelves with custom ladder and wet bar with built-in fridge and custom island. There are also 2 custom built-in bunk beds, full bath and second laundry room. There is a game room perfect for a pool table and additional entertaining space. The backyard amazes with the heated in-ground pool, pool house, multiple seating areas, koi pond and a fire pit! Parking is a breeze with the attached 2 car garage on the main level, 3 car attached basement garage and a detached 2 car garage with workshop area. Filled with quality, warmth & uncompromising attention to detail, rarely does a home with this timeless character and modern amenities become available.
Location
State IN
Area Vanderburgh County
Direction N on 41, R on 57, L on Petersburgh Road, Drive is just after McCutchan place on left. GPS will take you down McCutchan Place, don't follow GPS.
Rooms
Basement Finished, Full Basement, Walk-Out Basement
Dining Room 17 x 16
Kitchen Main, 13 x 13
Interior
Heating Electric, Multiple Heating Systems
Cooling Central Air, Multiple Cooling Units
Flooring Carpet, Hardwood Floors, Tile
Fireplaces Number 3
Fireplaces Type Dining Rm, Living/Great Rm, Wood Burning, Fireplace Insert
Appliance Dishwasher, Microwave, Refrigerator, Washer, Cooktop-Gas, Dryer-Electric, Kitchen Exhaust Hood, Oven-Built-In, Oven-Double, Pool Equipment, Basketball Goal
Laundry Main, 9 x 8
Exterior
Parking Features Multiple
Garage Spaces 7.0
Fence Full, Metal, Privacy
Pool Below Ground
Amenities Available 1st Bdrm En Suite, Breakfast Bar, Built-In Bookcase, Ceiling-Tray, Ceilings-Beamed, Ceilings-Vaulted, Chair Rail, Closet(s) Walk-in, Countertops-Solid Surf, Court-Basketball, Crown Molding, Deck Open, Disposal, Eat-In Kitchen, Firepit, Foyer Entry, Jet Tub, Home Warranty Included, Irrigation System, Landscaped, Natural Woodwork, Patio Open, Utility Sink, Wet Bar, Stand Up Shower, Tub and Separate Shower, Workshop, Main Level Bedroom Suite, Formal Dining Room, Garage-Heated, Main Floor Laundry, Custom Cabinetry
Roof Type Shingle
Building
Lot Description Level, Partially Wooded
Story 2
Foundation Finished, Full Basement, Walk-Out Basement
Sewer City
Water City
Architectural Style Colonial
Structure Type Brick,Vinyl
New Construction No
Schools
Elementary Schools Mccutchanville
Middle Schools North
High Schools North
School District Evansville-Vanderburgh School Corp.
Read Less
Want to know what your home might be worth? Contact us for a FREE valuation!

Our team is ready to help you sell your home for the highest possible price ASAP

IDX information provided by the Indiana Regional MLS
Bought with John Czoer • FIRST CLASS REALTY





