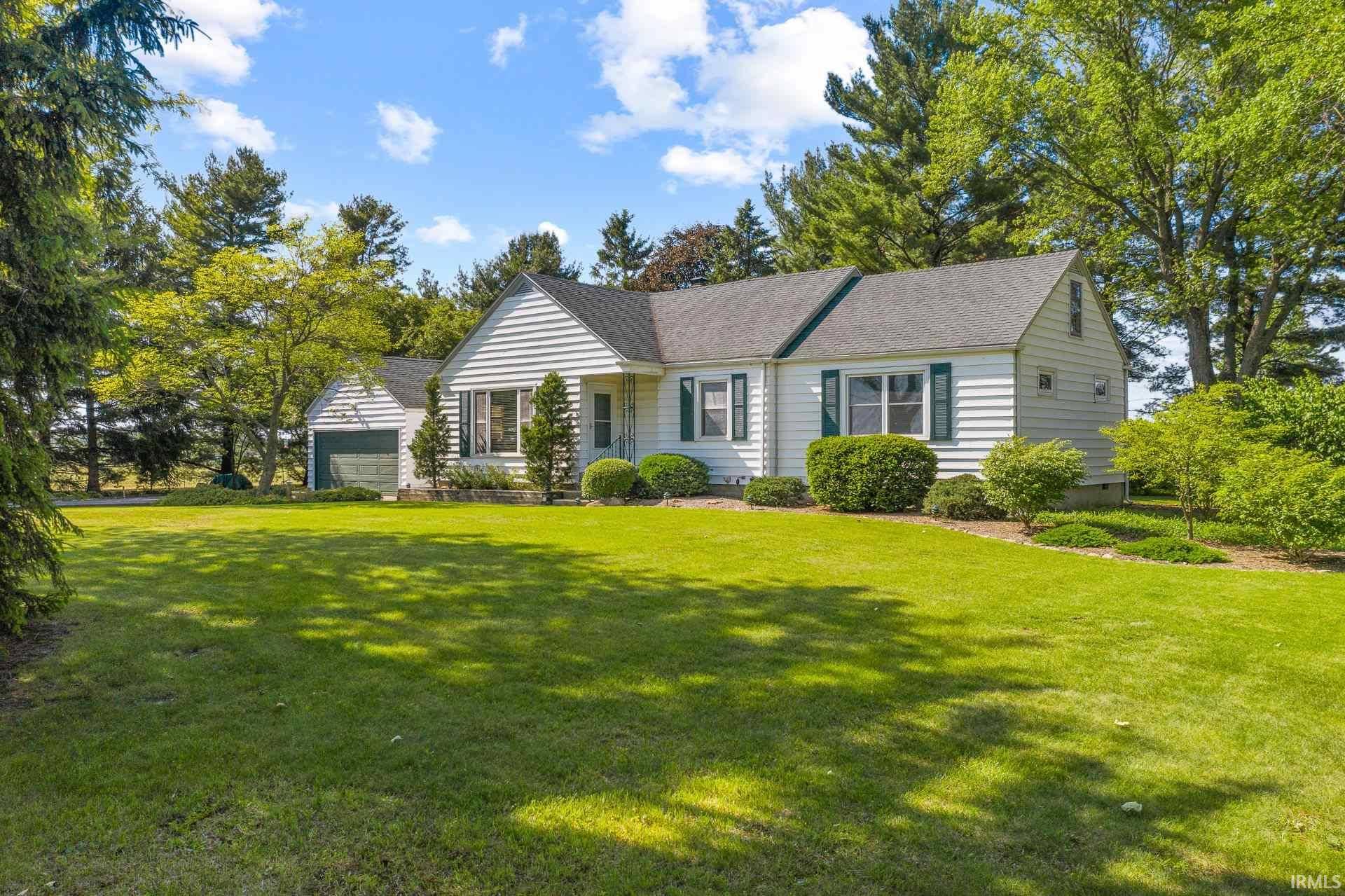$214,900
$214,900
For more information regarding the value of a property, please contact us for a free consultation.
10406 W Cook Road Fort Wayne, IN 46818-9452
4 Beds
1 Bath
1,350 SqFt
Key Details
Sold Price $214,900
Property Type Single Family Home
Sub Type Site-Built Home
Listing Status Sold
Purchase Type For Sale
Square Footage 1,350 sqft
Subdivision None
MLS Listing ID 202121914
Sold Date 06/25/21
Style One Story
Bedrooms 4
Full Baths 1
Abv Grd Liv Area 1,350
Total Fin. Sqft 1350
Year Built 1960
Annual Tax Amount $1,167
Tax Year 2020
Lot Size 1.370 Acres
Property Sub-Type Site-Built Home
Property Description
The one you've been waiting for! 1.37 PRIVATE acres surrounded by fields on all sides. This is a real oasis, country living close to city amenities! 4br/1ba home with two outbuildings, all appliances stay including the hot tub! This property would be perfect for a small farm, or raising a few animals. Plenty of room to relax and enjoy the quiet life. Perfectly landscaped and ready to move in. Freshly painted, this home is ready to move in to. Make sure to schedule your private tour today!
Location
State IN
Area Allen County
Direction US30 west to Felger rd, North on Felger to Cook Rd. Home is on left.
Rooms
Basement Crawl, Finished, Partial Basement
Dining Room 10 x 12
Kitchen Main, 12 x 15
Interior
Heating Forced Air, Propane Tank Owned
Cooling Central Air
Flooring Carpet
Fireplaces Number 1
Fireplaces Type Family Rm, Free Standing, Vented
Appliance Refrigerator, Washer, Window Treatments, Cooktop-Electric, Dryer-Electric, Freezer, Oven-Electric, Range-Electric, Water Heater Gas
Laundry Basement
Exterior
Parking Features Attached
Garage Spaces 2.0
Fence None
Amenities Available Ceiling Fan(s), Countertops-Laminate, Garage Door Opener, Home Warranty Included, Landscaped, Main Level Bedroom Suite
Roof Type Shingle
Building
Lot Description Level, Partially Wooded, 0-2.9999
Story 1
Foundation Crawl, Finished, Partial Basement
Sewer Septic
Water Well
Architectural Style Ranch
Structure Type Aluminum
New Construction No
Schools
Elementary Schools Arcola
Middle Schools Carroll
High Schools Carroll
School District Northwest Allen County
Read Less
Want to know what your home might be worth? Contact us for a FREE valuation!

Our team is ready to help you sell your home for the highest possible price ASAP

IDX information provided by the Indiana Regional MLS
Bought with Adam Atherton • Keller Williams Realty Group





