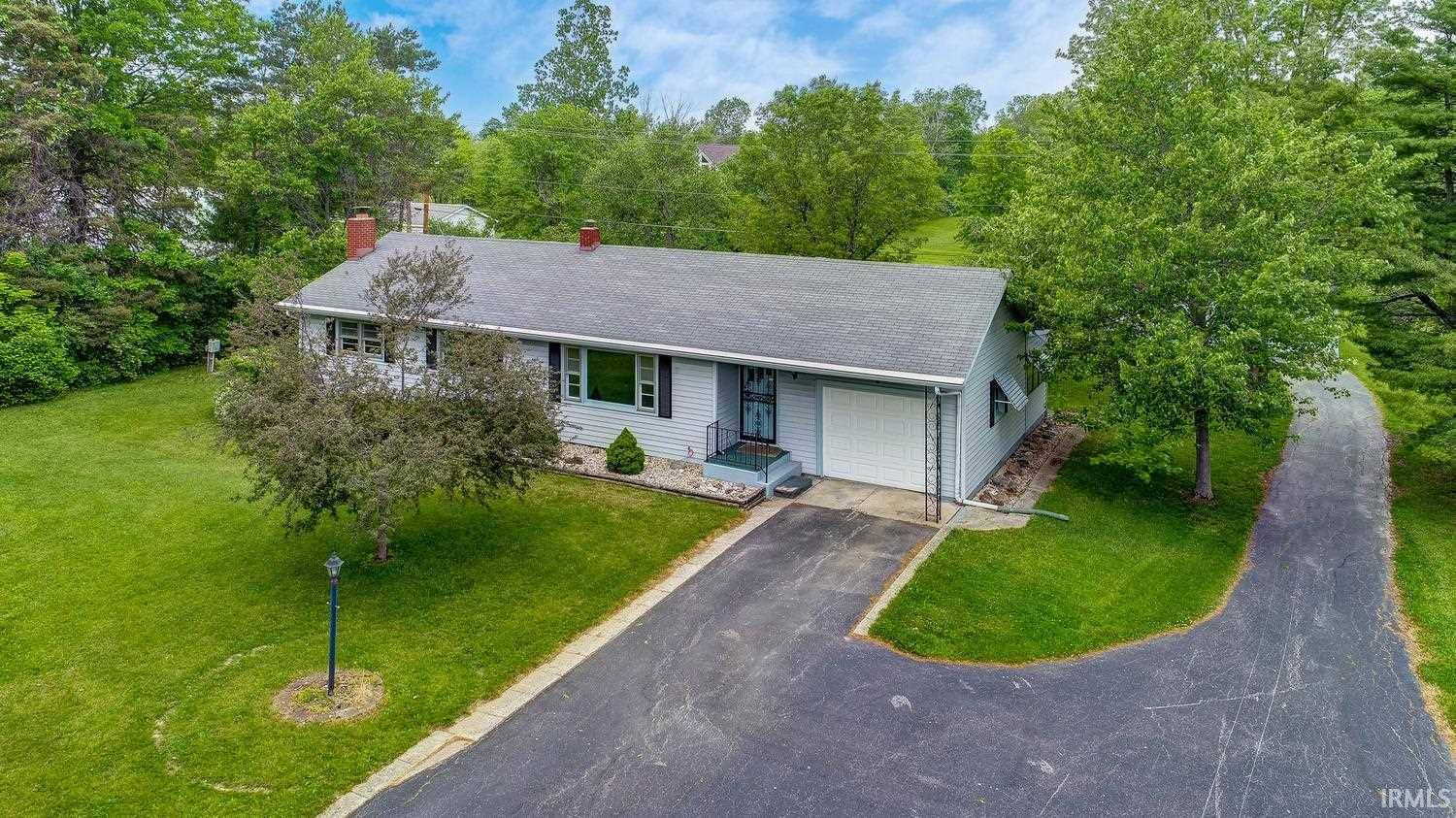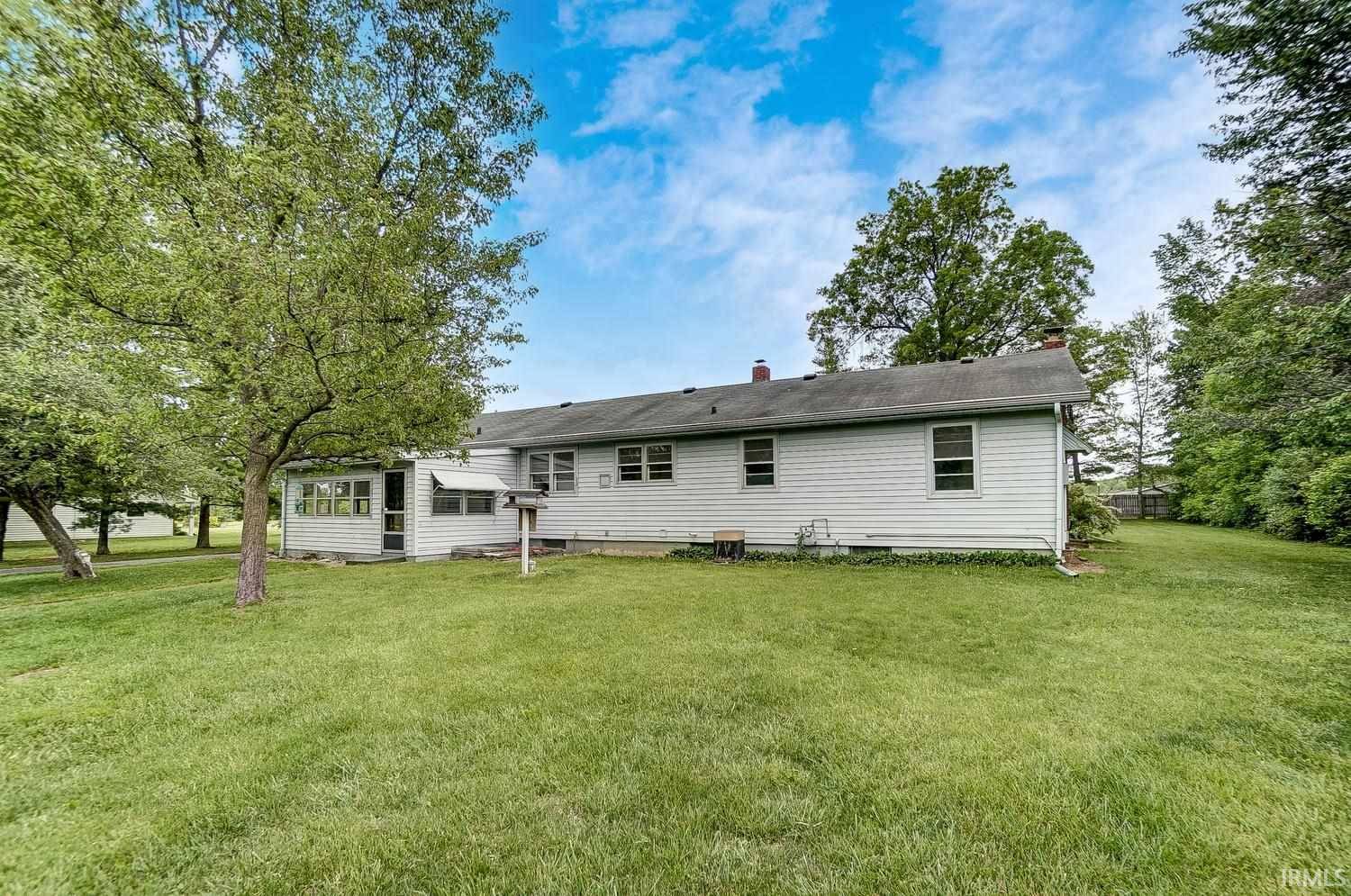$223,000
$199,900
11.6%For more information regarding the value of a property, please contact us for a free consultation.
4808 W Cook Road Fort Wayne, IN 46818
3 Beds
2 Baths
1,638 SqFt
Key Details
Sold Price $223,000
Property Type Single Family Home
Sub Type Site-Built Home
Listing Status Sold
Purchase Type For Sale
Square Footage 1,638 sqft
Subdivision None
MLS Listing ID 202120203
Sold Date 06/22/21
Style One Story
Bedrooms 3
Full Baths 2
Abv Grd Liv Area 1,092
Total Fin. Sqft 1638
Year Built 1955
Annual Tax Amount $1,288
Tax Year 2021
Lot Size 4.910 Acres
Property Sub-Type Site-Built Home
Property Description
Multiple offers. Best and highest by 6pm today 6/2/2021. Take a small step back in time with this lovely 1 owner home that has been well cared for. Entering the front door is a nice sized living room with large picture window. Thru to the dining room are more windows and a full bath just across from the dining room. Also, just thru the dining room is a covered porched surrounded by windows overlooking the back yard. To the other side of the dining room is the kitchen with all appliances staying and sold as is. Down the hall are 3 good sized bedrooms with plenty of storage and another full bath with an updated shower. Downstairs you'll be surprised to find a partial kitchen, bar and fireplace all ready for use. To the other side of the basement kitchen area is the laundry and mechanics along with a cellar containing the well equipment. The basement offers lots of storage. Outside is a large backyard with a little under 5 acres of land. Beyond the grassy area is a tree lined part of the lot with a path that has been cut going back to the end of the property A detached garage comes with a mini workstation and lots more storage. There's a pole barn with gravel floor, to keep all your mowing/farming equipment. Perfectly located with plenty of square footage and land, this house is a must see. Furnace replaced 2018
Location
State IN
Area Allen County
Direction Lima Rd/IN-3 to Cook Rd. West on Cook road, house will be on the right
Rooms
Family Room 21 x 12
Basement Partially Finished
Dining Room 11 x 8
Kitchen Main, 12 x 11
Interior
Heating Forced Air, Gas
Cooling Central Air
Fireplaces Number 1
Fireplaces Type Wood Burning, Gas Starter
Appliance Refrigerator, Washer, Dryer-Electric, Range-Electric, Range-Gas, Water Softener-Owned
Laundry Lower, 5 x 4
Exterior
Parking Features Attached
Garage Spaces 1.0
Amenities Available Dryer Hook Up Electric
Roof Type Asphalt
Building
Lot Description Level, Partially Wooded
Story 1
Foundation Partially Finished
Sewer City
Water Well
Structure Type Vinyl
New Construction No
Schools
Elementary Schools Washington Center
Middle Schools Shawnee
High Schools Northrop
School District Fort Wayne Community
Read Less
Want to know what your home might be worth? Contact us for a FREE valuation!

Our team is ready to help you sell your home for the highest possible price ASAP

IDX information provided by the Indiana Regional MLS
Bought with Kenson Dhanie • Mike Thomas Associates, Inc.





