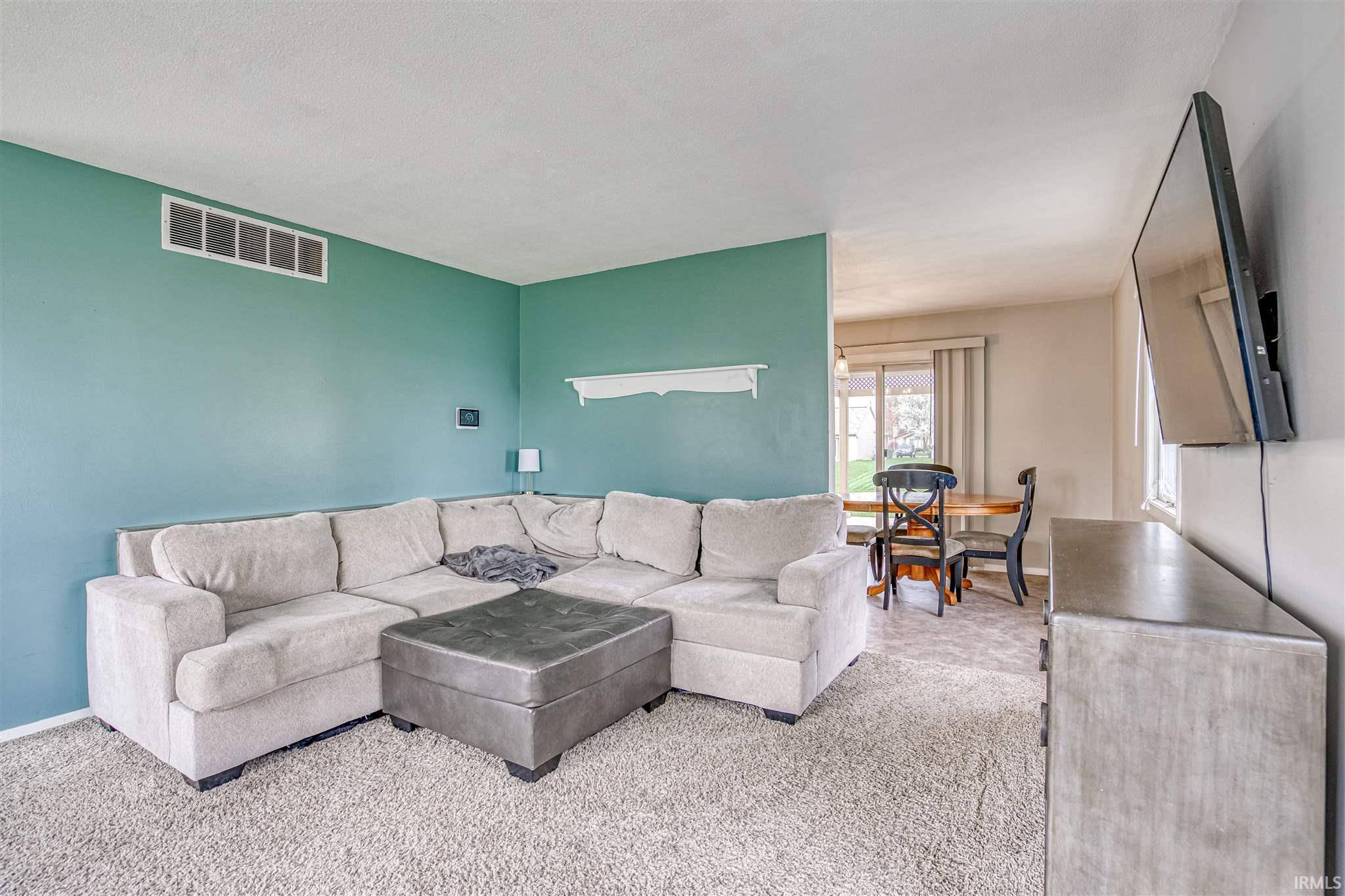$190,000
$179,900
5.6%For more information regarding the value of a property, please contact us for a free consultation.
5935 Blackstone Drive Fort Wayne, IN 46818
4 Beds
2 Baths
2,342 SqFt
Key Details
Sold Price $190,000
Property Type Single Family Home
Sub Type Site-Built Home
Listing Status Sold
Purchase Type For Sale
Square Footage 2,342 sqft
Subdivision Edge Wood Park / Edgewood Park
MLS Listing ID 202113363
Sold Date 06/23/21
Style Two Story
Bedrooms 4
Full Baths 1
Half Baths 1
Abv Grd Liv Area 1,742
Total Fin. Sqft 2342
Year Built 1964
Annual Tax Amount $1,350
Tax Year 2021
Lot Size 0.280 Acres
Property Sub-Type Site-Built Home
Property Description
*Here's your opportunity to own this 4 Bedroom & 1 1/2 bath Two Story on a FINISHED BASEMENT that has over 2300 finished sq. ft. on a beautiful lot with tons of updates! *New high efficiency HVAC system & remodeled kitchen with all appliances remaining and a 30 year dimensional shingle roof! *Large Great Room with a wall of windows overlooking the front yard. *Kitchen has newer Stainless Steel appliances & ceramic backsplash with a sliding patio door that opens to the deck. *Laundry Room on the main level off the garage plus a half bath and another back door that leads to the spacious backyard. *Finished basement has a bar area and a rec room with extra storage space. *Four good sized Bedrooms upstairs that share a remodeled full bath. *This home is set up for entertaining both inside & outside, please don't miss out!
Location
State IN
Area Allen County
Zoning R1
Direction Washington Center Rd west of Goshen Rd/Hwy 33 to Edgewood Park then left on Foxgrove to Blackstone Dr.
Rooms
Family Room 27 x 12
Basement Daylight, Finished, Partial Basement
Dining Room 13 x 10
Kitchen Main, 10 x 9
Interior
Heating Forced Air, Gas
Cooling Central Air
Flooring Carpet, Vinyl
Fireplaces Type None
Appliance Dishwasher, Microwave, Refrigerator, Washer, Window Treatments, Dryer-Gas, Oven-Gas, Range-Gas, Water Heater Gas
Laundry Main, 7 x 5
Exterior
Exterior Feature Sidewalks
Parking Features Attached
Garage Spaces 1.0
Fence None
Amenities Available Bar, Countertops-Laminate, Deck Open, Detector-Smoke, Disposal, Dryer Hook Up Gas, Garage Door Opener, Landscaped, Porch Covered, Range/Oven Hook Up Gas, Tub/Shower Combination, Great Room, Main Floor Laundry
Roof Type Dimensional Shingles
Building
Lot Description Level
Story 2
Foundation Daylight, Finished, Partial Basement
Sewer City
Water City
Architectural Style Traditional
Structure Type Brick,Vinyl
New Construction No
Schools
Elementary Schools Price
Middle Schools Northwood
High Schools Northrop
School District Fort Wayne Community
Read Less
Want to know what your home might be worth? Contact us for a FREE valuation!

Our team is ready to help you sell your home for the highest possible price ASAP

IDX information provided by the Indiana Regional MLS
Bought with Brian Kuhns • Coldwell Banker Real Estate Group





