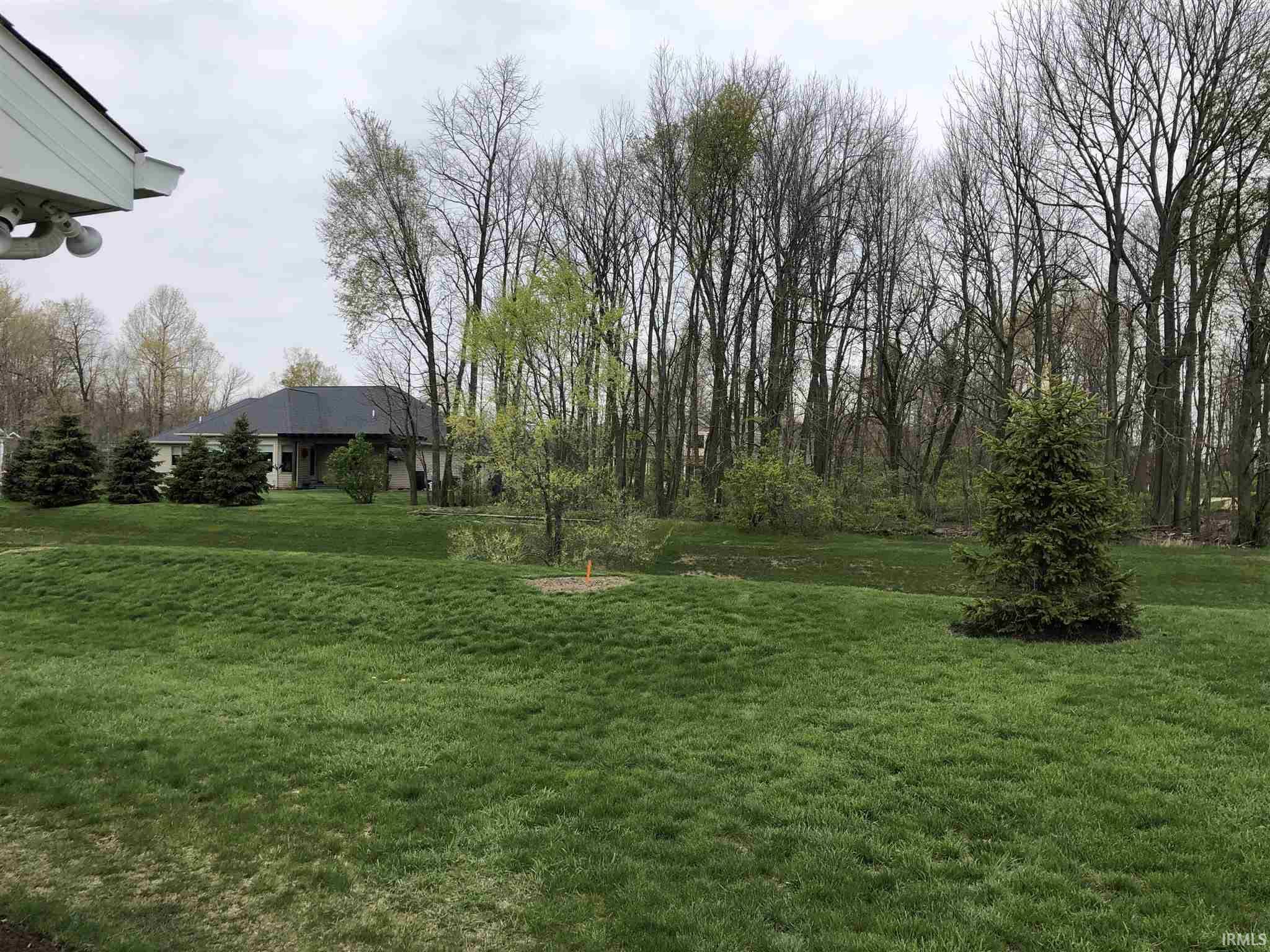$210,000
$199,900
5.1%For more information regarding the value of a property, please contact us for a free consultation.
12263 Cross Winds Way Fort Wayne, IN 46818
3 Beds
2 Baths
1,445 SqFt
Key Details
Sold Price $210,000
Property Type Condo
Sub Type Condo/Villa
Listing Status Sold
Purchase Type For Sale
Square Footage 1,445 sqft
Subdivision Coves Of Carroll Creek
MLS Listing ID 202114065
Sold Date 06/22/21
Style One Story
Bedrooms 3
Full Baths 2
HOA Fees $166/ann
Abv Grd Liv Area 1,445
Total Fin. Sqft 1445
Year Built 2015
Annual Tax Amount $1,349
Tax Year 2019
Property Sub-Type Condo/Villa
Property Description
Easy living at it's best! Check out this only 6 year old 3 bedroom, 2 full bath, split floor plan condominium in the Coves of Carroll Creek! The home features a 92% gas FA/CA, 2 car oversized attached garage. Offering quality construction and Anderson windows. The quarterly HOA fees include lawn mowing, snow removal, landscape maintenance (mulching and weeding), and trash/recycling are all covered. Additionally, the condo is repainted (exterior) every 3 years and the roof is replaced as needed at no additional charge. They even clean your exterior windows each year! There is also a furnished club perfect for parties or meetings that features a great room, fireplace, kitchen, fitness room.
Location
State IN
Area Allen County
Direction West on Carroll Rd, past Bethel, Turn Right on Preserve Blvd. (Entrance to Preserves of CC) Coves are on the Right.
Rooms
Basement Slab
Dining Room 12 x 10
Kitchen Main, 11 x 10
Interior
Heating Forced Air, Gas
Cooling Central Air
Flooring Carpet, Laminate
Fireplaces Number 1
Fireplaces Type Living/Great Rm, Gas Log
Appliance Dishwasher, Microwave, Refrigerator, Oven-Electric, Range-Electric, Water Heater Gas
Laundry Main, 7 x 6
Exterior
Parking Features Attached
Garage Spaces 2.0
Fence None
Amenities Available 1st Bdrm En Suite, Attic Storage, Ceiling-Tray, Ceiling Fan(s), Closet(s) Walk-in, Disposal, Dryer Hook Up Gas/Elec, Garage Door Opener, Open Floor Plan
Roof Type Shingle
Building
Lot Description Level
Story 1
Foundation Slab
Sewer City
Water City
Structure Type Brick,Vinyl
New Construction No
Schools
Elementary Schools Huntertown
Middle Schools Carroll
High Schools Carroll
School District Northwest Allen County
Read Less
Want to know what your home might be worth? Contact us for a FREE valuation!

Our team is ready to help you sell your home for the highest possible price ASAP

IDX information provided by the Indiana Regional MLS
Bought with Jeremy Luther • RE/MAX Results





