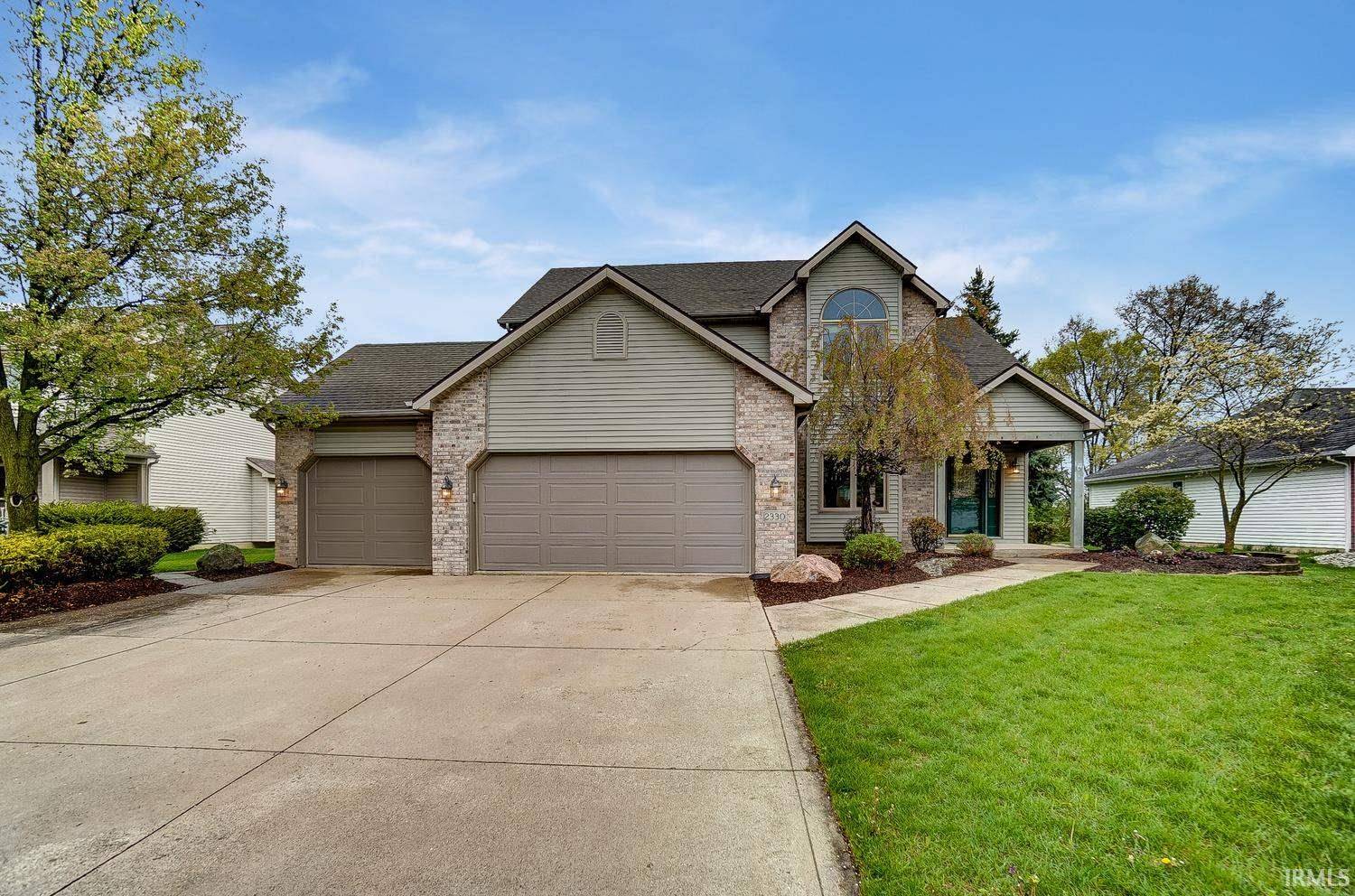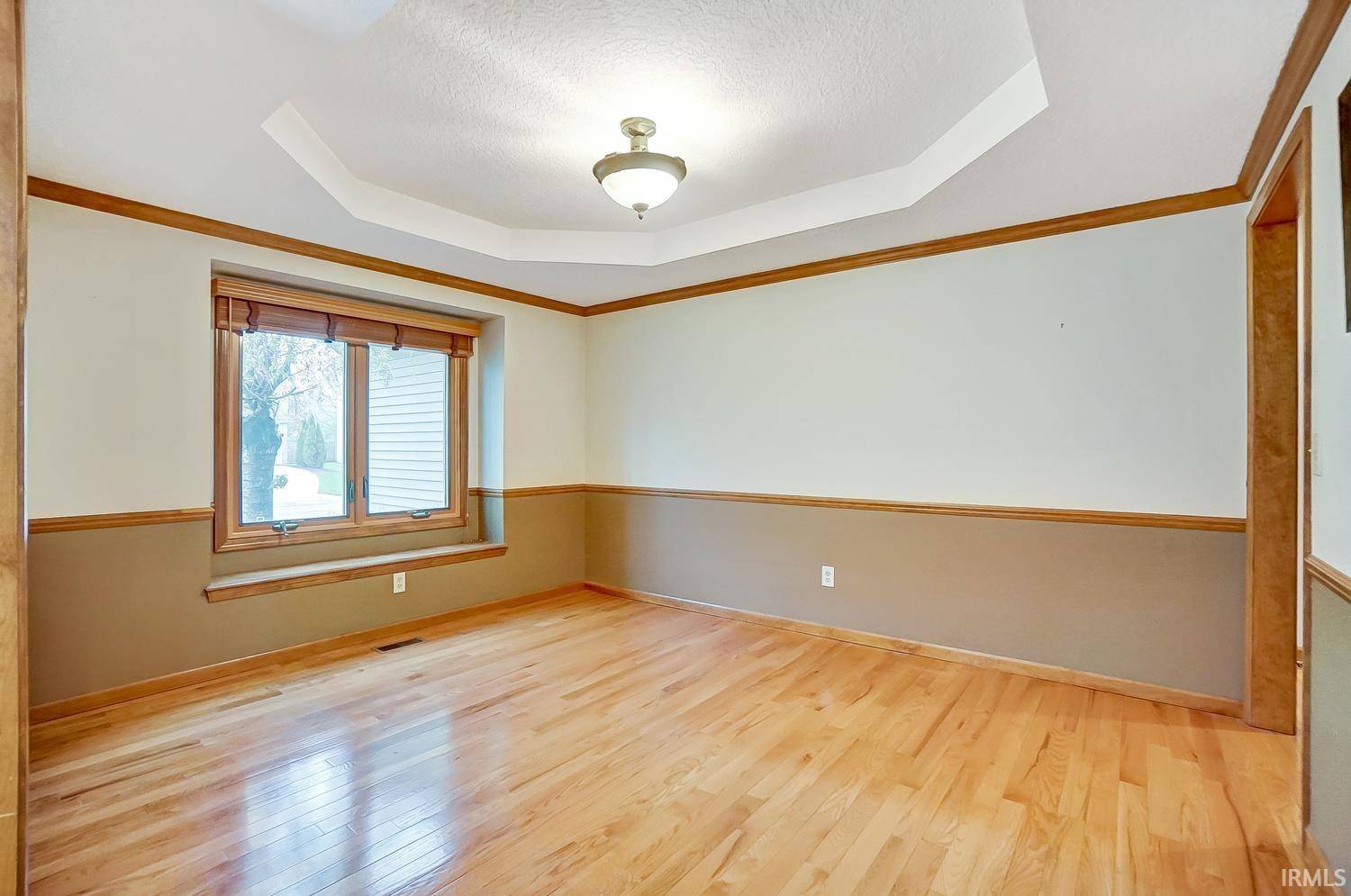$331,000
$339,900
2.6%For more information regarding the value of a property, please contact us for a free consultation.
2330 Nettlecreek Drive Fort Wayne, IN 46818-8714
4 Beds
4 Baths
3,400 SqFt
Key Details
Sold Price $331,000
Property Type Single Family Home
Sub Type Site-Built Home
Listing Status Sold
Purchase Type For Sale
Square Footage 3,400 sqft
Subdivision Falls Of Keefer Creek
MLS Listing ID 202115095
Sold Date 06/16/21
Style Two Story
Bedrooms 4
Full Baths 2
Half Baths 2
Abv Grd Liv Area 2,050
Total Fin. Sqft 3400
Year Built 2000
Annual Tax Amount $3,003
Tax Year 2020
Lot Size 0.351 Acres
Property Sub-Type Site-Built Home
Property Description
**Open House Saturday 5/1 from 5-7 PM** This stunning family home is ready for a new family to move in! Located in the quiet Falls of Keefer Creek neighborhood, this 4 bedroom 4 bathroom home with a fully finished day-light basement sits on almost half an acre. This home has so much space just waiting for you to fill it with your hopes and dreams. The backyard oasis is perfect for entertaining. Late night fires in the outdoor fireplace, stone outdoor kitchen with fridge and grill, and a hot tub to warm up on a chilly night. The entertaining continues in the massive finished daylight basement with built in wet bar for hosting at home office parties. Boasting walk in attic storage off the large loft for an added bonus. This home won't leave you looking for more, its got it all!
Location
State IN
Area Allen County
Zoning R1
Direction Ask your phone
Rooms
Basement Daylight, Finished, Full Basement
Dining Room 11 x 13
Kitchen Main, 9 x 12
Interior
Heating Gas, Forced Air
Cooling Central Air
Fireplaces Number 1
Fireplaces Type Family Rm, Gas Log
Appliance Dishwasher, Refrigerator, Window Treatments, Range-Electric, Water Heater Gas, Window Treatment-Blinds
Laundry Main, 4 x 6
Exterior
Parking Features Attached
Garage Spaces 3.0
Building
Lot Description Level, 0-2.9999
Story 2
Foundation Daylight, Finished, Full Basement
Sewer City
Water City
Architectural Style Contemporary
Structure Type Brick,Vinyl
New Construction No
Schools
Elementary Schools Hickory Center
Middle Schools Carroll
High Schools Carroll
School District Northwest Allen County
Read Less
Want to know what your home might be worth? Contact us for a FREE valuation!

Our team is ready to help you sell your home for the highest possible price ASAP

IDX information provided by the Indiana Regional MLS
Bought with Shelly Gaff • Minear Real Estate





