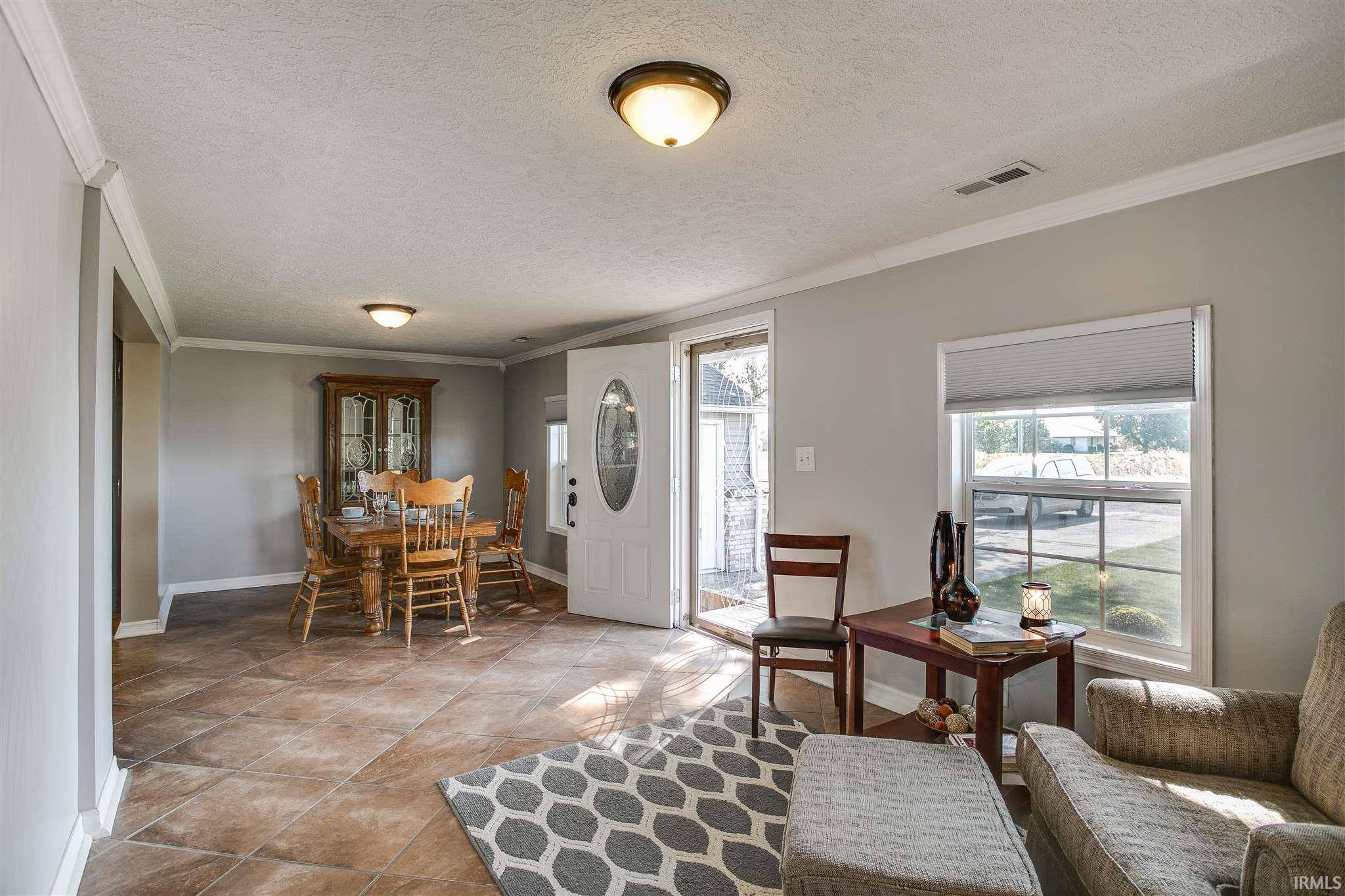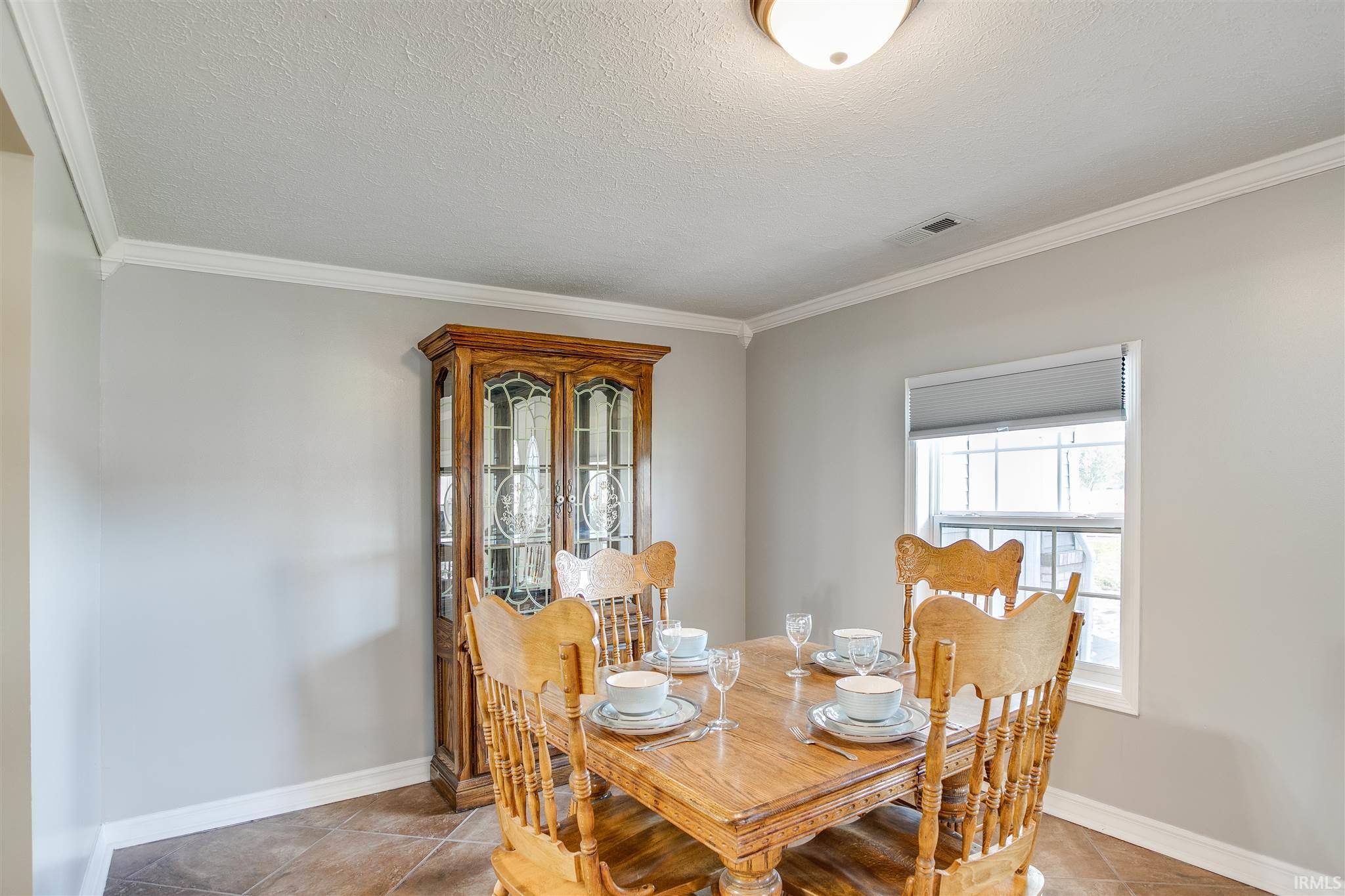$169,900
$169,900
For more information regarding the value of a property, please contact us for a free consultation.
58545 Crumstown Highway South Bend, IN 46619-9609
3 Beds
2 Baths
2,172 SqFt
Key Details
Sold Price $169,900
Property Type Single Family Home
Sub Type Site-Built Home
Listing Status Sold
Purchase Type For Sale
Square Footage 2,172 sqft
Subdivision Crumstown
MLS Listing ID 202041308
Sold Date 11/30/20
Style One and Half Story
Bedrooms 3
Full Baths 2
Abv Grd Liv Area 2,172
Total Fin. Sqft 2172
Year Built 1965
Annual Tax Amount $1,819
Tax Year 2019
Lot Size 0.303 Acres
Property Sub-Type Site-Built Home
Property Description
You'll say WOW! This home is surprising and amazing! Wait until you see inside! 9 foot ceilings. Crown moldings. Fantastic, eat-in kitchen with tile floor, tile backsplash, stainless steel appliances, farm style sink and more! Huge, open family room with wood floors and sliders to yard. Massive, 2nd floor, master bedroom big enough for a sitting area and/or office space. Large walk-in closet. Private master bath with double sinks and a walk-in shower with double heads. Cozy dining area plus a sitting area. Two 1st floor bedooms. Brand new 1st floor bath with laminate flooring, walk-in shower and a claw foot soaker tub! 1st floor laundry includes washer and dryer. Attached garage with newer opener and door. Big, privacy fenced yard with fire pit. Septic was replaced 7 years ago. Country setting. At this price seller is offering an HWA Home Warranty that covers the buyer for 13 months after closing.
Location
State IN
Area St. Joseph County
Direction Property is located East of Pear Rd. on Crumstown Hwy.
Rooms
Family Room 26 x 18
Basement Crawl
Dining Room 11 x 10
Kitchen Main, 14 x 13
Interior
Heating Conventional, Forced Air, Gas
Cooling Central Air
Flooring Ceramic Tile, Hardwood Floors, Laminate, Tile
Fireplaces Type None
Appliance Dishwasher, Microwave, Refrigerator, Washer, Window Treatments, Cooktop-Gas, Dryer-Electric, Oven-Built-In, Oven-Double, Oven-Electric, Water Heater Electric, Water Softener-Owned
Laundry Main, 12 x 12
Exterior
Exterior Feature None
Parking Features Attached
Garage Spaces 1.0
Fence Privacy, Wood
Amenities Available Balcony, Cable Available, Ceiling-9+, Ceiling Fan(s), Closet(s) Walk-in, Countertops-Laminate, Crown Molding, Deck Open, Dryer Hook Up Electric, Eat-In Kitchen, Firepit, Foyer Entry, Garage Door Opener, Garden Tub, Home Warranty Included, Landscaped, Open Floor Plan, Patio Open, Range/Oven Hook Up Gas, Twin Sink Vanity, Stand Up Shower, Tub and Separate Shower, Formal Dining Room, Great Room, Main Floor Laundry, Washer Hook-Up
Roof Type Asphalt,Shingle
Building
Lot Description 0-2.9999, Level
Story 1.5
Foundation Crawl
Sewer Septic
Water Well
Architectural Style Other
Structure Type Vinyl
New Construction No
Schools
Elementary Schools Wilson
Middle Schools Navarre
High Schools Washington
School District South Bend Community School Corp.
Read Less
Want to know what your home might be worth? Contact us for a FREE valuation!

Our team is ready to help you sell your home for the highest possible price ASAP

IDX information provided by the Indiana Regional MLS
Bought with Aaron Cowham • Howard Hanna SB Real Estate





