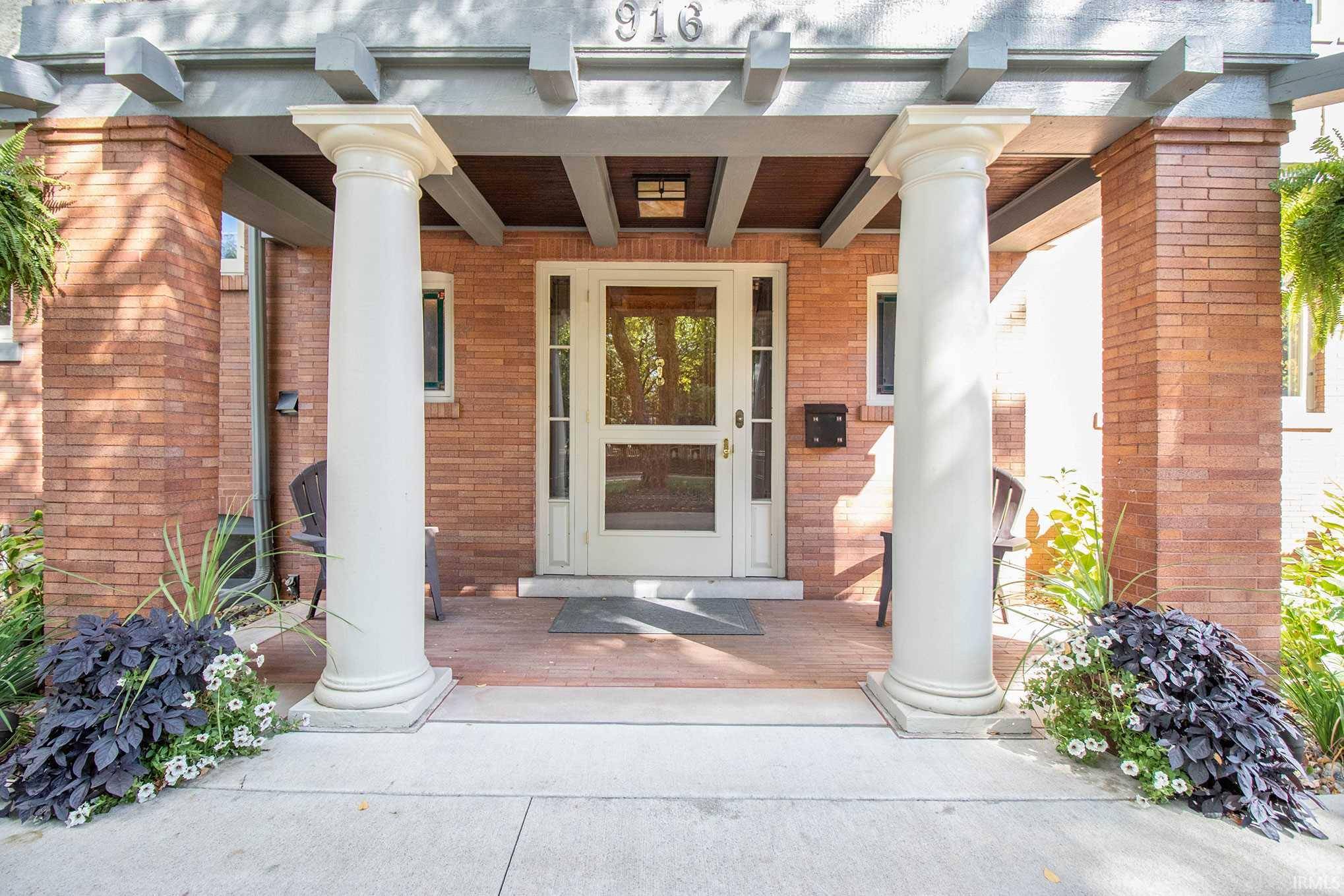$650,000
$639,000
1.7%For more information regarding the value of a property, please contact us for a free consultation.
916 Riverside Drive South Bend, IN 46616
5 Beds
3 Baths
4,856 SqFt
Key Details
Sold Price $650,000
Property Type Single Family Home
Sub Type Site-Built Home
Listing Status Sold
Purchase Type For Sale
Square Footage 4,856 sqft
Subdivision None
MLS Listing ID 202039953
Sold Date 11/10/20
Style Two Story
Bedrooms 5
Full Baths 2
Half Baths 1
Abv Grd Liv Area 4,856
Total Fin. Sqft 4856
Year Built 1906
Annual Tax Amount $3,309
Tax Year 2019
Lot Size 0.550 Acres
Property Sub-Type Site-Built Home
Property Description
SOLD AT TIME OF LISTING. Stunning Tudor Revival sits high above the St. Joseph River with views as far as the dome at Notre Dame in a central location near Leeper Park, Beacon Memorial Hospital and downtown South Bend. This 1906 home has been lovingly renovated with fully modern wiring, all new copper plumbing, full new gas forced air HVAC with Central Air throughout. Highlights of the renovations include new professional chef's Ayre kitchen with Sub Zero fridge, Thermadore range, soapstone counters, and full butler's pantry with wine chiller/beverage center; window-filled conservatory now a 4-season room, and a spacious third floor "party room" / recreation room with wet bar, granite counters, and built in mini fridge. Could also be a wonderful art studio or kids playroom.
Location
State IN
Area St. Joseph County
Direction from 933, turn onto Riverside Dr. going west. Property is at top of hill on north side of street.
Rooms
Basement Full Basement, Outside Entrance
Kitchen Main
Interior
Heating Gas, Forced Air
Cooling Central Air
Flooring Ceramic Tile, Hardwood Floors
Fireplaces Number 2
Fireplaces Type Den, Living/Great Rm, Gas Log
Appliance Dishwasher, Microwave, Refrigerator, Washer, Window Treatments, Dryer-Gas, Oven-Gas, Range-Gas, Sump Pump, Water Heater Gas, Water Softener-Owned, Wine Chiller
Laundry Lower
Exterior
Exterior Feature Sidewalks
Parking Features Detached
Garage Spaces 2.0
Amenities Available Hot Tub/Spa, 1st Bdrm En Suite, Attic-Walk-up, Balcony, Built-In Bookcase, Ceiling-9+, Countertops-Stone, Crown Molding, Disposal, Eat-In Kitchen, Foyer Entry, Garage Door Opener, Irrigation System, Natural Woodwork, Near Walking Trail, Patio Open, Pocket Doors, Porch Covered, Utility Sink, Wiring-Security System, Formal Dining Room
Waterfront Description River
Building
Lot Description Partially Wooded, Waterfront, Historic Designation, Water View, Waterfront-High Bank
Story 2
Foundation Full Basement, Outside Entrance
Sewer City
Water City
Architectural Style Craftsman
Structure Type Brick,Stucco
New Construction No
Schools
Elementary Schools Madison
Middle Schools Edison
High Schools Adams
School District South Bend Community School Corp.
Read Less
Want to know what your home might be worth? Contact us for a FREE valuation!

Our team is ready to help you sell your home for the highest possible price ASAP

IDX information provided by the Indiana Regional MLS
Bought with Laurie Ladow • Cressy & Everett - South Bend





