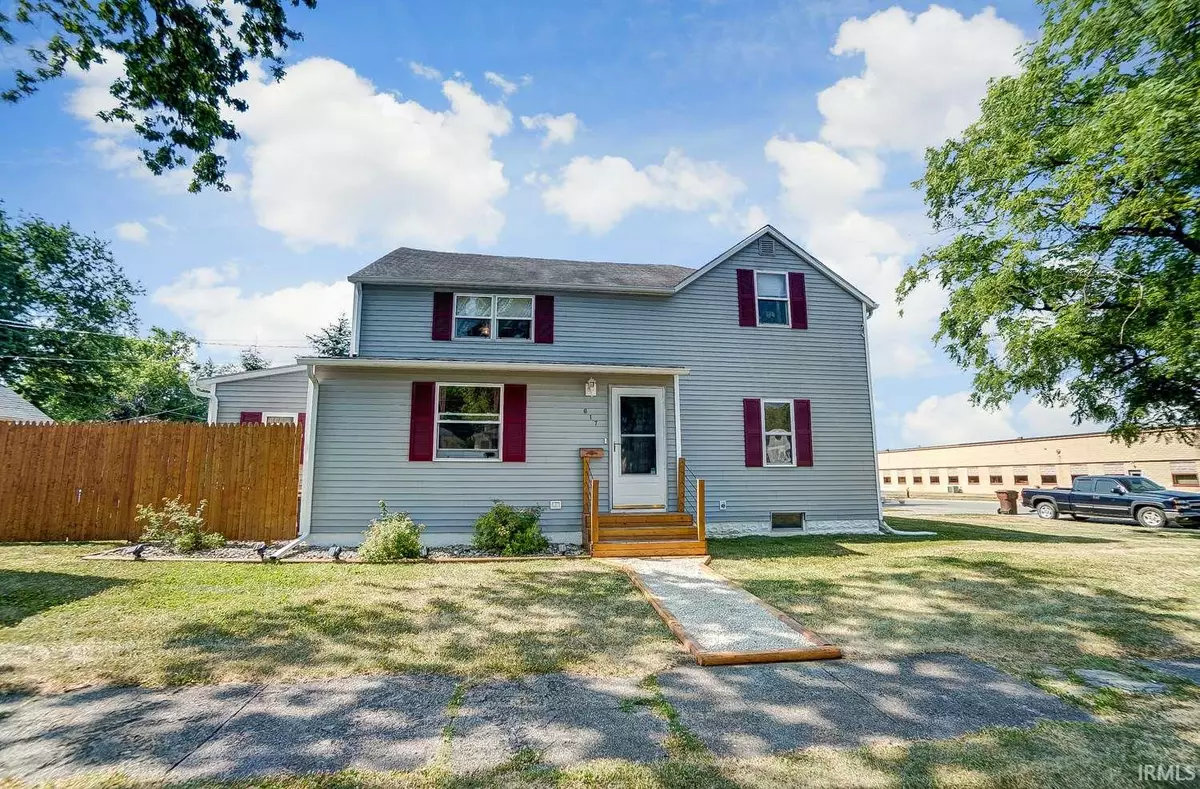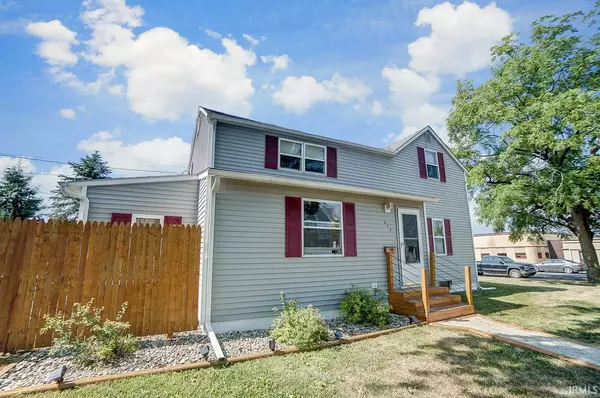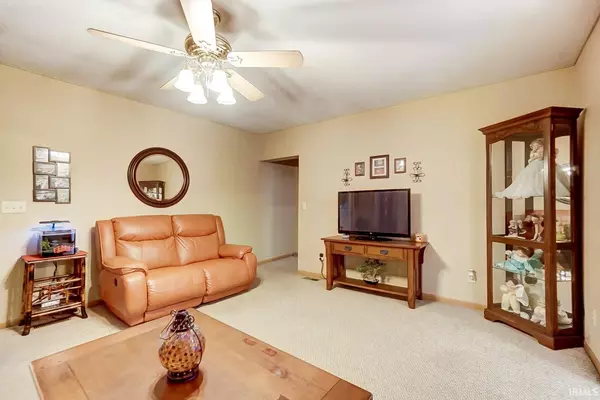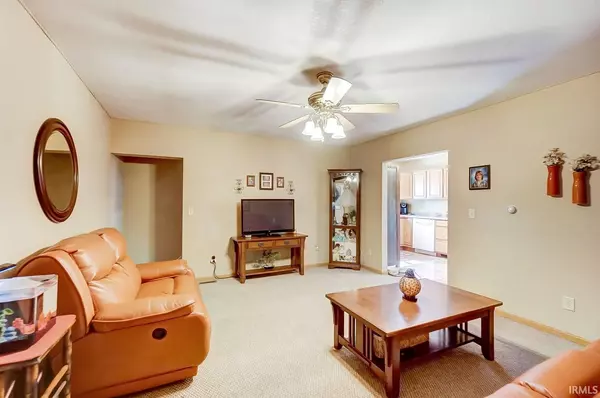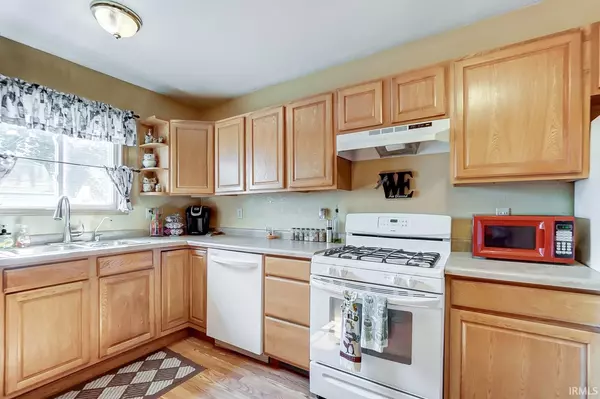$147,900
$148,900
0.7%For more information regarding the value of a property, please contact us for a free consultation.
617 W King Street Garrett, IN 46738-1348
4 Beds
2 Baths
2,954 SqFt
Key Details
Sold Price $147,900
Property Type Single Family Home
Sub Type Site-Built Home
Listing Status Sold
Purchase Type For Sale
Square Footage 2,954 sqft
Subdivision None
MLS Listing ID 202026004
Sold Date 10/01/20
Style Two Story
Bedrooms 4
Full Baths 2
Abv Grd Liv Area 2,050
Total Fin. Sqft 2954
Year Built 1900
Annual Tax Amount $410
Tax Year 2019
Lot Size 6,272 Sqft
Property Description
This 4 bedroom, 2 full bathroom home is nestled on a corner lot and has a Brand New Roof! The home was completely remodeled down to the studs in 2005. A large, wooden privacy fence surrounds the backyard and includes a 1-year old, above ground pool and a firepit - making it a GREAT place to entertain family and friends!. On the main level you will find an over-sized master bedroom with an enormous walk-in closet and a full sized bathroom. The eat-in kitchen is equipped with plenty of counter and cabinet space. Up the stairs you will find 3 generously sized bedrooms, a full bathroom and a great loft space! The 2-car detached garage has been recently insulated and drywalled, has a smart garage door and is tall enough to fit a large truck! This home is boasting full of charm and updated features!
Location
State IN
Area Dekalb County
Direction I-69 North to exit 326 for Co. Rd 11-A. Turn Left. Continue on to CO Rd 56. Turn right on to IN-327 N. Turn left onto W King St. Destination will be on the left
Rooms
Basement Full Basement
Kitchen Main, 19 x 9
Interior
Heating Forced Air, Gas
Cooling Window
Flooring Carpet, Vinyl
Fireplaces Type None
Appliance Dishwasher, Range-Gas, Water Heater Electric
Laundry Main, 15 x 8
Exterior
Exterior Feature Sidewalks
Parking Features Detached
Garage Spaces 2.0
Pool Above Ground
Amenities Available Ceiling Fan(s), Dryer Hook Up Electric, Firepit, Near Walking Trail, Open Floor Plan, Porch Enclosed, Range/Oven Hook Up Gas, Main Level Bedroom Suite
Roof Type Asphalt,Shingle
Building
Lot Description Corner
Story 2
Foundation Full Basement
Sewer City
Water City
Architectural Style Traditional
Structure Type Vinyl
New Construction No
Schools
Elementary Schools J.E. Ober
Middle Schools Garrett Middle
High Schools Garrett High
School District Garrett Keyser Butler
Read Less
Want to know what your home might be worth? Contact us for a FREE valuation!

Our team is ready to help you sell your home for the highest possible price ASAP

IDX information provided by the Indiana Regional MLS
Bought with Nathaniel Hicks • Century 21 Bradley-Kendallville

