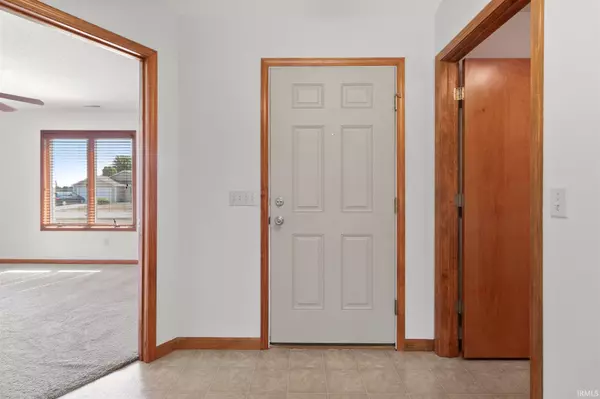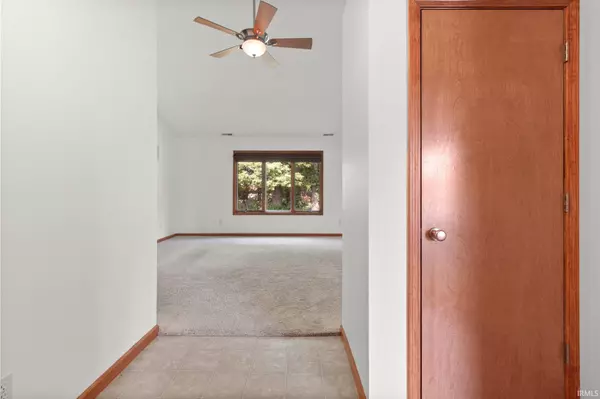$168,000
$163,900
2.5%For more information regarding the value of a property, please contact us for a free consultation.
15933 Timberwillow Drive Huntertown, IN 46748
3 Beds
2 Baths
1,182 SqFt
Key Details
Sold Price $168,000
Property Type Single Family Home
Sub Type Site-Built Home
Listing Status Sold
Purchase Type For Sale
Square Footage 1,182 sqft
Subdivision Turnberry At Willow Run
MLS Listing ID 202025253
Sold Date 07/30/20
Style One Story
Bedrooms 3
Full Baths 2
HOA Fees $13/ann
Abv Grd Liv Area 1,182
Total Fin. Sqft 1182
Year Built 2006
Annual Tax Amount $1,041
Tax Year 2019
Lot Size 6,534 Sqft
Property Description
Come check out this move in ready 3 bedroom 2 Full bath split bedroom ranch home in the desirable NWAC School System. You'll love the cathedral ceilings in the living room with the ceiling fan, plant ledge, and the built in surround sound. The kitchen has stainless steel appliances with a pantry along with ample amount of cabinet space. All bedrooms are good sized with all of them having walk in closets. Interior walls just received a fresh coat of paint including garage, and all carpets have been cleaned. You'll be sure to utilized the unbelievable storage in the floored attic. Buy with confidence with seller providing a one year Home Warranty.
Location
State IN
County Allen County
Area Allen County
Direction Gump Rd., North on Dunton Rd. Left on Honey Willow Blvd., Turn right on Grand Willow Blvd., Left on Crimson Willow to Timberwillow Dr. or W. Cedar Canyons Rd. to Grand Willow Blvd., to Crimson Willow to Timberwillow Dr.
Rooms
Basement Slab
Kitchen Main, 12 x 7
Interior
Heating Forced Air, Gas
Cooling Central Air
Flooring Carpet, Vinyl
Appliance Dishwasher, Microwave, Refrigerator, Cooktop-Electric, Oven-Electric, Water Heater Gas
Laundry Main
Exterior
Parking Features Attached
Garage Spaces 2.0
Amenities Available Attic Pull Down Stairs, Attic Storage, Built-In Speaker System, Ceiling-Cathedral, Ceiling Fan(s), Closet(s) Walk-in, Countertops-Laminate, Dryer Hook Up Gas/Elec, Eat-In Kitchen, Foyer Entry, Garage Door Opener, Home Warranty Included, Natural Woodwork, Split Br Floor Plan, Tub/Shower Combination, Main Level Bedroom Suite
Roof Type Shingle
Building
Lot Description Level, Slope
Story 1
Foundation Slab
Sewer City
Water City
Architectural Style Ranch
Structure Type Brick,Vinyl
New Construction No
Schools
Elementary Schools Huntertown
Middle Schools Carroll
High Schools Carroll
School District Northwest Allen County
Read Less
Want to know what your home might be worth? Contact us for a FREE valuation!

Our team is ready to help you sell your home for the highest possible price ASAP

IDX information provided by the Indiana Regional MLS
Bought with Nathaniel Hicks • Century 21 Bradley-Kendallville





