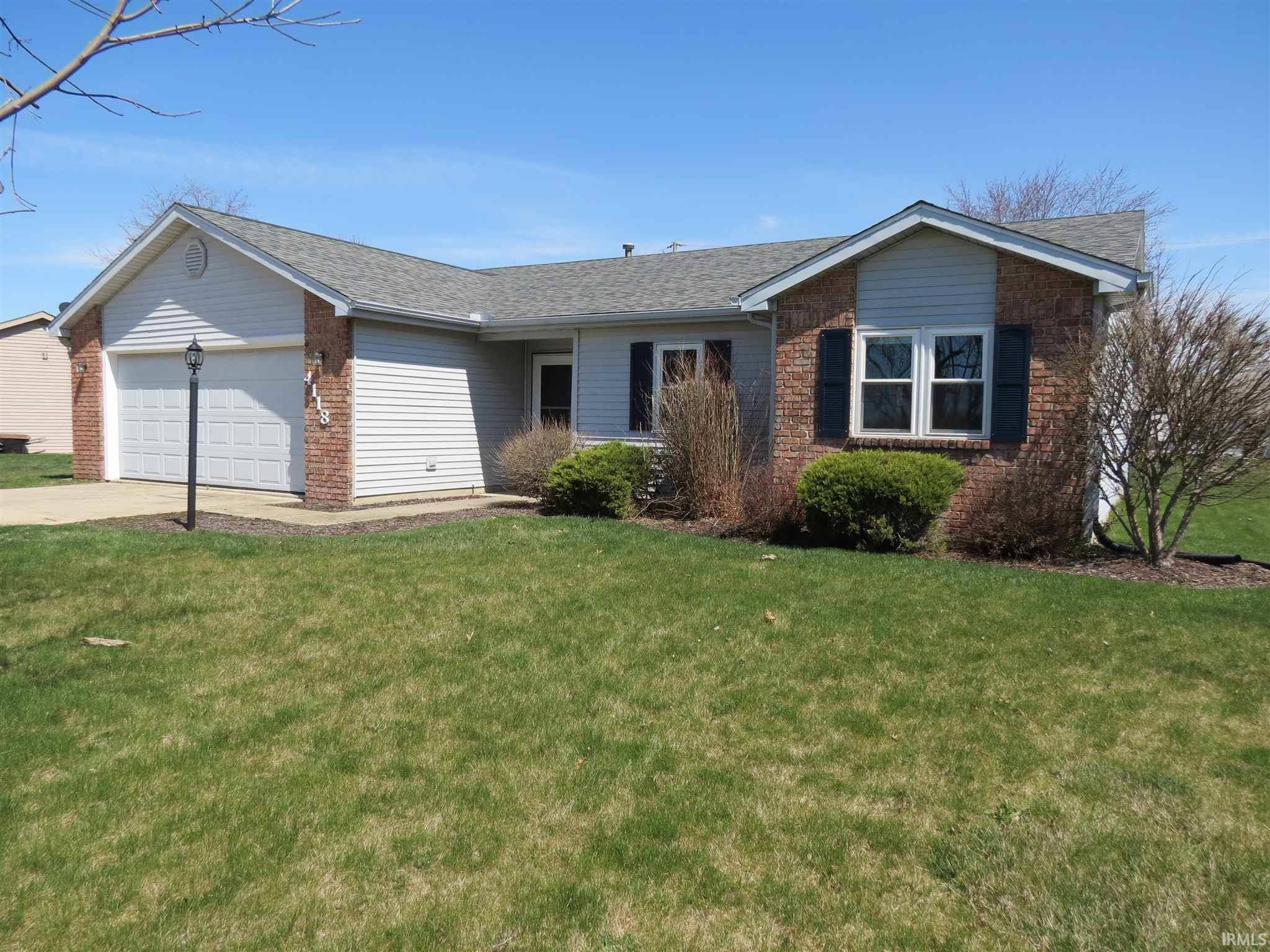$157,000
$155,000
1.3%For more information regarding the value of a property, please contact us for a free consultation.
4118 Hickory Ridge Drive Woodburn, IN 46797
3 Beds
2 Baths
1,565 SqFt
Key Details
Sold Price $157,000
Property Type Single Family Home
Sub Type Site-Built Home
Listing Status Sold
Purchase Type For Sale
Square Footage 1,565 sqft
Subdivision Havenwood Forest
MLS Listing ID 202012370
Sold Date 05/01/20
Style One Story
Bedrooms 3
Full Baths 2
HOA Fees $4/ann
Abv Grd Liv Area 1,565
Total Fin. Sqft 1565
Year Built 1996
Annual Tax Amount $1,911
Tax Year 2020
Lot Size 0.270 Acres
Property Sub-Type Site-Built Home
Property Description
This is the place you have been looking for!! Pack your bags and move on in because the work has been done!! This home is in the desirable Havenwood neighborhood with easy access to I4-69, restaurants, and shopping. This home will delight from the moment you pull up on the quiet cul-de-sac street. The home features ceramic tile and laminate wood throughout, three amply sized bedrooms and a laundry room that anyone would love. The roof is only 4 years old and there are replacement windows throughout. The great room is beautiful with a beamed, cathedral ceiling, gas log fireplace and ceiling fan. If you enjoy cooking and baking, then this is the kitchen for you with a ton of storage and space to entertain. Neutral paint throughout, large garage, and great sized lot will make this property a wonderful home for the next owner.
Location
State IN
County Allen County
Area Allen County
Direction Old US 24 to Ort Dr., left on Havenwood Dr., left on Hickory Ridge Dr. Home is on the left.
Rooms
Basement Slab
Kitchen Main, 22 x 12
Interior
Heating Forced Air, Gas
Cooling Central Air
Flooring Ceramic Tile, Laminate
Fireplaces Number 1
Fireplaces Type Living/Great Rm, Gas Log
Appliance Dishwasher, Refrigerator, Range-Electric, Water Heater Gas
Laundry Main, 7 x 6
Exterior
Exterior Feature Sidewalks
Parking Features Attached
Garage Spaces 2.0
Fence None
Amenities Available 1st Bdrm En Suite, Attic Pull Down Stairs, Attic Storage, Ceiling-Cathedral, Ceiling Fan(s), Closet(s) Walk-in, Countertops-Laminate, Detector-Smoke, Dryer Hook Up Gas/Elec, Eat-In Kitchen, Foyer Entry, Garage Door Opener, Landscaped, Open Floor Plan, Patio Open, Porch Covered, Range/Oven Hk Up Gas/Elec, Great Room, Main Floor Laundry
Roof Type Asphalt,Dimensional Shingles
Building
Lot Description 0-2.9999, Cul-De-Sac, Level
Story 1
Foundation Slab
Sewer Public
Water Public
Architectural Style Ranch
Structure Type Brick,Vinyl
New Construction No
Schools
Elementary Schools Woodlan
Middle Schools Woodlan
High Schools Woodlan
School District East Allen County
Read Less
Want to know what your home might be worth? Contact us for a FREE valuation!

Our team is ready to help you sell your home for the highest possible price ASAP

IDX information provided by the Indiana Regional MLS
Bought with Steven Kennedy • ReMaxImagine





