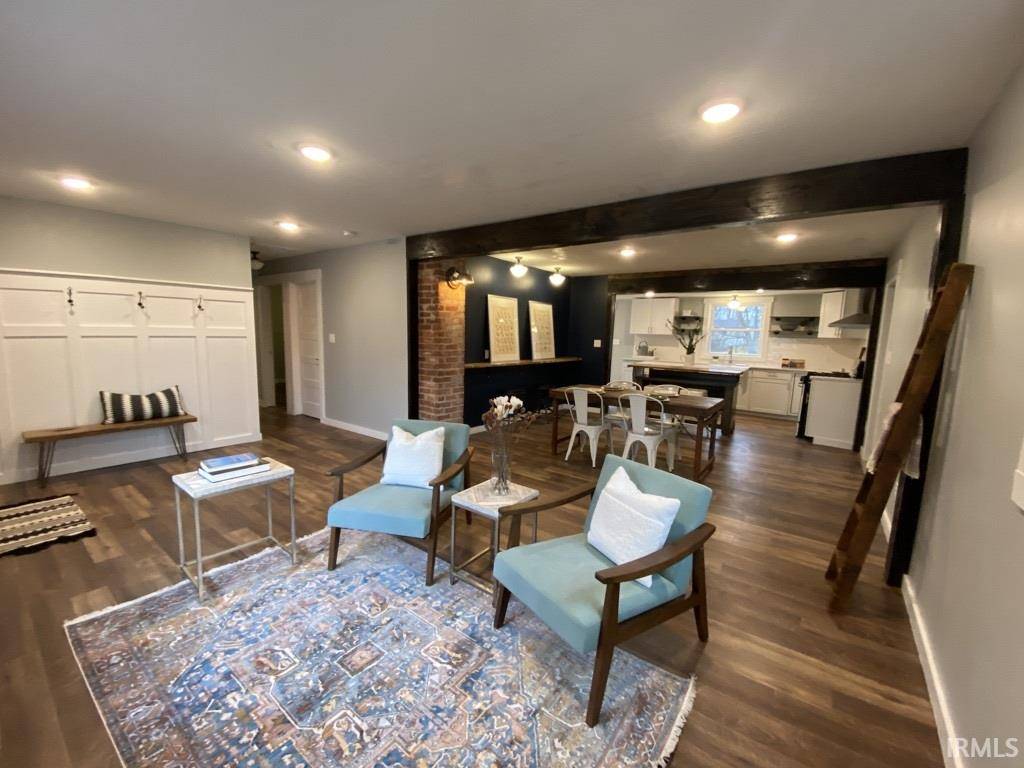$248,800
$249,900
0.4%For more information regarding the value of a property, please contact us for a free consultation.
4135 W Craig Drive Bloomington, IN 47404
3 Beds
2 Baths
2,177 SqFt
Key Details
Sold Price $248,800
Property Type Single Family Home
Sub Type Site-Built Home
Listing Status Sold
Purchase Type For Sale
Square Footage 2,177 sqft
Subdivision Forest Park Heights
MLS Listing ID 201950948
Sold Date 04/30/20
Style One Story
Bedrooms 3
Full Baths 2
Abv Grd Liv Area 2,177
Total Fin. Sqft 2177
Year Built 1957
Annual Tax Amount $2,769
Tax Year 2019
Lot Size 0.720 Acres
Property Sub-Type Site-Built Home
Property Description
This stylish home is nestled in the beautiful neighborhood of Forrest Park Heights, just minutes to IU. The spacious 2,177 sq foot home is one-of-a kind that will surely impress your family and friends. The 3 bed (possibly 4 or 5) / 2 bath house comes complete with two living rooms, open concept kitchen, coffee bar, laundry room, and character unlike any home in Bloomington. This house is essentially brand new, stripped to the studs and rebuilt with the finishing touches of a craftsman home. Sitting on almost 3/4 acre, this masterpiece has exposed beams, brick, reclaimed and live-edge wood, fireplace, and shiplap! The premium lighting fixtures, quartz countertops, and stainless steel appliances are some of our favorite additions. Doors, Windows, Floors, Wiring, & Insulation? All brand new! You have to step foot in this house to appreciate its size and character.
Location
State IN
County Monroe County
Area Monroe County
Direction From Bloomington, Take 46 W, Left on Forest Park Dr, Continue on Forest Park Drive, Left on Crair Drive, property is on your Right.
Rooms
Basement Crawl, Slab
Interior
Heating Gas, Forced Air
Cooling Central Air
Flooring Vinyl, Other
Fireplaces Number 1
Fireplaces Type Family Rm
Appliance Dishwasher, Refrigerator, Washer, Cooktop-Gas, Dryer-Electric, Kitchen Exhaust Hood, Water Heater Electric
Laundry Main
Exterior
Parking Features Attached
Garage Spaces 2.0
Fence None
Amenities Available Ceiling Fan(s), Ceilings-Beamed, Closet(s) Walk-in, Detector-Smoke, Disposal, Eat-In Kitchen, Garage Door Opener, Guest Quarters, Natural Woodwork, Open Floor Plan, Range/Oven Hook Up Gas, Main Level Bedroom Suite, Great Room, Main Floor Laundry
Roof Type Asphalt
Building
Lot Description Other, 0-2.9999
Story 1
Foundation Crawl, Slab
Sewer City
Water City
Architectural Style Ranch
Structure Type Vinyl,Limestone
New Construction No
Schools
Elementary Schools Edgewood
Middle Schools Edgewood
High Schools Edgewood
School District Richland-Bean Blossom Community Schools
Others
Financing Cash,Conventional,FHA,USDA,VA
Read Less
Want to know what your home might be worth? Contact us for a FREE valuation!

Our team is ready to help you sell your home for the highest possible price ASAP

IDX information provided by the Indiana Regional MLS
Bought with Steve Smith • FC Tucker/Bloomington REALTORS





