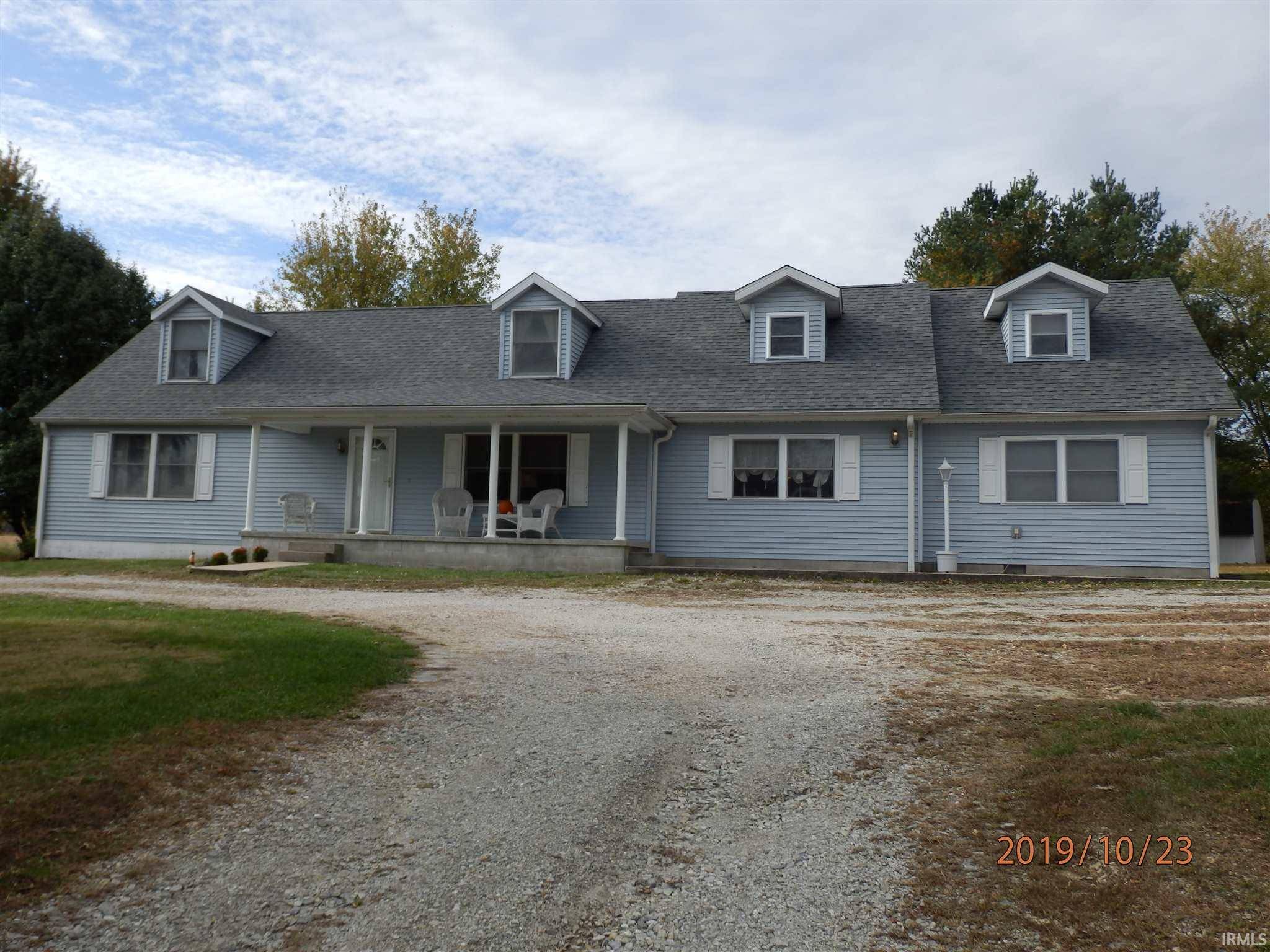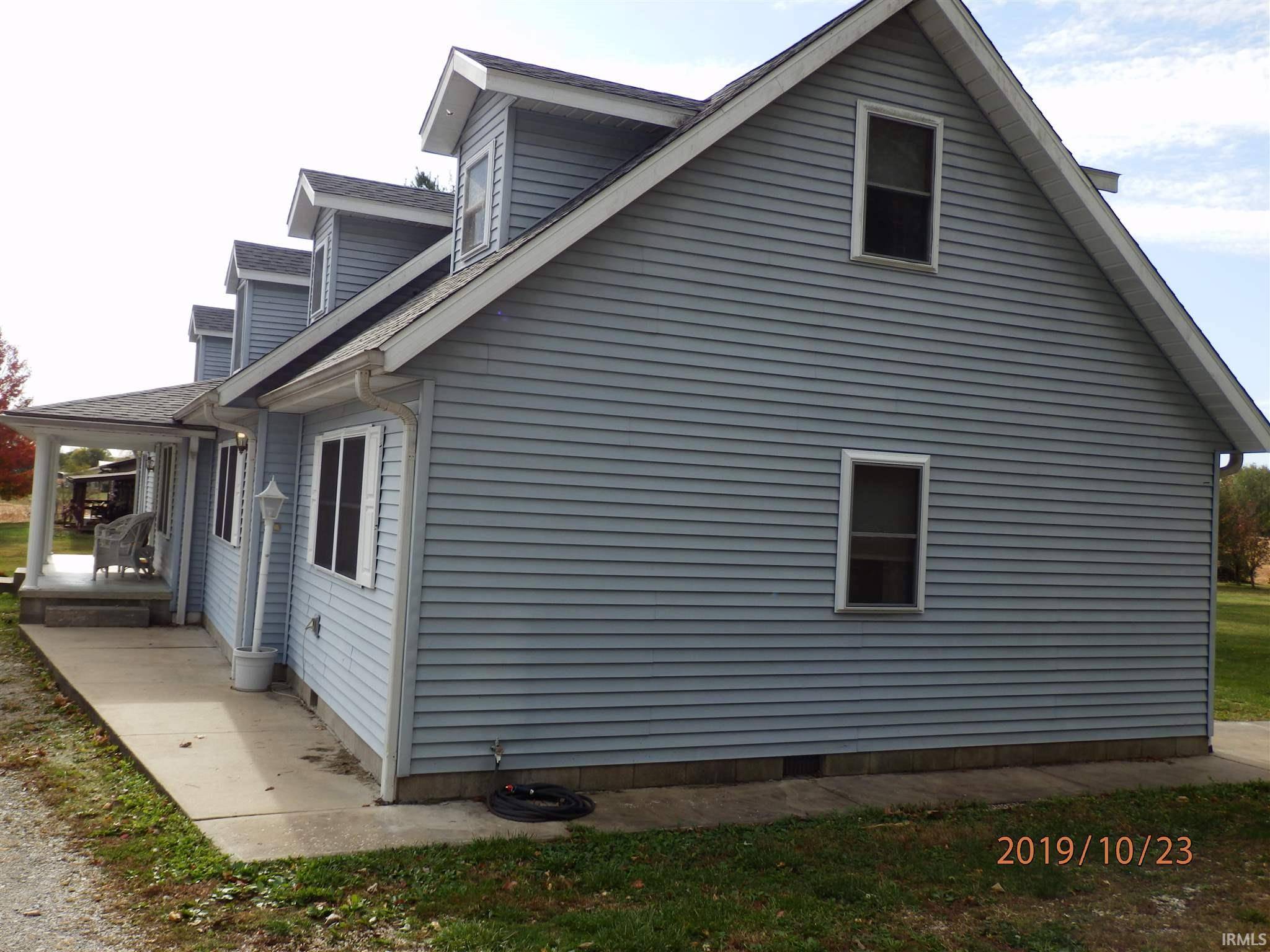$240,000
$249,900
4.0%For more information regarding the value of a property, please contact us for a free consultation.
330 Burton Lane Mitchell, IN 47446
4 Beds
4 Baths
3,308 SqFt
Key Details
Sold Price $240,000
Property Type Single Family Home
Sub Type Site-Built Home
Listing Status Sold
Purchase Type For Sale
Square Footage 3,308 sqft
MLS Listing ID 201947023
Sold Date 06/16/20
Style One and Half Story
Bedrooms 4
Full Baths 3
Half Baths 1
Abv Grd Liv Area 3,308
Total Fin. Sqft 3308
Year Built 1984
Annual Tax Amount $2,016
Tax Year 2018
Lot Size 2.935 Acres
Property Sub-Type Site-Built Home
Property Description
Fantastic all new inside and ready to move in Cape Cod. Lots of space, news include roof, furnace, dishwasher, dryer, kitchen facet, back door, upper level bath and smoke alarms all in 2019. New carpet and washer new in 2018. Ceiling and drywall & light fixture in formal living room and upstairs ceiling fan new in 2017. This is a must see, perfect for large family with the wonderful yard with almost 3 acres and nice neighborhood. Unfinished basement with storm shelter entrance. Garage is on separate 100AMP service with separate bill.
Location
State IN
County Lawrence County
Area Lawrence County
Direction Hwy 37 to Doc Hamilton Blvd, left on Rabbitsville Rd, turn right on Burton Ln, home is 9th on the right.
Rooms
Family Room 24 x 20
Basement Unfinished
Dining Room 19 x 12
Kitchen Main, 23 x 16
Interior
Heating Electric, Heat Pump
Cooling Central Air
Flooring Hardwood Floors, Carpet, Laminate
Fireplaces Type None
Appliance Dishwasher, Washer, Cooktop-Electric, Freezer, Oven-Electric
Laundry Main
Exterior
Exterior Feature None
Parking Features Detached
Garage Spaces 3.0
Fence None
Amenities Available Breakfast Bar, Closet(s) Walk-in, Countertops-Laminate, Detector-Smoke, Dryer Hook Up Electric, Eat-In Kitchen, Firepit, Patio Open, Porch Covered, Range/Oven Hook Up Elec, Stand Up Shower, Tub/Shower Combination, Formal Dining Room
Roof Type Dimensional Shingles
Building
Lot Description Partially Wooded
Story 1.5
Foundation Unfinished
Sewer Septic
Water Public
Architectural Style Cape Cod
Structure Type Vinyl
New Construction No
Schools
Elementary Schools Burris/Hatfield
Middle Schools Mitchell
High Schools Mitchell
School District Mitchell Community Schools
Others
Financing Cash,Conventional,FHA,USDA
Read Less
Want to know what your home might be worth? Contact us for a FREE valuation!

Our team is ready to help you sell your home for the highest possible price ASAP

IDX information provided by the Indiana Regional MLS
Bought with RANDY CHAPLIN • BROOKS GALLOWAY REAL ESTATE





