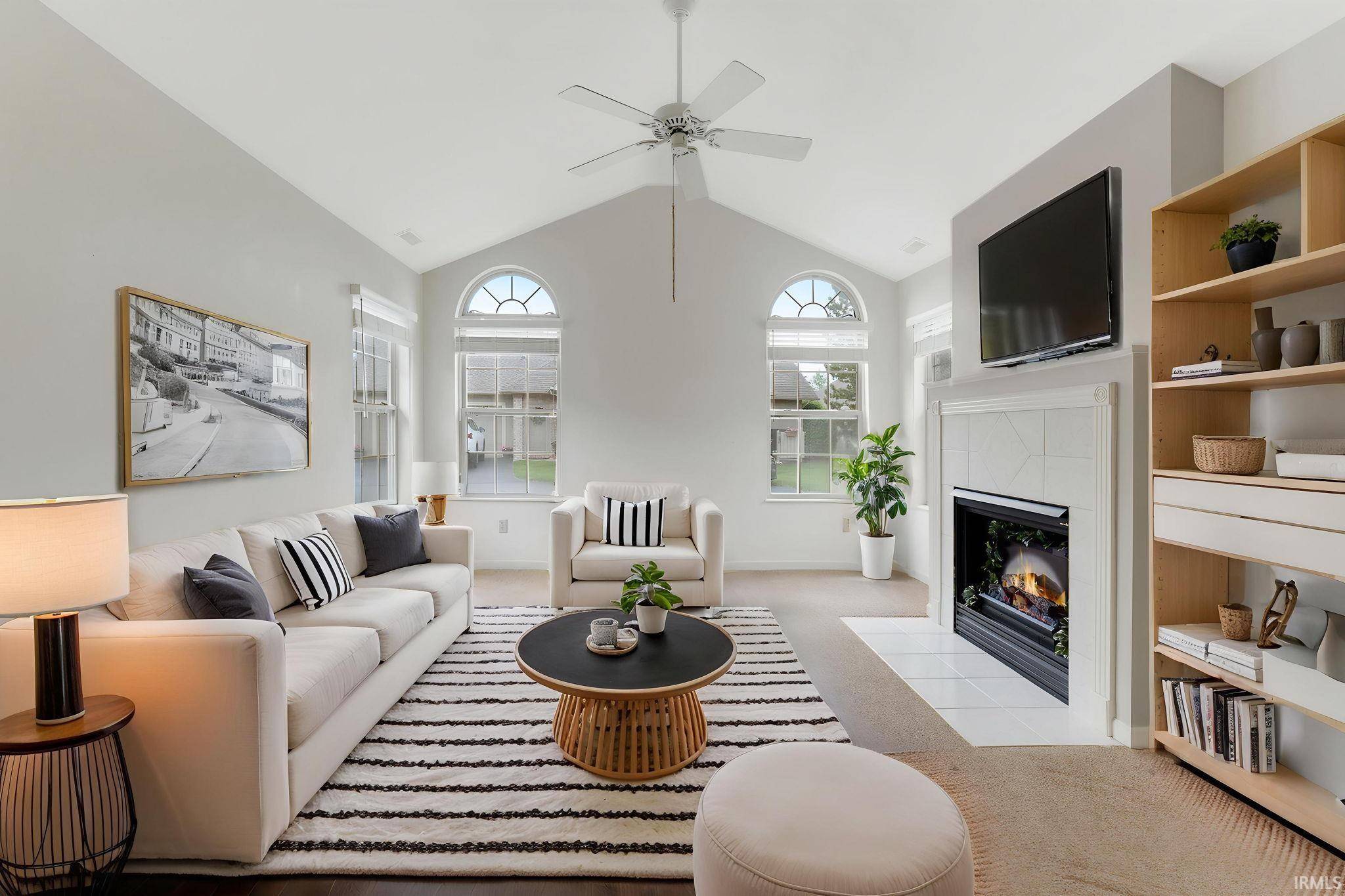Nate Hicks
Nate Hicks - Hicks Team Real Estate powered by Real Broker LLC
nate@hicksteamrealestate.com +1(260) 897-17765248 Coventry Lane Fort Wayne, IN 46804-7151
2 Beds
2 Baths
1,115 SqFt
UPDATED:
Key Details
Property Type Condo
Sub Type Condo/Villa
Listing Status Active
Purchase Type For Sale
Square Footage 1,115 sqft
Subdivision Coventry Villas
MLS Listing ID 202519980
Style One Story
Bedrooms 2
Full Baths 2
HOA Fees $275/mo
Abv Grd Liv Area 1,115
Total Fin. Sqft 1115
Year Built 1999
Annual Tax Amount $679
Tax Year 2025
Property Sub-Type Condo/Villa
Property Description
Location
State IN
County Allen County
Area Allen County
Zoning R1
Direction Aboite Center Road to Coventry Lane. Follow to the Roundabout and turn right into Coventry Villas. Take the 1st left turn to 5248 Coventry Lane.
Rooms
Family Room 0 x 0
Basement Slab
Dining Room 10 x 12
Kitchen Main, 11 x 9
Interior
Heating Gas, Forced Air
Cooling Central Air
Flooring Carpet, Vinyl
Fireplaces Number 1
Fireplaces Type Living/Great Rm
Appliance Dishwasher, Refrigerator, Washer, Dryer-Electric, Range-Electric, Water Heater Gas
Laundry Main, 3 x 6
Exterior
Exterior Feature Clubhouse, Swimming Pool
Parking Features Attached
Garage Spaces 2.0
Fence None
Amenities Available Attic-Walk-up, Ceiling-Cathedral, Ceiling Fan(s), Disposal, Dryer Hook Up Electric, Foyer Entry, Garage Door Opener, Near Walking Trail, Patio Open, Range/Oven Hook Up Elec, Main Level Bedroom Suite
Roof Type Asphalt
Building
Lot Description Level
Story 1
Foundation Slab
Sewer None
Water City
Structure Type Brick
New Construction No
Schools
Elementary Schools Haverhill
Middle Schools Summit
High Schools Homestead
School District Msd Of Southwest Allen Cnty
Others
Financing Cash,Conventional,FHA,VA
Virtual Tour https://www.propertypanorama.com/instaview/irmls/202519980






