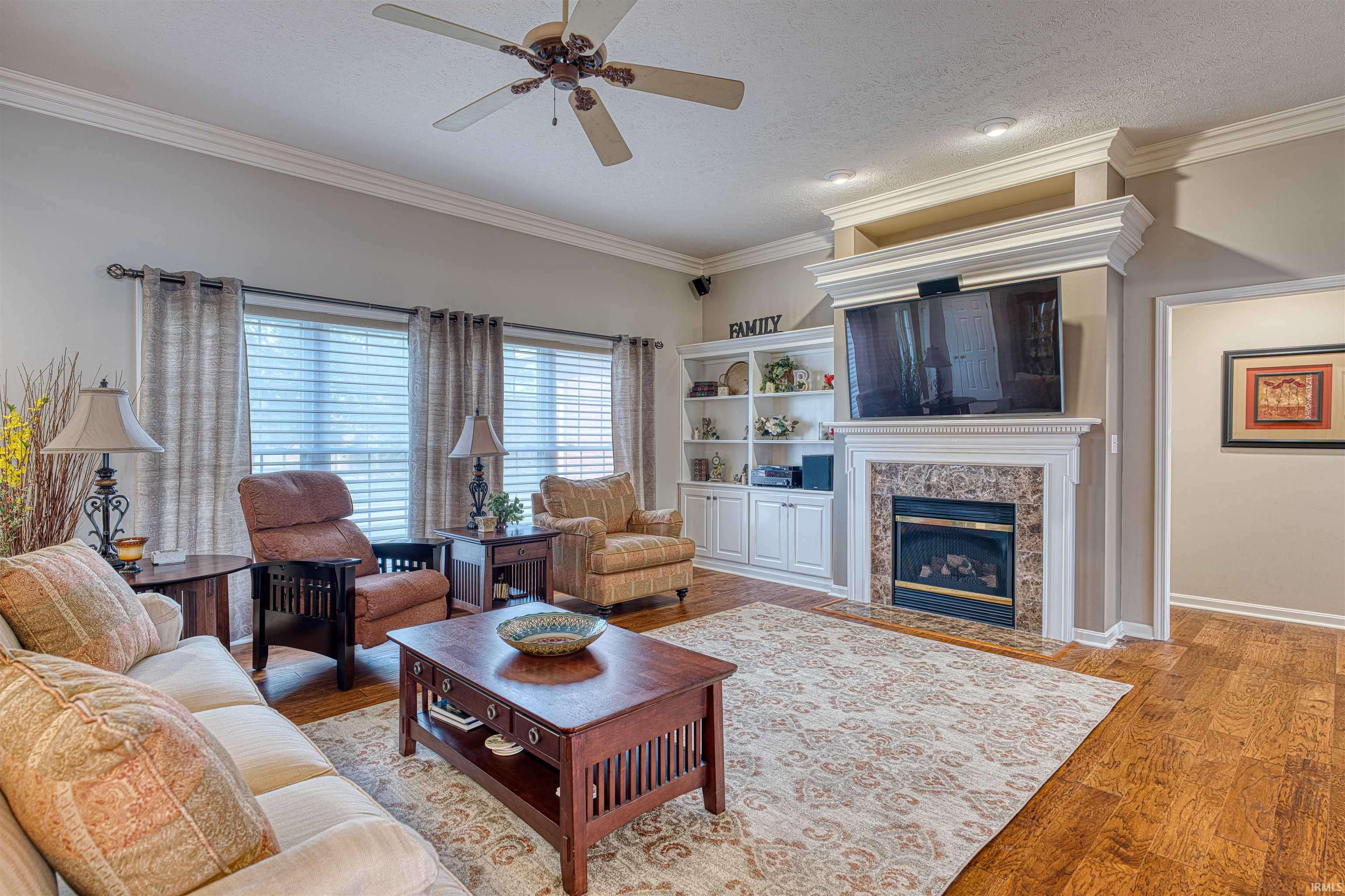2923 Bailey Lane Evansville, IN 47725
3 Beds
3 Baths
2,723 SqFt
UPDATED:
Key Details
Property Type Single Family Home
Sub Type Site-Built Home
Listing Status Pending
Purchase Type For Sale
Square Footage 2,723 sqft
MLS Listing ID 202519943
Style One Story
Bedrooms 3
Full Baths 3
Abv Grd Liv Area 2,723
Total Fin. Sqft 2723
Year Built 2003
Annual Tax Amount $3,665
Tax Year 2025
Lot Size 0.310 Acres
Property Sub-Type Site-Built Home
Property Description
Location
State IN
County Vanderburgh County
Area Vanderburgh County
Direction N on Green River Rd, left on Boonville New Harmony Rd, right on Petersburgh Rd, left on Bailey Ln
Rooms
Family Room 16 x 13
Basement Crawl
Dining Room 12 x 12
Kitchen Main, 12 x 16
Interior
Heating Gas, Forced Air
Cooling Central Air
Flooring Hardwood Floors, Carpet, Tile
Fireplaces Number 1
Fireplaces Type Living/Great Rm, Gas Log
Appliance Dishwasher, Microwave, Refrigerator, Window Treatments, Pool Equipment, Range-Gas, Water Heater Gas
Laundry Main, 6 x 6
Exterior
Parking Features Attached
Garage Spaces 2.0
Fence Full
Pool Below Ground
Amenities Available 1st Bdrm En Suite, Attic Storage, Breakfast Bar, Ceiling-9+, Ceiling-Tray, Ceiling Fan(s), Ceilings-Vaulted, Closet(s) Walk-in, Countertops-Laminate, Crown Molding, Detector-Smoke, Disposal, Foyer Entry, Garage Door Opener, Irrigation System, Landscaped, Patio Open, Porch Covered, Porch Enclosed, Split Br Floor Plan, Stand Up Shower, Tub and Separate Shower, Tub/Shower Combination, Formal Dining Room
Roof Type Shingle
Building
Lot Description Level
Story 1
Foundation Crawl
Sewer Public
Water Public
Architectural Style Ranch
Structure Type Brick
New Construction No
Schools
Elementary Schools Scott
Middle Schools North
High Schools North
School District Evansville-Vanderburgh School Corp.
Others
Financing Cash,Conventional,FHA,VA
Virtual Tour https://www.propertypanorama.com/instaview/irmls/202519943






