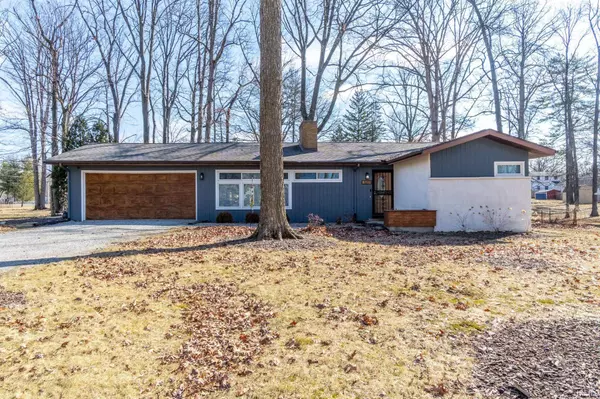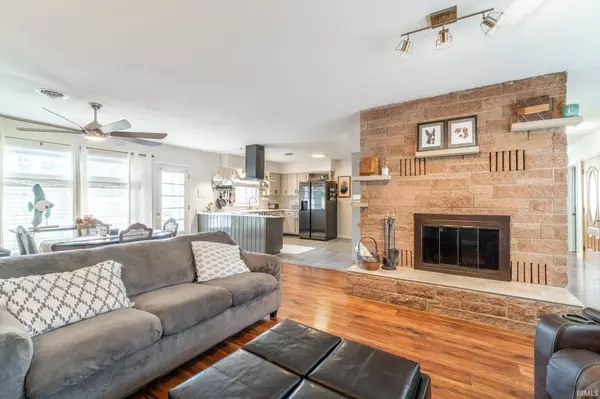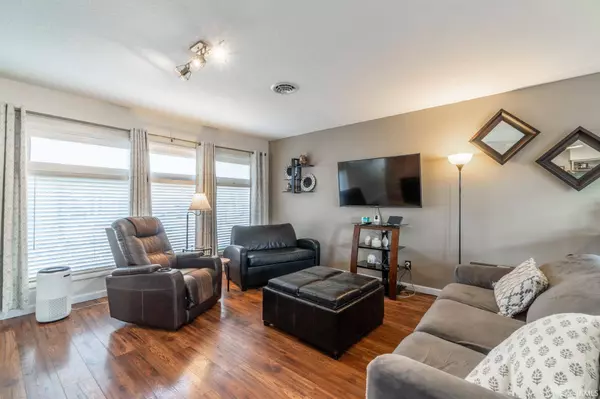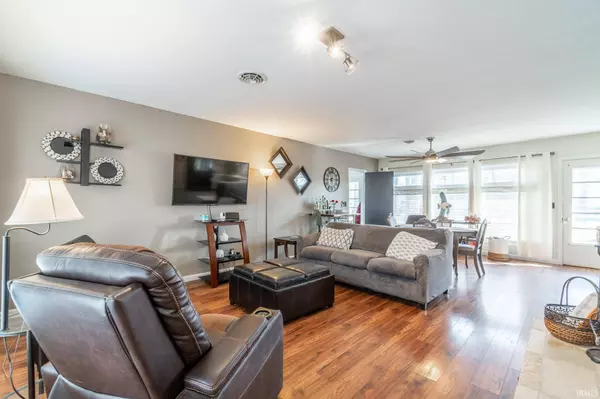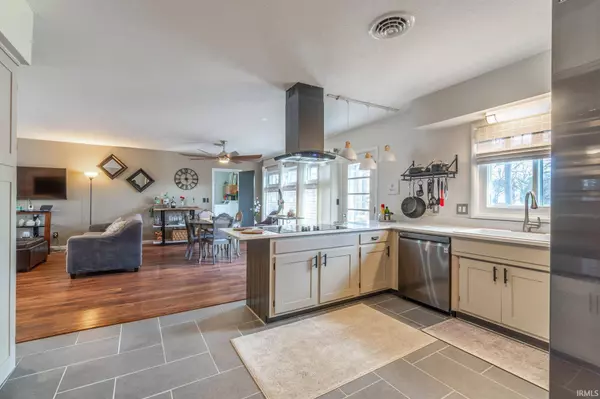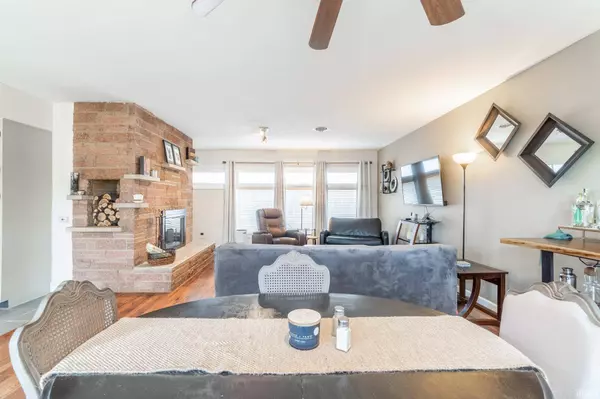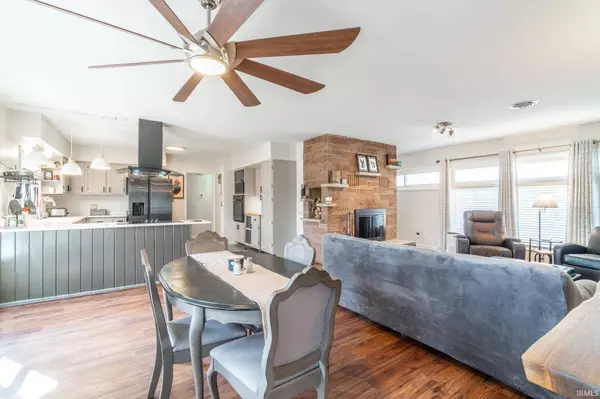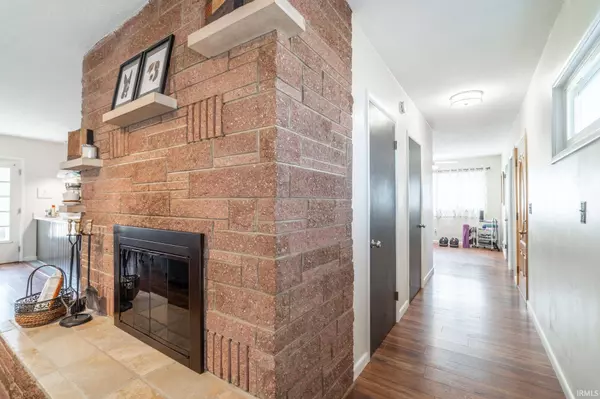
GALLERY
PROPERTY DETAIL
Key Details
Sold Price $225,000
Property Type Single Family Home
Sub Type Site-Built Home
Listing Status Sold
Purchase Type For Sale
Square Footage 1, 342 sqft
Price per Sqft $167
Subdivision Rolling Hills
MLS Listing ID 202507381
Sold Date 04/11/25
Style One Story
Bedrooms 2
Full Baths 2
Abv Grd Liv Area 1,342
Total Fin. Sqft 1342
Year Built 1958
Annual Tax Amount $1,753
Tax Year 2025
Lot Size 0.540 Acres
Property Sub-Type Site-Built Home
Location
State IN
County Allen County
Area Allen County
Zoning R1
Direction 24 to Liberty Mills, Left on West Hills, Second house on left
Rooms
Basement Crawl
Kitchen Main, 15 x 11
Building
Lot Description Level
Story 1
Foundation Crawl
Sewer City
Water City
Architectural Style Ranch
Structure Type Brick,Wood
New Construction No
Interior
Heating Gas, Forced Air
Cooling Central Air
Flooring Hardwood Floors, Vinyl, Ceramic Tile
Fireplaces Number 1
Fireplaces Type Living/Great Rm
Appliance Dishwasher, Microwave, Refrigerator, Cooktop-Electric
Laundry Main
Exterior
Parking Features Attached
Garage Spaces 2.0
Fence Chain Link
Amenities Available Dryer Hook Up Electric, Foyer Entry, Garage Door Opener, Patio Open
Schools
Elementary Schools Lafayette Meadow
Middle Schools Summit
High Schools Homestead
School District Msd Of Southwest Allen Cnty
Others
Financing Cash,Conventional,FHA,VA
SIMILAR HOMES FOR SALE
Check for similar Single Family Homes at price around $225,000 in Fort Wayne,IN

Contingent
$299,900
4521 Covington Road, Fort Wayne, IN 46804
Listed by Daniel Morken of Morken Real Estate Services, Inc.4 Beds 2 Baths 1,880 SqFt
Pending
$269,900
1301 Stag Drive, Fort Wayne, IN 46804
Listed by Daniel Morken of Morken Real Estate Services, Inc.3 Beds 2 Baths 1,692 SqFt
Active
$235,000
1406 Reckeweg Road, Fort Wayne, IN 46804
Listed by Bette Sue Rowe of Coldwell Banker Real Estate Gr3 Beds 1 Bath 1,157 SqFt

